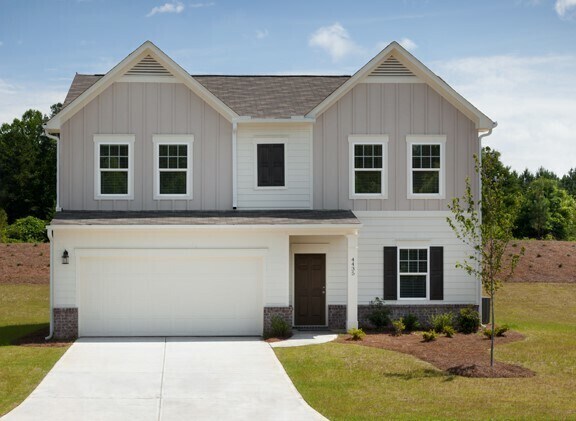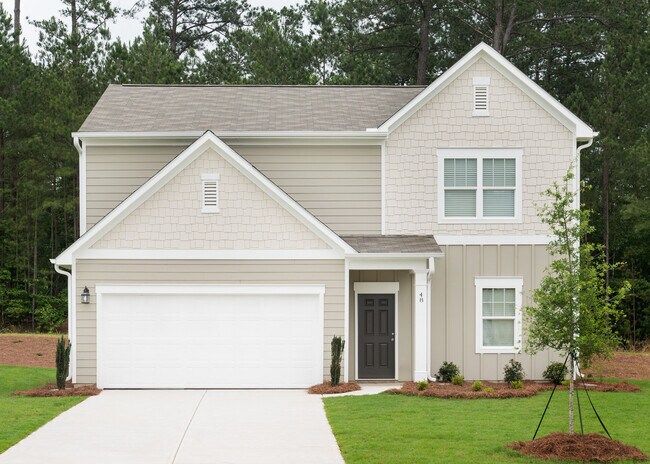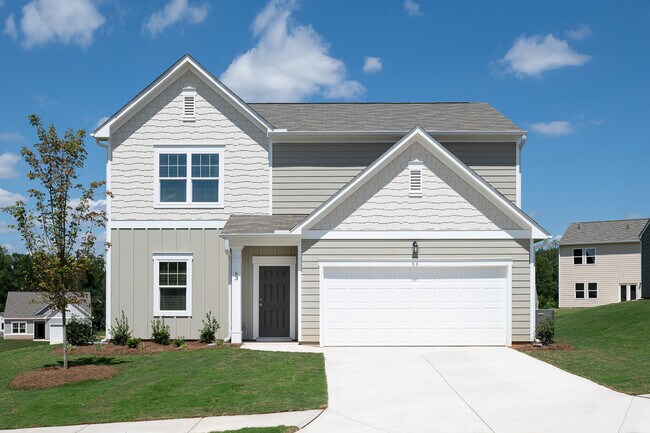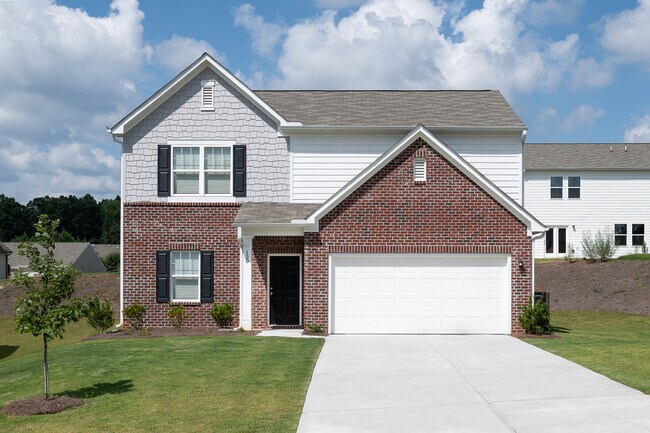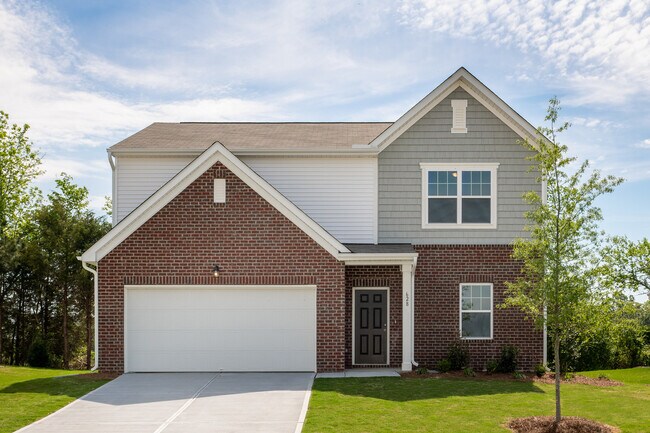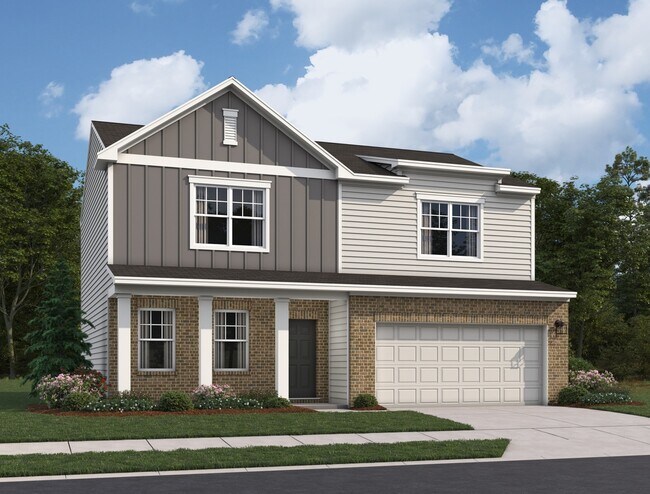
Estimated payment $2,577/month
Highlights
- Community Cabanas
- New Construction
- Mud Room
- Dacula Middle School Rated A-
- Wooded Homesites
- 5-minute walk to Maple Creek Park
About This Home
Welcome inside through the covered front porch, where a flex room offers the perfect space for an extra living area. From there, the home opens into the kitchen, dining area, and family room—ideal for everyday living and entertaining. The staircase is located just off the family room, while the mud room and powder bath sit near the kitchen. A walk-in pantry is positioned on the opposite side of the kitchen, and the covered patio is accessible from the dining area. Upstairs, the primary bedroom features a primary bath and a spacious walk-in closet. Three additional bedrooms share a full bath, with two of those bedrooms offering walk-in closets. The laundry room is conveniently located on the second floor for easy access.
Home Details
Home Type
- Single Family
HOA Fees
- $65 Monthly HOA Fees
Parking
- 2 Car Garage
Taxes
- Special Tax
Home Design
- New Construction
Interior Spaces
- 2-Story Property
- Mud Room
- Walk-In Pantry
- Laundry Room
Bedrooms and Bathrooms
- 4 Bedrooms
- 2 Full Bathrooms
Community Details
Overview
- Wooded Homesites
Recreation
- Community Cabanas
- Community Pool
Matterport 3D Tour
Map
Other Move In Ready Homes in Silverton
About the Builder
- 2328 Argento Cir
- Silverton
- 2269 Argento Cir
- 2259 Argento Cir
- 1265 Winder Hwy
- 1919 Van Allen Ct
- 1939 Van Allen Ct
- 1950 Van Allen Ct
- 1949 Van Allen Ct
- 1940 Van Allen Ct
- 940 Elwood St
- 943 Elwood St
- 2210 Chant St
- 1945 Winder Hwy
- 1982 Fence Rd
- 2204 Chant St
- 2202 Chant St
- 2200 Chant St
- The Porches at Mobley Lake
- Pinecrest Ridge
