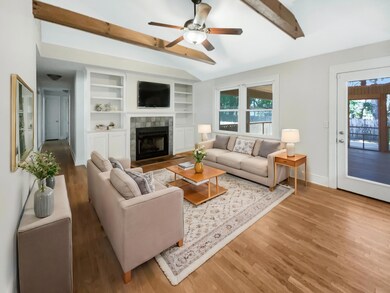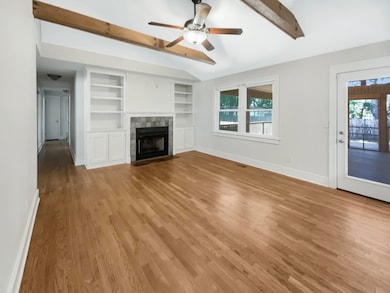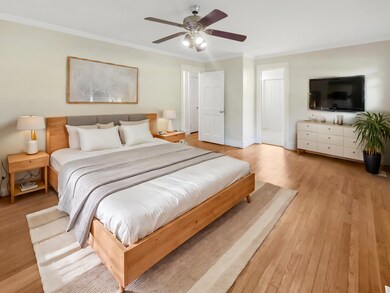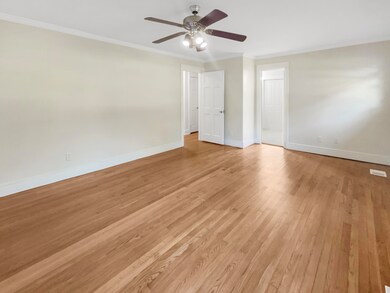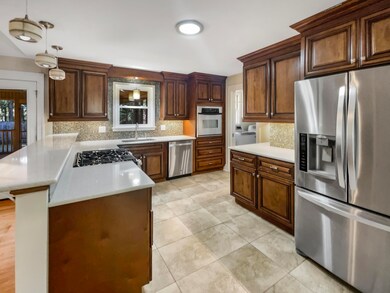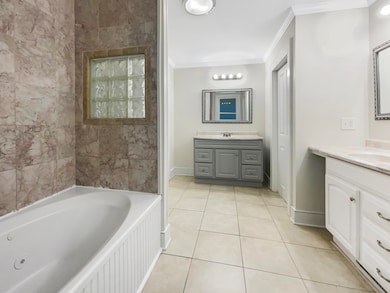
2349 Brevard Rd Charleston, SC 29414
Highlights
- Wood Flooring
- 1 Fireplace
- Laundry Room
- Drayton Hall Elementary School Rated A-
- Covered patio or porch
- Central Air
About This Home
As of March 2025Seller may consider buyer concessions if made in an offer. Welcome to your dream home! This stunning property features a cozy fireplace, perfect for chilly evenings. The neutral color scheme gives it a fresh, modern feel, while the kitchen's stainless steel appliances and accent backsplash add a touch of elegance. The primary bathroom offers double sinks for ample space during your morning routine. Step outside to a spacious deck and fenced backyard, ideal for outdoor entertaining. With fresh interior paint, this home is move-in ready. Don't miss out on this gem!
Home Details
Home Type
- Single Family
Est. Annual Taxes
- $1,945
Year Built
- Built in 1969
Parking
- 2 Car Garage
Home Design
- Brick Exterior Construction
- Wood Siding
Interior Spaces
- 1,800 Sq Ft Home
- 1-Story Property
- 1 Fireplace
- Wood Flooring
- Crawl Space
- Laundry Room
Kitchen
- Gas Range
- Dishwasher
Bedrooms and Bathrooms
- 3 Bedrooms
- 3 Full Bathrooms
Schools
- Drayton Hall Elementary School
- C E Williams Middle School
- West Ashley High School
Utilities
- Central Air
- No Heating
Additional Features
- Covered patio or porch
- 1,742 Sq Ft Lot
Community Details
- Drayton On The Ashley Subdivision
Ownership History
Purchase Details
Home Financials for this Owner
Home Financials are based on the most recent Mortgage that was taken out on this home.Purchase Details
Purchase Details
Purchase Details
Home Financials for this Owner
Home Financials are based on the most recent Mortgage that was taken out on this home.Purchase Details
Home Financials for this Owner
Home Financials are based on the most recent Mortgage that was taken out on this home.Map
Similar Homes in Charleston, SC
Home Values in the Area
Average Home Value in this Area
Purchase History
| Date | Type | Sale Price | Title Company |
|---|---|---|---|
| Warranty Deed | $505,000 | None Listed On Document | |
| Warranty Deed | $505,000 | None Listed On Document | |
| Warranty Deed | $467,300 | None Listed On Document | |
| Interfamily Deed Transfer | -- | None Available | |
| Interfamily Deed Transfer | $242,000 | -- | |
| Deed | $227,000 | Attorney |
Mortgage History
| Date | Status | Loan Amount | Loan Type |
|---|---|---|---|
| Open | $479,750 | New Conventional | |
| Closed | $479,750 | New Conventional | |
| Previous Owner | $256,252 | New Conventional | |
| Previous Owner | $33,000 | Credit Line Revolving | |
| Previous Owner | $217,800 | New Conventional | |
| Previous Owner | $216,635 | New Conventional | |
| Previous Owner | $215,650 | Purchase Money Mortgage |
Property History
| Date | Event | Price | Change | Sq Ft Price |
|---|---|---|---|---|
| 03/27/2025 03/27/25 | Sold | $505,000 | -2.9% | $281 / Sq Ft |
| 02/28/2025 02/28/25 | Pending | -- | -- | -- |
| 02/12/2025 02/12/25 | For Sale | $520,000 | 0.0% | $289 / Sq Ft |
| 02/05/2025 02/05/25 | Pending | -- | -- | -- |
| 01/16/2025 01/16/25 | Price Changed | $520,000 | -3.0% | $289 / Sq Ft |
| 10/22/2024 10/22/24 | For Sale | $536,000 | +121.5% | $298 / Sq Ft |
| 05/18/2015 05/18/15 | Sold | $242,000 | 0.0% | $136 / Sq Ft |
| 04/18/2015 04/18/15 | Pending | -- | -- | -- |
| 02/27/2015 02/27/15 | For Sale | $242,000 | -- | $136 / Sq Ft |
Tax History
| Year | Tax Paid | Tax Assessment Tax Assessment Total Assessment is a certain percentage of the fair market value that is determined by local assessors to be the total taxable value of land and additions on the property. | Land | Improvement |
|---|---|---|---|---|
| 2023 | $1,945 | $11,130 | $0 | $0 |
| 2022 | $1,841 | $11,130 | $0 | $0 |
| 2021 | $1,902 | $11,130 | $0 | $0 |
| 2020 | $1,923 | $11,130 | $0 | $0 |
| 2019 | $1,664 | $9,680 | $0 | $0 |
| 2017 | $1,578 | $9,680 | $0 | $0 |
| 2016 | $3,985 | $9,680 | $0 | $0 |
| 2015 | $1,451 | $9,110 | $0 | $0 |
| 2014 | -- | $0 | $0 | $0 |
| 2011 | -- | $0 | $0 | $0 |
Source: CHS Regional MLS
MLS Number: 24027000
APN: 358-12-00-090
- 2383 Erskine Ct
- 2314 Treescape Dr Unit 2406
- 2347 Tall Sail Dr Unit J
- 2311 Tall Sail Dr Unit B
- 2765 Jobee Dr Unit 1303
- 2345 Tall Sail Dr Unit C
- 2323 Tall Sail Dr Unit F
- 2864 Wofford Rd
- 2317 Tall Sail Dr Unit 1005
- 2317 Tall Sail Dr Unit 1007 G
- 2757 Jobee Dr Unit 1101
- 2335 Tall Sail Dr Unit 508
- 2333 Tall Sail Dr Unit G 607
- 2331 Furman Dr
- 2437 Rice Pond Rd
- 2345 Waring Hall Ln
- 2233 Glendale Dr
- 115 S Ainsdale Dr
- 2220 Pinehurst Ave
- 4003 Radcliffe Place Dr Unit B6

