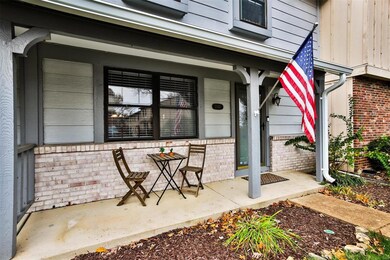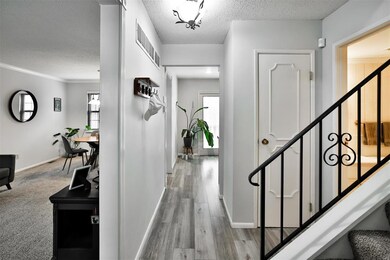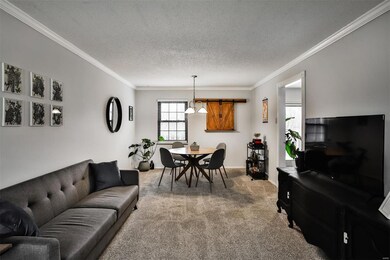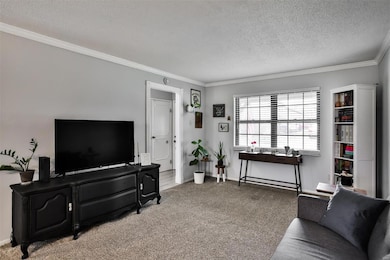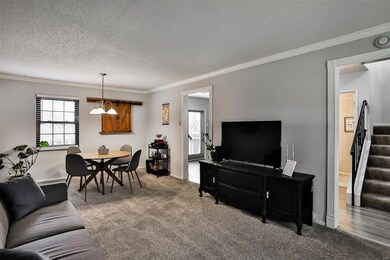
2349 Hidden Meadow Ln Unit 23 Ballwin, MO 63021
Highlights
- In Ground Pool
- Clubhouse
- 1 Car Attached Garage
- Barretts Elementary School Rated A
- Tennis Courts
- Forced Air Heating System
About This Home
As of January 2025Welcome to this beautifully maintained 2-bedroom, 2.5-bathroom condo, located in the wonderful Parkway school district! This spacious home offers a perfect blend of modern living and comfort, ideal for families or professionals. As you enter, you'll be greeted by an open-concept living and dining area featuring abundant natural light and contemporary finishes. Both bedrooms are generously sized, with the primary suite boasting a private en-suite bathroom and a walk-in closet. The second bedroom is also spacious, with easy access to the second full bathroom. Enjoy outdoor living on your private balcony, or take advantage of the community amenities, including a pool, tennis courts, and well-maintained grounds. Many of the systems have been updated so you can rest easy! With its prime location in a great school district, close to parks, shopping, dining, and public transportation, this condo is truly a must-see. Schedule a showing today!
Property Details
Home Type
- Condominium
Est. Annual Taxes
- $2,022
Year Built
- Built in 1977
Parking
- 1 Car Attached Garage
- 1 Carport Space
- Basement Garage
Interior Spaces
- 1,152 Sq Ft Home
- 2-Story Property
- Basement Fills Entire Space Under The House
Kitchen
- Dishwasher
- Disposal
Bedrooms and Bathrooms
- 2 Bedrooms
Schools
- Barretts Elem. Elementary School
- South Middle School
- Parkway South High School
Additional Features
- In Ground Pool
- Forced Air Heating System
Listing and Financial Details
- Assessor Parcel Number 22P-31-0182
Community Details
Overview
- Association fees include clubhouse, some insurance, ground maintenance, parking, pool, sewer, snow removal, trash, water
- 154 Units
Amenities
- Clubhouse
Recreation
- Tennis Courts
Map
Home Values in the Area
Average Home Value in this Area
Property History
| Date | Event | Price | Change | Sq Ft Price |
|---|---|---|---|---|
| 01/10/2025 01/10/25 | Sold | -- | -- | -- |
| 11/27/2024 11/27/24 | Pending | -- | -- | -- |
| 11/23/2024 11/23/24 | For Sale | $210,000 | +20.0% | $182 / Sq Ft |
| 05/05/2022 05/05/22 | Sold | -- | -- | -- |
| 03/21/2022 03/21/22 | Pending | -- | -- | -- |
| 03/16/2022 03/16/22 | For Sale | $175,000 | 0.0% | $152 / Sq Ft |
| 03/12/2022 03/12/22 | Price Changed | $175,000 | -- | $152 / Sq Ft |
Tax History
| Year | Tax Paid | Tax Assessment Tax Assessment Total Assessment is a certain percentage of the fair market value that is determined by local assessors to be the total taxable value of land and additions on the property. | Land | Improvement |
|---|---|---|---|---|
| 2023 | $2,022 | $30,610 | $7,220 | $23,390 |
| 2022 | $1,860 | $25,770 | $7,890 | $17,880 |
| 2021 | $1,848 | $25,770 | $7,890 | $17,880 |
| 2020 | $1,824 | $24,300 | $7,220 | $17,080 |
| 2019 | $1,802 | $24,300 | $7,220 | $17,080 |
| 2018 | $1,619 | $20,160 | $3,930 | $16,230 |
| 2017 | $1,601 | $20,160 | $3,930 | $16,230 |
| 2016 | $1,538 | $18,360 | $2,740 | $15,620 |
| 2015 | $1,607 | $18,360 | $2,740 | $15,620 |
| 2014 | $1,420 | $18,050 | $1,820 | $16,230 |
Mortgage History
| Date | Status | Loan Amount | Loan Type |
|---|---|---|---|
| Previous Owner | $193,500 | New Conventional | |
| Previous Owner | $169,750 | New Conventional | |
| Previous Owner | $10,000 | Credit Line Revolving | |
| Previous Owner | $122,800 | Fannie Mae Freddie Mac | |
| Previous Owner | $56,000 | No Value Available |
Deed History
| Date | Type | Sale Price | Title Company |
|---|---|---|---|
| Warranty Deed | -- | Stewart Title | |
| Warranty Deed | -- | Stewart Title | |
| Warranty Deed | -- | None Listed On Document | |
| Deed | -- | None Listed On Document | |
| Warranty Deed | $153,500 | Clt | |
| Warranty Deed | $84,000 | -- |
Similar Homes in Ballwin, MO
Source: MARIS MLS
MLS Number: MAR24072807
APN: 22P-31-0182
- 13385 Hiddendale Ln Unit 93
- 13645 Mason Oaks Ln Unit C1
- 13222 Laurel Lake Ct
- 2145 Mason Green Dr Unit 2A
- 2218 Barrett Station Rd
- 13061 Winding Trail Ln
- 13031 Pingry Place
- 1709 Highview Circle Ct Unit 1709
- 1700 Highview Circle Ct
- 712 Ridgeview Circle Ln Unit 712
- 13218 Lochenheath Ct
- 740 Ridgeview Circle Ln Unit 740
- 1932 Sturfield Ct
- 1004 Des Peres Woods Ct
- 601 Waterford Ridge Ct
- 1917 Muir Woods Ln
- 651 Waterford Ridge Dr
- 12794 English Walnut Dr
- 664 Dougherty Estates Dr
- 1843 Manor Hill Rd

