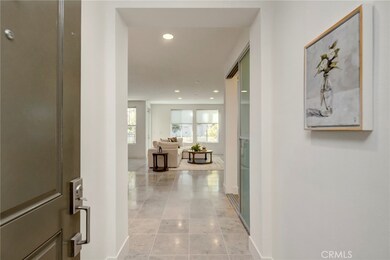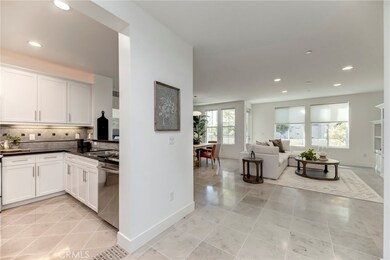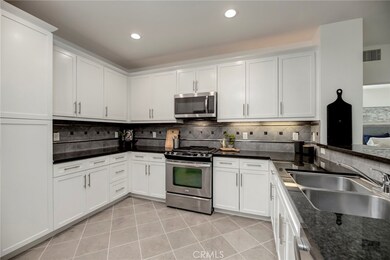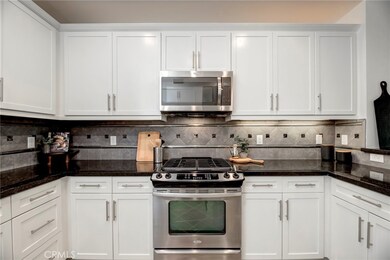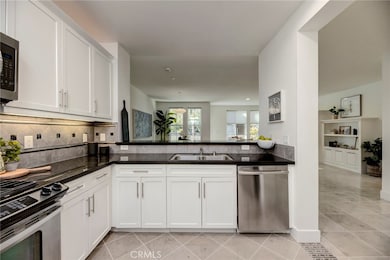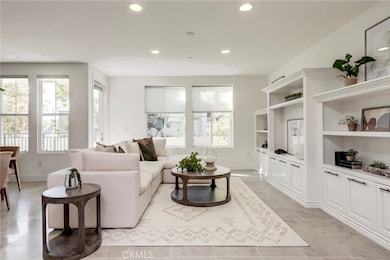
Estimated Value: $951,045 - $1,016,000
Highlights
- Primary Bedroom Suite
- Gated Community
- Property is near a park
- J. H. Hull Middle School Rated A-
- 1.87 Acre Lot
- 1-minute walk to Charles H. Wilson Park
About This Home
As of January 2024Welcome to "The Foundry" a highly desirable and stylish resort-like complex built in 2008. This is a wonderful opportunity to own this meticulously maintained condo with 2 bedrooms, 2 bathrooms plus a den/office! Featuring 1,530 sqft with an excellent floor plan, this condo offers one of the most desirable layouts that rarely comes to the market. Featuring a spacious and open living and dining area with custom built-in cabinets, recessed lighting, and tile floors. The spacious kitchen features granite countertops, stainless steel appliances and ample storage space. The bedrooms are strategically positioned on opposite sides of the condo, each with its own private bathroom, making it one of the largest 2-bedroom options in the complex. A long balcony extends from the living area to the primary bedroom, providing a lovely outdoor retreat. This first-floor corner unit offers easy access and added natural light, enhancing the overall appeal of the home. Enjoy a resort-like lifestyle with amenities such as a lush, landscaped courtyard, a private pool, spa and cabanas, restrooms and shower facilities, an outdoor fireplace with lounge chairs, a BBQ and eating area and easy access to the parking garage. 2 side-by-side subterranean parking spaces (#153 & 154) for added convenience.
Situated across from Wilson Park, enjoy the wonderful twice a week farmer's market, as well as a variety of shopping and dining options. The complex also offers a vibrant community with top-rated schools nearby, making it an ideal choice for those seeking a convenient and luxurious lifestyle. Don't miss the opportunity to make this wonderful property your new home sweet home.
Property Details
Home Type
- Condominium
Est. Annual Taxes
- $7,641
Year Built
- Built in 2008
Lot Details
- 1.87
HOA Fees
- $440 Monthly HOA Fees
Parking
- 2 Car Garage
- Parking Available
Home Design
- Turnkey
Interior Spaces
- 1,530 Sq Ft Home
- 1-Story Property
- Built-In Features
- Recessed Lighting
- Combination Dining and Living Room
- Home Office
Kitchen
- Gas Range
- Microwave
- Dishwasher
- Granite Countertops
- Disposal
Flooring
- Carpet
- Tile
Bedrooms and Bathrooms
- 2 Main Level Bedrooms
- Primary Bedroom Suite
- Walk-In Closet
- Bathroom on Main Level
- 2 Full Bathrooms
- Dual Vanity Sinks in Primary Bathroom
- Bathtub with Shower
- Linen Closet In Bathroom
Laundry
- Laundry Room
- Stacked Washer and Dryer
Home Security
Outdoor Features
- Living Room Balcony
- Covered patio or porch
Additional Features
- 1 Common Wall
- Property is near a park
- Central Heating and Cooling System
Listing and Financial Details
- Tax Lot 1
- Tax Tract Number 61850
- Assessor Parcel Number 7359009090
- $301 per year additional tax assessments
Community Details
Overview
- Front Yard Maintenance
- 86 Units
- The Foundry Association, Phone Number (310) 543-1995
- Horizon Management HOA
- Maintained Community
Amenities
- Outdoor Cooking Area
- Community Fire Pit
- Community Barbecue Grill
Recreation
- Community Pool
- Community Spa
Pet Policy
- Pets Allowed
- Pet Restriction
Security
- Card or Code Access
- Gated Community
- Carbon Monoxide Detectors
- Fire and Smoke Detector
Ownership History
Purchase Details
Home Financials for this Owner
Home Financials are based on the most recent Mortgage that was taken out on this home.Purchase Details
Similar Homes in Torrance, CA
Home Values in the Area
Average Home Value in this Area
Purchase History
| Date | Buyer | Sale Price | Title Company |
|---|---|---|---|
| Maruyama Mark S | $952,000 | First American Title | |
| Suzuki Virginia M | $528,000 | First American Title |
Mortgage History
| Date | Status | Borrower | Loan Amount |
|---|---|---|---|
| Open | Maruyama Mark S | $150,000 |
Property History
| Date | Event | Price | Change | Sq Ft Price |
|---|---|---|---|---|
| 01/05/2024 01/05/24 | Sold | $952,000 | +9.6% | $622 / Sq Ft |
| 12/14/2023 12/14/23 | Pending | -- | -- | -- |
| 12/07/2023 12/07/23 | For Sale | $869,000 | -- | $568 / Sq Ft |
Tax History Compared to Growth
Tax History
| Year | Tax Paid | Tax Assessment Tax Assessment Total Assessment is a certain percentage of the fair market value that is determined by local assessors to be the total taxable value of land and additions on the property. | Land | Improvement |
|---|---|---|---|---|
| 2024 | $7,641 | $668,173 | $428,241 | $239,932 |
| 2023 | $7,499 | $655,073 | $419,845 | $235,228 |
| 2022 | $7,397 | $642,229 | $411,613 | $230,616 |
| 2021 | $7,260 | $629,638 | $403,543 | $226,095 |
| 2019 | $7,046 | $610,965 | $391,575 | $219,390 |
| 2018 | $6,869 | $598,987 | $383,898 | $215,089 |
| 2016 | $6,557 | $575,730 | $368,992 | $206,738 |
| 2015 | $6,414 | $567,083 | $363,450 | $203,633 |
| 2014 | $6,244 | $555,976 | $356,331 | $199,645 |
Agents Affiliated with this Home
-
Kai Ito

Seller's Agent in 2024
Kai Ito
Compass
(310) 894-6787
3 in this area
83 Total Sales
-
Jenn Orio

Seller Co-Listing Agent in 2024
Jenn Orio
Compass
(310) 951-6413
6 in this area
118 Total Sales
-
Mitchell Graves

Buyer's Agent in 2024
Mitchell Graves
Century 21 Union Realty
(310) 793-3308
1 in this area
49 Total Sales
About This Building
Map
Source: California Regional Multiple Listing Service (CRMLS)
MLS Number: SB23222055
APN: 7359-009-090
- 2367 Jefferson St Unit 320
- 2303 Jefferson St Unit 1215
- 2563 Plaza Del Amo Unit 304
- 2571 Plaza Del Amo Unit 107
- 2567 Plaza Del Amo Unit 205
- 2123 Shelburne Way Unit 29
- 2563 W Carson St
- 1522 Beech Ave
- 2317 Apple Ave
- 1414 Amapola Ave
- 1542 Post Ave
- 2800 Plaza Del Amo Unit 458
- 2800 Plaza Del Amo Unit 142
- 2800 Plaza Del Amo Unit 506
- 22605 Elm Ave
- 1736 Gramercy Ave
- 2889 Plaza Del Amo Unit 609
- 1833 Cabrillo Ave
- 1103 Eriel Ave
- 2931 Plaza Del Amo Unit 137
- 2349 Jefferson St
- 2349 Jefferson St Unit 419
- 2349 Jefferson St Unit 418
- 2349 Jefferson St Unit 417
- 2349 Jefferson St Unit 416
- 2349 Jefferson St Unit 415
- 2349 Jefferson St Unit 414
- 2349 Jefferson St Unit 413
- 2349 Jefferson St Unit 412
- 2349 Jefferson St Unit 411
- 2349 Jefferson St Unit 410
- 2349 Jefferson St Unit 409
- 2349 Jefferson St Unit 325
- 2349 Jefferson St Unit 324
- 2349 Jefferson St Unit 323
- 2349 Jefferson St Unit 322
- 2349 Jefferson St Unit 321
- 2349 Jefferson St Unit 320
- 2349 Jefferson St Unit 319
- 2349 Jefferson St Unit 318

