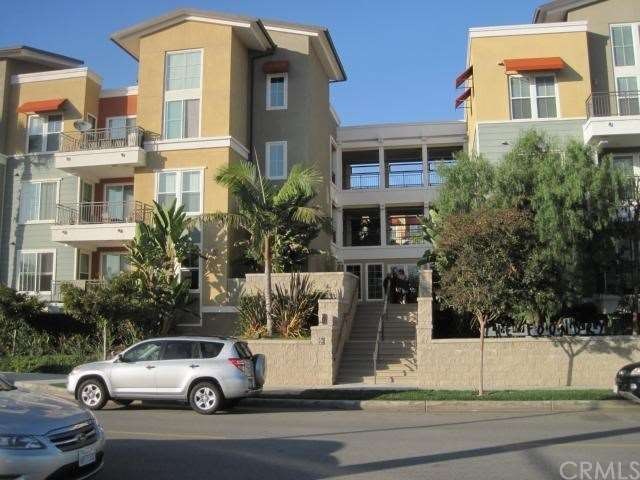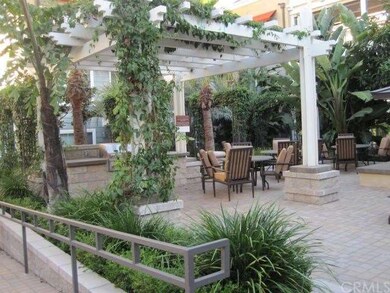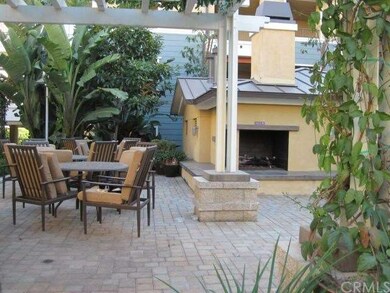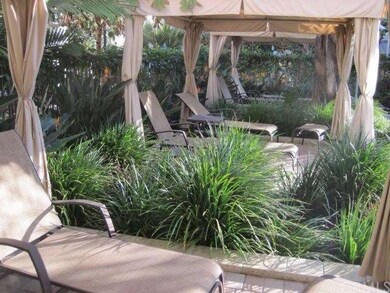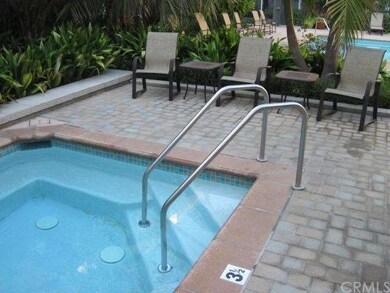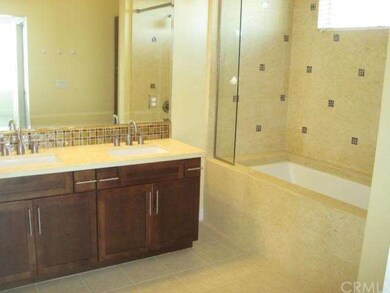
Highlights
- Private Pool
- Primary Bedroom Suite
- Park or Greenbelt View
- J. H. Hull Middle School Rated A-
- 1.87 Acre Lot
- 1-minute walk to Charles H. Wilson Park
About This Home
As of July 2012Welcome to the Foundry, a five star resort style complex with lush landscaping, patio, BBQ, showers, pool, spa and cabanas. The Foundry was marketed in 2009 and was sold out quickly. It is across the street from Wilson Park with amenities such as the Farmers' Market. tennis, basketball, Dee Hardison Sports Center and shuttle services. Both the complex itself and the Parking garage is secured. This is a top level, corner, end unit with one of the large floor plans. High ceilings and recessed lighting throughout. A huge master suite with walk-in closet, balcony and a stunning bathroom. Kitchen has granite counter tops, high end cabinets, hard wood flooring, breakfast bar and stainless steel appliances. Den area can be used as a third bedroom for kids or as a home office. Other features include spacious living room, dining area, two balconies, laundry room and abundant closet spaces. HOA dues include gas, water and trash.
Property Details
Home Type
- Condominium
Est. Annual Taxes
- $6,279
Year Built
- Built in 2008
HOA Fees
- $364 Monthly HOA Fees
Parking
- 2 Car Garage
Interior Spaces
- 1,530 Sq Ft Home
- Home Office
- Park or Greenbelt Views
Bedrooms and Bathrooms
- 2 Bedrooms
- Primary Bedroom Suite
- Walk-In Closet
- 2 Full Bathrooms
Additional Features
- Private Pool
- Central Heating and Cooling System
Listing and Financial Details
- Tax Lot 1
- Tax Tract Number 61850
- Assessor Parcel Number 7359009169
Community Details
Overview
- 86 Units
Recreation
- Community Pool
Ownership History
Purchase Details
Home Financials for this Owner
Home Financials are based on the most recent Mortgage that was taken out on this home.Purchase Details
Purchase Details
Purchase Details
Home Financials for this Owner
Home Financials are based on the most recent Mortgage that was taken out on this home.Similar Homes in the area
Home Values in the Area
Average Home Value in this Area
Purchase History
| Date | Type | Sale Price | Title Company |
|---|---|---|---|
| Grant Deed | $446,000 | Fatcola | |
| Trustee Deed | $373,100 | Cr Title Services Inc | |
| Interfamily Deed Transfer | -- | None Available | |
| Grant Deed | $501,000 | First American Title |
Mortgage History
| Date | Status | Loan Amount | Loan Type |
|---|---|---|---|
| Open | $368,000 | New Conventional | |
| Closed | $334,500 | New Conventional | |
| Previous Owner | $325,000 | Purchase Money Mortgage |
Property History
| Date | Event | Price | Change | Sq Ft Price |
|---|---|---|---|---|
| 08/26/2021 08/26/21 | Rented | $3,500 | 0.0% | -- |
| 08/07/2021 08/07/21 | For Rent | $3,500 | +6.1% | -- |
| 10/28/2020 10/28/20 | Rented | $3,300 | -2.9% | -- |
| 10/09/2020 10/09/20 | For Rent | $3,400 | 0.0% | -- |
| 07/18/2012 07/18/12 | Sold | $446,000 | -6.1% | $292 / Sq Ft |
| 05/13/2012 05/13/12 | Pending | -- | -- | -- |
| 04/26/2012 04/26/12 | For Sale | $475,000 | -- | $310 / Sq Ft |
Tax History Compared to Growth
Tax History
| Year | Tax Paid | Tax Assessment Tax Assessment Total Assessment is a certain percentage of the fair market value that is determined by local assessors to be the total taxable value of land and additions on the property. | Land | Improvement |
|---|---|---|---|---|
| 2024 | $6,279 | $538,437 | $305,678 | $232,759 |
| 2023 | $6,165 | $527,881 | $299,685 | $228,196 |
| 2022 | $6,082 | $517,531 | $293,809 | $223,722 |
| 2021 | $5,968 | $507,385 | $288,049 | $219,336 |
| 2019 | $5,795 | $492,337 | $279,506 | $212,831 |
| 2018 | $5,649 | $482,684 | $274,026 | $208,658 |
| 2016 | $5,392 | $463,942 | $263,386 | $200,556 |
| 2015 | $5,275 | $456,974 | $259,430 | $197,544 |
| 2014 | $5,139 | $448,024 | $254,349 | $193,675 |
Agents Affiliated with this Home
-
Mark Tanaka
M
Seller's Agent in 2021
Mark Tanaka
Asuka Realty
(310) 994-2620
1 in this area
6 Total Sales
-
Moe Rawda
M
Seller's Agent in 2012
Moe Rawda
Real Estate Outlet, Inc.
(310) 373-2746
About This Building
Map
Source: California Regional Multiple Listing Service (CRMLS)
MLS Number: S12052809
APN: 7359-009-169
- 2367 Jefferson St Unit 320
- 2303 Jefferson St Unit 1215
- 2563 Plaza Del Amo Unit 304
- 2571 Plaza Del Amo Unit 107
- 2567 Plaza Del Amo Unit 205
- 2123 Shelburne Way Unit 29
- 2563 W Carson St
- 1522 Beech Ave
- 2317 Apple Ave
- 1414 Amapola Ave
- 1542 Post Ave
- 2800 Plaza Del Amo Unit 458
- 2800 Plaza Del Amo Unit 142
- 2800 Plaza Del Amo Unit 506
- 22605 Elm Ave
- 2889 Plaza Del Amo Unit 609
- 1736 Gramercy Ave
- 1833 Cabrillo Ave
- 2931 Plaza Del Amo Unit 137
- 2931 Plaza Del Amo Unit 121
