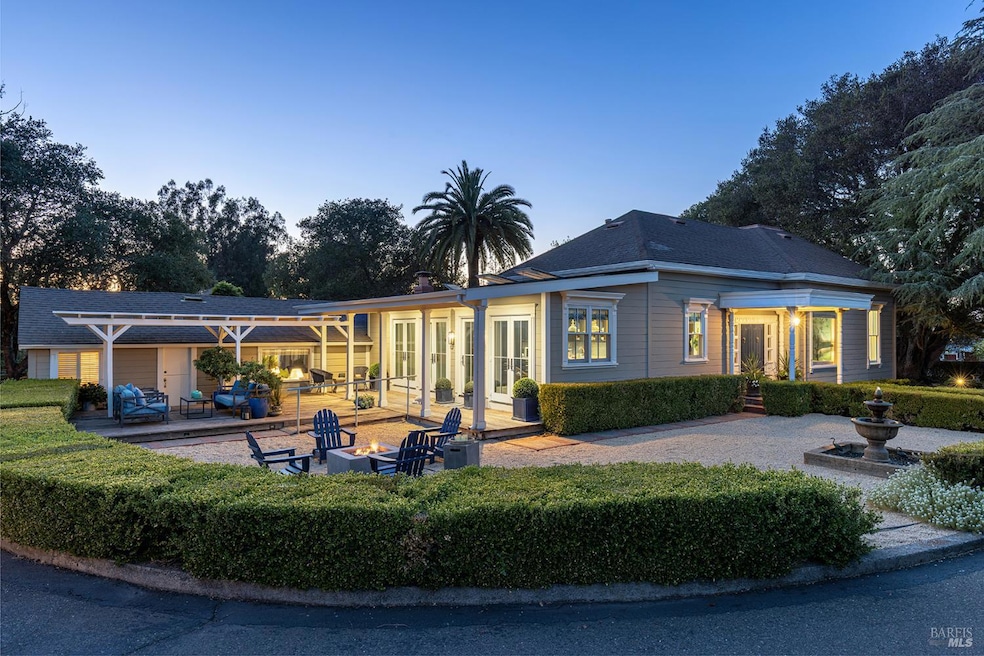2349 Magnolia Ave Petaluma, CA 94952
Estimated payment $12,877/month
Highlights
- Barn
- Built-In Freezer
- Meadow
- Petaluma Junior High School Rated A-
- Pasture Views
- Private Lot
About This Home
Set along a quiet country lane in West Petaluma, Magnolia Farm is a rare blend of understated elegance and rural charm in a truly prime location. Built in 1893, this refined 4BD/2BA home on 3.3 acres offers continuity of character alongside thoughtful modern upgrades. Inside, original hardwood floors, beadboard siding, stained glass, and a Maison Bagus chandelier speak to the home's historic pedigree. The reimagined kitchen features Portuguese limestone tile, natural quartzite countertops, custom cabinetry w/bronze hardware, a generous island + prep sink, and concealed appliances for a seamless look. A vaulted den with exposed beams and a wood-burning fireplace leads to the serene primary suite, where garden views and outdoor access create a retreat-like feel. Bathrooms are finished in Calacatta marble and Waterworks fixtures. The grounds evoke elevated country living with a covered porch, gravel courtyard, and outdoor kitchen under a Coast Live Oak. A bocce court, fruit trees, raised beds, greenhouse, and fenced pastures support a rich rural lifestyle. Minutes to downtown Petaluma's vibrant shops, dining, and community life, Magnolia Farm offers timeless beauty and modern comfort in one of Sonoma County's most desirable settings.
Home Details
Home Type
- Single Family
Est. Annual Taxes
- $13,867
Year Built
- Built in 1893 | Remodeled
Lot Details
- 3.3 Acre Lot
- Property is Fully Fenced
- Landscaped
- Private Lot
- Sprinkler System
- Meadow
- Historic Home
Home Design
- Slab Foundation
- Frame Construction
- Composition Roof
Interior Spaces
- 2,663 Sq Ft Home
- 1-Story Property
- Beamed Ceilings
- Vaulted Ceiling
- Skylights
- Wood Burning Fireplace
- Brick Fireplace
- Family Room
- Living Room
- Formal Dining Room
- Home Office
- Pasture Views
- Security Gate
Kitchen
- Breakfast Area or Nook
- Built-In Gas Range
- Range Hood
- Built-In Freezer
- Built-In Refrigerator
- Dishwasher
- Kitchen Island
- Stone Countertops
- Disposal
Flooring
- Wood
- Carpet
- Tile
Bedrooms and Bathrooms
- 4 Bedrooms
- Bathroom on Main Level
- 2 Full Bathrooms
- Marble Bathroom Countertops
- Tile Bathroom Countertop
- Dual Sinks
- Bathtub
- Separate Shower
Laundry
- Laundry in unit
- Dryer
- Washer
Parking
- 4 Parking Spaces
- No Garage
- Auto Driveway Gate
Outdoor Features
- Courtyard
- Covered Deck
- Outdoor Kitchen
- Fire Pit
- Gazebo
- Shed
Utilities
- No Cooling
- Central Heating
- Radiant Heating System
- Private Water Source
- Well
- Tankless Water Heater
- Gas Water Heater
- Septic System
Additional Features
- Accessible Approach with Ramp
- Barn
Listing and Financial Details
- Assessor Parcel Number 021-152-054-000
Map
Home Values in the Area
Average Home Value in this Area
Tax History
| Year | Tax Paid | Tax Assessment Tax Assessment Total Assessment is a certain percentage of the fair market value that is determined by local assessors to be the total taxable value of land and additions on the property. | Land | Improvement |
|---|---|---|---|---|
| 2025 | $13,867 | $1,266,655 | $570,586 | $696,069 |
| 2024 | $13,867 | $1,241,820 | $559,399 | $682,421 |
| 2023 | $13,867 | $1,217,472 | $548,431 | $669,041 |
| 2022 | $13,485 | $1,193,601 | $537,678 | $655,923 |
| 2021 | $13,159 | $1,170,198 | $527,136 | $643,062 |
| 2020 | $13,251 | $1,158,200 | $521,731 | $636,469 |
| 2019 | $13,041 | $1,135,491 | $511,501 | $623,990 |
| 2018 | $12,711 | $1,113,227 | $501,472 | $611,755 |
| 2017 | $12,496 | $1,091,400 | $491,640 | $599,760 |
| 2016 | $7,728 | $679,158 | $326,367 | $352,791 |
| 2015 | $7,563 | $668,957 | $321,465 | $347,492 |
| 2014 | $7,471 | $655,854 | $315,168 | $340,686 |
Property History
| Date | Event | Price | Change | Sq Ft Price |
|---|---|---|---|---|
| 09/09/2025 09/09/25 | For Sale | $2,200,000 | -- | $826 / Sq Ft |
Purchase History
| Date | Type | Sale Price | Title Company |
|---|---|---|---|
| Grant Deed | $1,070,000 | First American Title Company | |
| Quit Claim Deed | -- | -- | |
| Quit Claim Deed | -- | -- | |
| Quit Claim Deed | -- | -- |
Mortgage History
| Date | Status | Loan Amount | Loan Type |
|---|---|---|---|
| Open | $200,000 | New Conventional | |
| Open | $909,500 | New Conventional |
Source: Bay Area Real Estate Information Services (BAREIS)
MLS Number: 325077534
APN: 021-152-054
- 673 Lohrman Ln
- 3150 Skillman Ln
- 1375 Gossage Ave
- 809 Paula Ln
- 4288 Bodega Ave
- 240 Metz Ln
- 4335 Bodega Ave
- 4385 Bodega Ave
- 3234 Skillman Ln
- 1525 Eastman Ln
- 201 Gossage Ave
- 509 Larch Dr
- 513 Larch Dr
- 549 Fairview Ct
- 511 Fairview Ct
- 1656 Middle Two Rock Rd
- 13 Fowler Ct
- 12 Dorenfeld Ct
- 13 Dorenfeld Ct
- 6 Liberty Ln
- 418 Upham St Unit 418B
- 1424 Dandelion Way
- 350 N Water St
- 495 N Mcdowell Blvd
- 1900 Sestri Ln
- 316 Acadia Dr
- 55 Maria Dr
- 200 Greenbriar Cir
- 1113 Baywood Dr
- 785 Baywood Dr
- 125 Adobe Rd
- 1509 Dutch Ln
- 1400 Technology Ln
- 1500 Longhorn Ln
- 18 Del Sol Ct
- One Lakeville Cir
- 8670 Camino Colegio
- 8489 Larch Ave Unit B
- 294 E Cotati Ave
- 8368 Windmill Farms Dr







