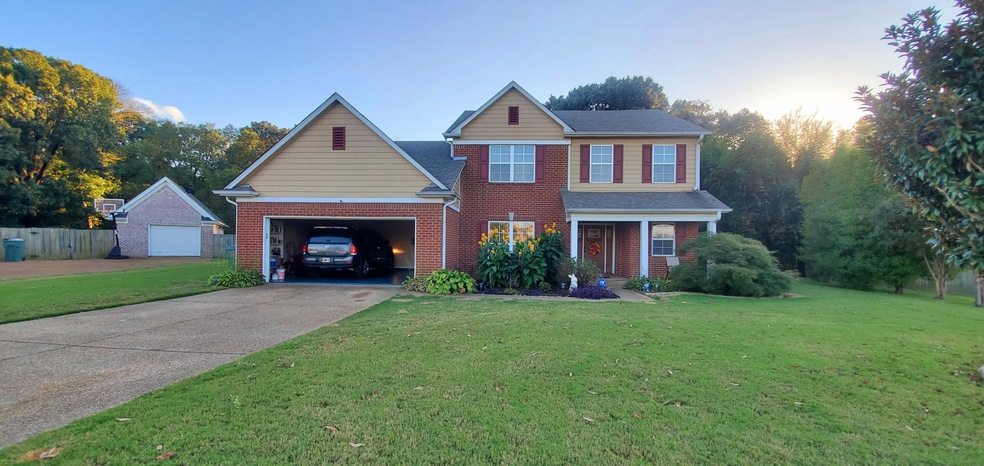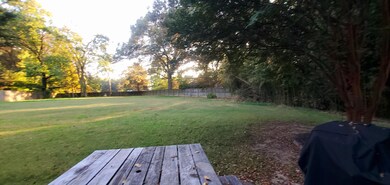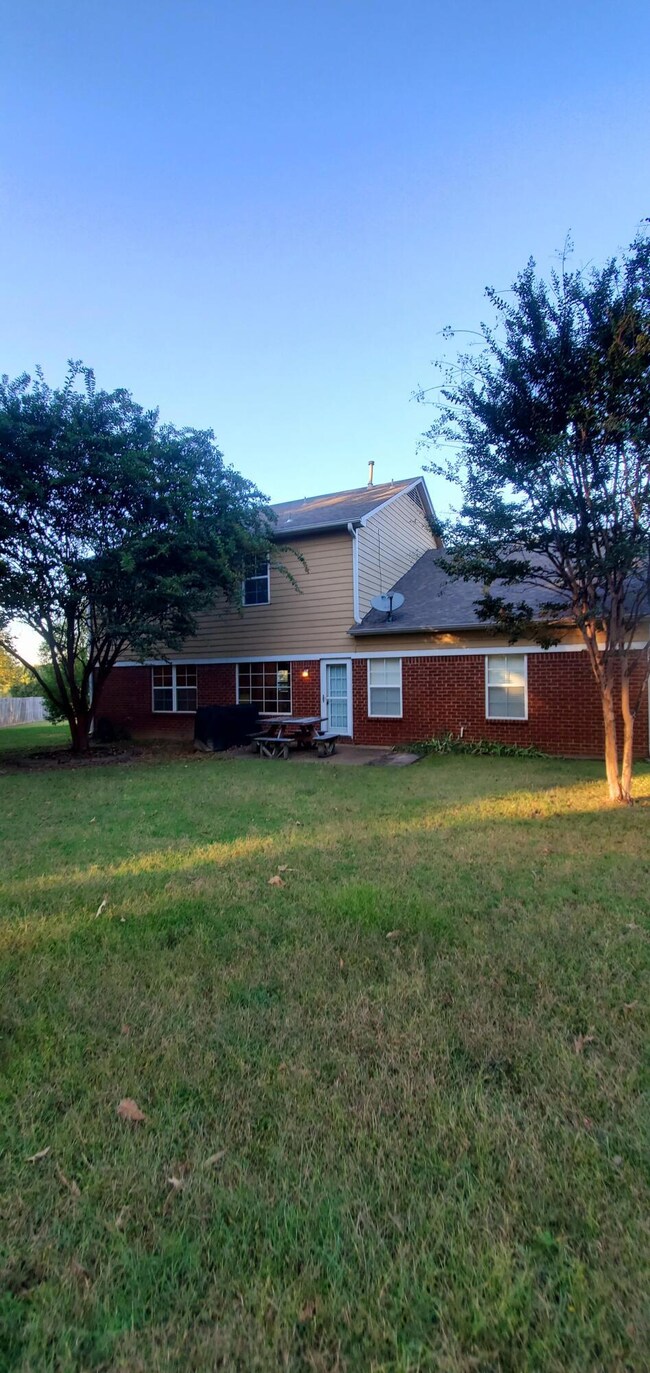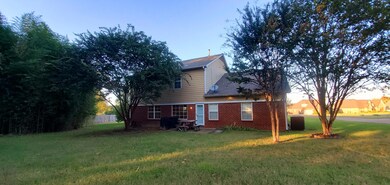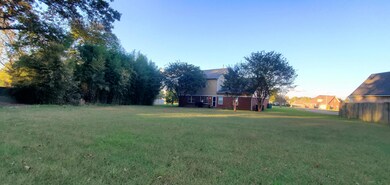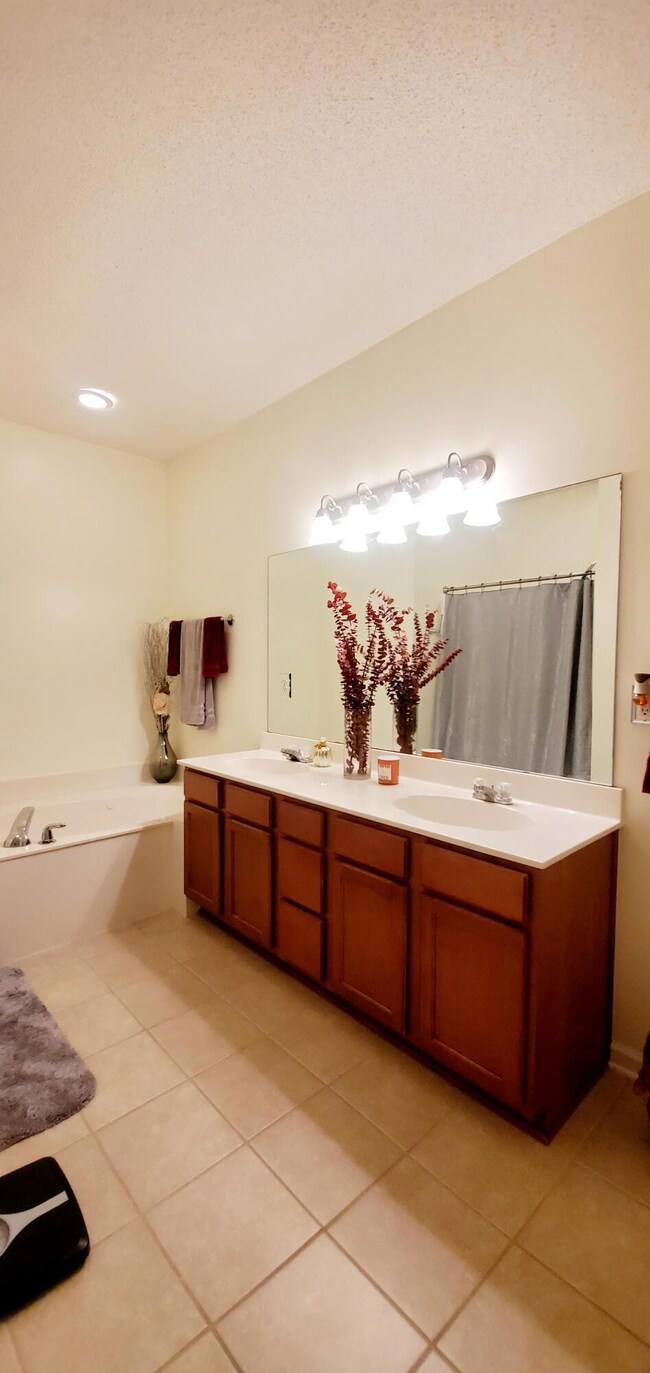
2349 Tower Dr Southaven, MS 38672
Estimated Value: $343,714 - $368,000
Highlights
- Multiple Fireplaces
- Cathedral Ceiling
- Granite Countertops
- Traditional Architecture
- Hydromassage or Jetted Bathtub
- No HOA
About This Home
As of December 2021Great home hurry will not last long. Roof Replaced 2016 Central Heat and Air and Hot Water tank 2019 Dishwasher and garbage disposal replaced 2020 . Clean and move in ready. Make your best offer. Spacious upstairs loft/bonus room for family entertainment nights . Formal dinning room and a back yard oasis sitting on a 3/4th acre lot on a quiet street . Roof 6 yeas old AC Heat & Hot water tank 2019
Last Agent to Sell the Property
Crye-Leike Of TN-Southeast License #S-28400 Listed on: 10/22/2021

Home Details
Home Type
- Single Family
Est. Annual Taxes
- $2,164
Year Built
- Built in 2004
Lot Details
- 0.41 Acre Lot
- Wood Fence
- Back Yard Fenced
- Zoning described as General Residential
Home Design
- Traditional Architecture
- Brick Exterior Construction
- Slab Foundation
- Architectural Shingle Roof
- Masonite
Interior Spaces
- 2,771 Sq Ft Home
- 2-Story Property
- Coffered Ceiling
- Cathedral Ceiling
- Ceiling Fan
- Multiple Fireplaces
- Gas Log Fireplace
- Blinds
- Aluminum Window Frames
- Window Screens
- Great Room with Fireplace
- Pull Down Stairs to Attic
Kitchen
- Eat-In Kitchen
- Breakfast Bar
- Walk-In Pantry
- Double Oven
- Electric Oven
- Built-In Electric Range
- Microwave
- Dishwasher
- Kitchen Island
- Granite Countertops
- Disposal
Flooring
- Carpet
- Laminate
- Ceramic Tile
Bedrooms and Bathrooms
- 4 Bedrooms
- Dual Closets
- Walk-In Closet
- Double Vanity
- Hydromassage or Jetted Bathtub
- Separate Shower
Laundry
- Laundry Room
- Laundry on main level
- Washer and Electric Dryer Hookup
Home Security
- Home Security System
- Fire and Smoke Detector
Parking
- 2 Car Attached Garage
- Front Facing Garage
- Garage Door Opener
Accessible Home Design
- Accessible Doors
Outdoor Features
- Patio
- Rain Gutters
- Front Porch
Schools
- Southaven Elementary School
- Southaven Middle School
- Southaven High School
Utilities
- Central Heating and Cooling System
- Gas Water Heater
- Cable TV Available
Community Details
- No Home Owners Association
- Oak Valley At Shelburne Estates Subdivision
Listing and Financial Details
- Assessor Parcel Number 1078281400005400
Ownership History
Purchase Details
Purchase Details
Home Financials for this Owner
Home Financials are based on the most recent Mortgage that was taken out on this home.Purchase Details
Purchase Details
Home Financials for this Owner
Home Financials are based on the most recent Mortgage that was taken out on this home.Similar Homes in Southaven, MS
Home Values in the Area
Average Home Value in this Area
Purchase History
| Date | Buyer | Sale Price | Title Company |
|---|---|---|---|
| Guerrero Fabian | -- | None Listed On Document | |
| Guerrero Fabian | -- | Realty Title | |
| Crutchfield Veronica Renise | -- | Regency Title And Escrow Llc | |
| Crutchfield Veronica Renise | -- | Regency Title & Escrow |
Mortgage History
| Date | Status | Borrower | Loan Amount |
|---|---|---|---|
| Previous Owner | Guerrero Fabian | $294,500 | |
| Previous Owner | Crutchfield Veronica Renise | $257,744 | |
| Previous Owner | Thompson Kevin | $184,619 |
Property History
| Date | Event | Price | Change | Sq Ft Price |
|---|---|---|---|---|
| 12/01/2021 12/01/21 | Sold | -- | -- | -- |
| 10/27/2021 10/27/21 | Pending | -- | -- | -- |
| 10/22/2021 10/22/21 | For Sale | $298,000 | +13.5% | $108 / Sq Ft |
| 06/26/2020 06/26/20 | Sold | -- | -- | -- |
| 05/21/2020 05/21/20 | Pending | -- | -- | -- |
| 05/18/2020 05/18/20 | For Sale | $262,500 | -- | $96 / Sq Ft |
Tax History Compared to Growth
Tax History
| Year | Tax Paid | Tax Assessment Tax Assessment Total Assessment is a certain percentage of the fair market value that is determined by local assessors to be the total taxable value of land and additions on the property. | Land | Improvement |
|---|---|---|---|---|
| 2024 | $2,376 | $18,430 | $4,000 | $14,430 |
| 2023 | $2,376 | $18,430 | $0 | $0 |
| 2022 | $2,320 | $18,430 | $4,000 | $14,430 |
| 2021 | $2,620 | $18,430 | $4,000 | $14,430 |
| 2020 | $2,164 | $17,333 | $4,000 | $13,333 |
| 2019 | $2,164 | $17,333 | $4,000 | $13,333 |
| 2017 | $2,127 | $29,976 | $16,988 | $12,988 |
| 2016 | $2,127 | $17,709 | $4,000 | $13,709 |
| 2015 | $2,522 | $31,418 | $17,709 | $13,709 |
| 2014 | $2,230 | $17,709 | $0 | $0 |
| 2013 | $2,292 | $17,709 | $0 | $0 |
Agents Affiliated with this Home
-
Frances Anderson

Seller's Agent in 2021
Frances Anderson
Crye-Leike Of TN-Southeast
(901) 260-5844
5 in this area
152 Total Sales
-
Ken Cannon
K
Buyer's Agent in 2021
Ken Cannon
Crye-Leike Of MS-SH
16 in this area
159 Total Sales
-
Brian Couch
B
Seller's Agent in 2020
Brian Couch
Burch Realty Group Hernando
(901) 461-7653
42 in this area
287 Total Sales
-
Terry Thomas

Seller Co-Listing Agent in 2020
Terry Thomas
Burch Realty Group Hernando
(901) 428-1827
35 in this area
280 Total Sales
Map
Source: MLS United
MLS Number: 4001084
APN: 1078281400005400
- 7656 Brierfield Dr E
- 2185 Plum Point Rd
- 8080 Tchulahoma Rd
- 2452 Heather Ridge
- 7888 Shelburne Ln E
- 8090 Shelburne Ln E
- 8158 Inverness Cove
- 7410 Paddock Cove
- 8371 Pinnacle Dr
- 3355 Plum Point Rd
- 8628 Lois Ln
- 8654 Lois Ln
- 1686 Jane Ayre Dr
- 1683 Cambria Dr
- 1672 Cambria Dr
- 1671 Cambria Dr
- 1652 Cambria Dr
- 1825 Honey Jack Cove
- 1628 Cambria Dr
- 7718 Parkridge Dr
- 2349 Tower Dr
- 2349 Tower Dr
- 2365 Tower Dr
- 2327 Greenwich Dr N
- 2316 Plum Point Cove S
- 2379 Tower Dr
- 2356 Tower Dr
- 394 Plum Point Cove S
- 2293 Greenwich Dr N
- 2382 Tower Dr
- 2600 Plum Point Rd
- 2399 Tower Dr
- 2328 Greenwich Dr N
- 2402 Tower Dr
- 2306 Greenwich Dr N
- 2228 Plum Point Cove S
- 2228 Plum Point Cove S
- 2423 Tower Dr
- 2259 Greenwich Dr N
- 2424 Tower Dr
