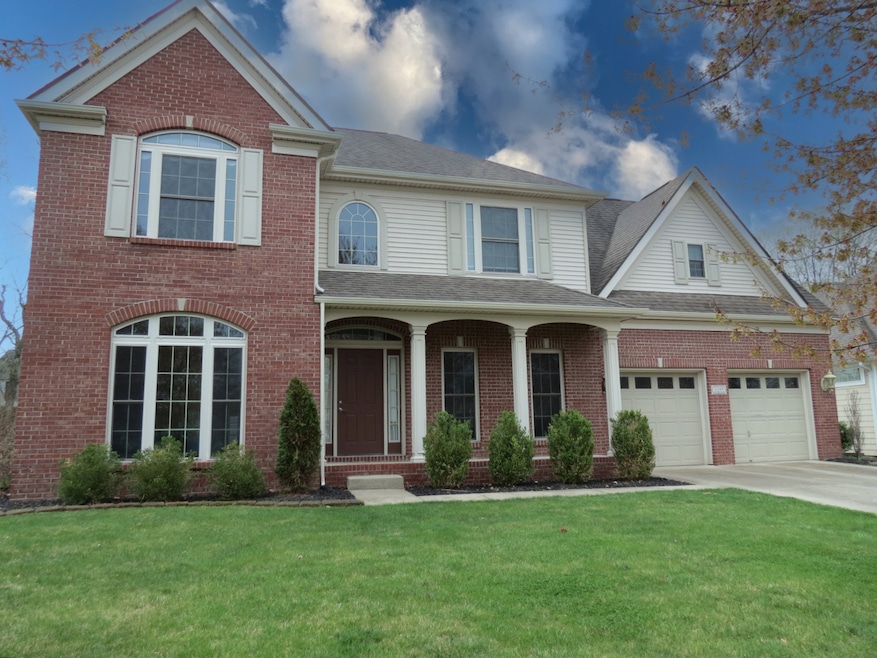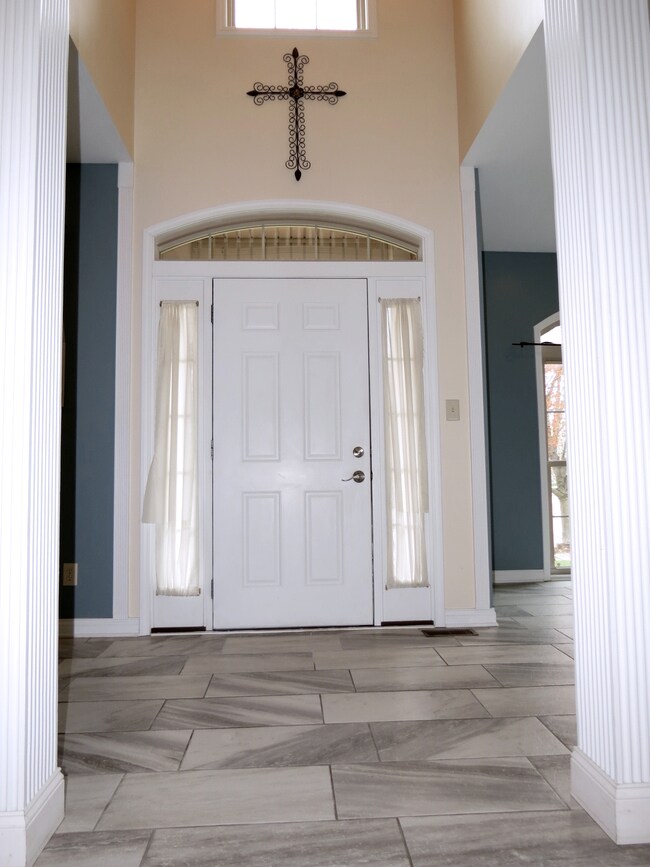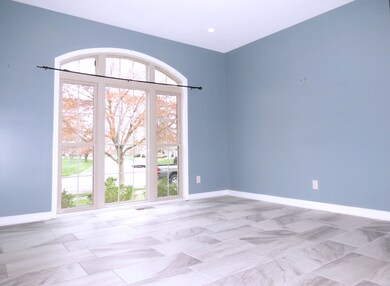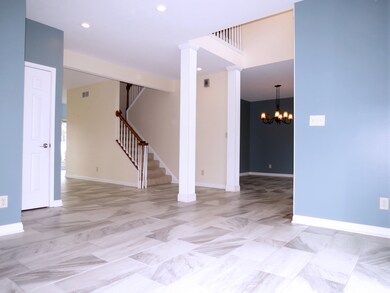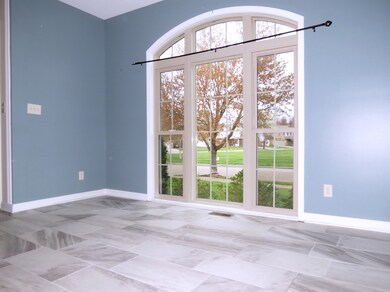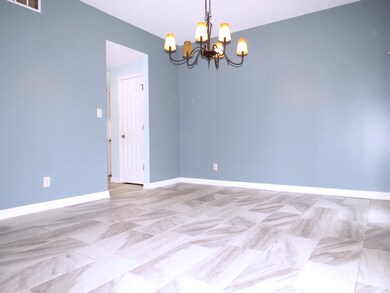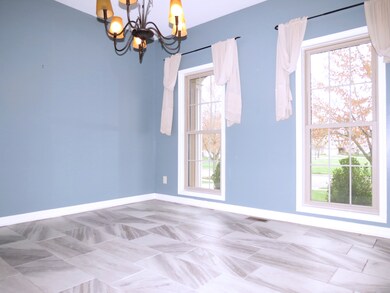
2349 Wyndham Place S Columbus, IN 47203
Highlights
- Heated Pool
- Traditional Architecture
- Covered patio or porch
- Columbus North High School Rated A
- Outdoor Kitchen
- Thermal Windows
About This Home
As of May 2024YOU'LL ENJOY THIS IMMACULATE 5 BEDROOM HOME WITH PHENOMENAL OUTSIDE ENTERTAINING SPACE! *INVITING FRONT PORCH *ENTRY FOYER WITH FLUTED COLUMNS *FORMAL LIVING ROOM HAS OVERSIZED WINDOWS FOR AN ABUNDANCE OF NATURAL LIGHT *LARGE FAMILY ROOM OFFERS GAS LOG FIREPLACE *KITCHEN FEATURES GRANITE COUNTERS, STAINLESS STEEL APPLIANCES & SUNNY BREAKFAST AREA WITH BUILT-INS *HUGE MASTER BEDROOM SUITE OFFERS DOUBLE TRAY CEILING, SITTING AREA, 2 WALK-IN CLOSETS & MASTER BATH WITH HIS/HER SINKS, WHIRLPOOL TUB AND SEPARATE SHOWER *LOWER LEVEL HAS REC ROOM WITH KITCHENETTE, 5TH BEDROOM, FULL BATH & LOTS OF STORAGE SPACE *QUALITY FEATURES THROUGHOUT *ENTERTAINING SPACE INCLUDES LARGE COVERED PORCH WITH OUTDOOR KITCHEN, HEATED POOL & FIREPIT WITH STONE BENCH!
Last Agent to Sell the Property
RE/MAX Real Estate Prof Brokerage Email: jeff@jeffandjoy.net License #RB14000427 Listed on: 04/02/2024

Co-Listed By
RE/MAX Real Estate Prof Brokerage Email: jeff@jeffandjoy.net License #RB22001712
Home Details
Home Type
- Single Family
Est. Annual Taxes
- $4,974
Year Built
- Built in 2004
Lot Details
- 9,148 Sq Ft Lot
HOA Fees
- $23 Monthly HOA Fees
Parking
- 2 Car Attached Garage
- Garage Door Opener
Home Design
- Traditional Architecture
- Brick Exterior Construction
- Vinyl Siding
- Concrete Perimeter Foundation
Interior Spaces
- 2-Story Property
- Woodwork
- Gas Log Fireplace
- Thermal Windows
- Entrance Foyer
- Family Room with Fireplace
- Basement
- Basement Window Egress
Kitchen
- Gas Oven
- <<builtInMicrowave>>
- Dishwasher
Bedrooms and Bathrooms
- 5 Bedrooms
- Walk-In Closet
Laundry
- Laundry closet
- Dryer
- Washer
Pool
- Heated Pool
- Pool Cover
Outdoor Features
- Covered patio or porch
- Outdoor Kitchen
- Fire Pit
- Outdoor Gas Grill
Schools
- Parkside Elementary School
- Northside Middle School
- Columbus North High School
Utilities
- Forced Air Heating System
- Tankless Water Heater
Community Details
- Heathfield Subdivision
- Property managed by Heathfield at Broadmoor North
Listing and Financial Details
- Tax Lot 22,1
- Assessor Parcel Number 039607410000531005
Ownership History
Purchase Details
Home Financials for this Owner
Home Financials are based on the most recent Mortgage that was taken out on this home.Purchase Details
Purchase Details
Home Financials for this Owner
Home Financials are based on the most recent Mortgage that was taken out on this home.Purchase Details
Purchase Details
Similar Homes in Columbus, IN
Home Values in the Area
Average Home Value in this Area
Purchase History
| Date | Type | Sale Price | Title Company |
|---|---|---|---|
| Deed | $495,000 | Meridian Title Corporation | |
| Deed | $314,900 | Lawyers Title Company Llc | |
| Deed | $314,900 | -- | |
| Deed | $314,900 | Lawyers Title Company Llc | |
| Deed | $285,000 | Lawyers Title | |
| Warranty Deed | $245,500 | -- | |
| Warranty Deed | -- | -- |
Property History
| Date | Event | Price | Change | Sq Ft Price |
|---|---|---|---|---|
| 05/03/2024 05/03/24 | Sold | $495,000 | -4.8% | $138 / Sq Ft |
| 04/10/2024 04/10/24 | Pending | -- | -- | -- |
| 04/02/2024 04/02/24 | For Sale | $519,900 | +82.4% | $145 / Sq Ft |
| 06/25/2012 06/25/12 | Sold | $285,000 | 0.0% | $72 / Sq Ft |
| 03/30/2012 03/30/12 | Pending | -- | -- | -- |
| 02/13/2012 02/13/12 | For Sale | $285,000 | -- | $72 / Sq Ft |
Tax History Compared to Growth
Tax History
| Year | Tax Paid | Tax Assessment Tax Assessment Total Assessment is a certain percentage of the fair market value that is determined by local assessors to be the total taxable value of land and additions on the property. | Land | Improvement |
|---|---|---|---|---|
| 2024 | $5,010 | $440,000 | $71,600 | $368,400 |
| 2023 | $4,974 | $417,600 | $71,600 | $346,000 |
| 2022 | $4,933 | $411,900 | $71,600 | $340,300 |
| 2021 | $4,267 | $350,000 | $61,200 | $288,800 |
| 2020 | $4,214 | $345,300 | $61,200 | $284,100 |
| 2019 | $3,969 | $346,000 | $61,200 | $284,800 |
| 2018 | $3,911 | $278,200 | $61,200 | $217,000 |
| 2017 | $3,328 | $282,100 | $40,200 | $241,900 |
| 2016 | $3,306 | $280,000 | $40,200 | $239,800 |
| 2014 | $3,363 | $276,900 | $40,200 | $236,700 |
Agents Affiliated with this Home
-
Jeff Hilycord

Seller's Agent in 2024
Jeff Hilycord
RE/MAX Real Estate Prof
(812) 350-2366
270 Total Sales
-
Gavin Lafferty
G
Seller Co-Listing Agent in 2024
Gavin Lafferty
RE/MAX Real Estate Prof
(812) 350-8185
19 Total Sales
-
Vallabai Pattel

Buyer's Agent in 2024
Vallabai Pattel
RE/MAX Real Estate Prof
(812) 565-2934
67 Total Sales
-
Dana Carson

Seller's Agent in 2012
Dana Carson
RE/MAX Real Estate Prof
(812) 343-2316
122 Total Sales
-
L
Buyer's Agent in 2012
Leo Tian
TLC Real Estate South Corp
Map
Source: MIBOR Broker Listing Cooperative®
MLS Number: 21971721
APN: 03-96-07-410-000.531-005
- 3389 Grant Ct
- 2231 Reston Ln
- 1936 Broadmoor Ln
- 1707 Rocky Ford Rd
- 1802 Laurel Dr
- 3236 Spruce St
- 3748 Pawnee Trail
- 2833 Desoto Way
- 1441 Hunter Place
- 1332 Rocky Ford Rd
- 3109 Griffa Ave
- 3307 Fall Valley Dr
- 3363 Paddington Dr
- 2692 Meadowlark Ln
- 3632 Mockingbird Dr
- 3341 Orchard Valley Dr
- 3039 28th St
- 961 Parkside Dr
- 4640 Autumn Ridge Dr
- 4605 Clairmont Dr
