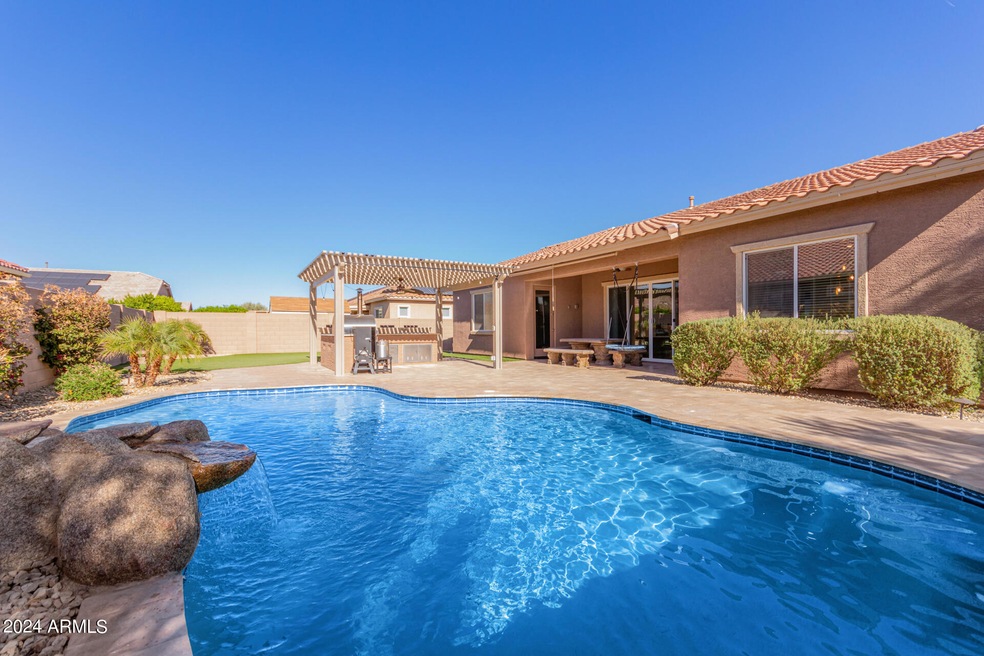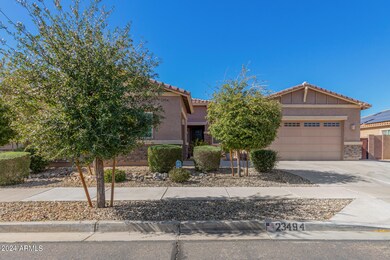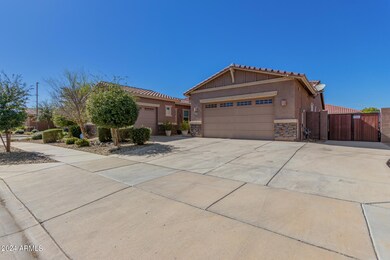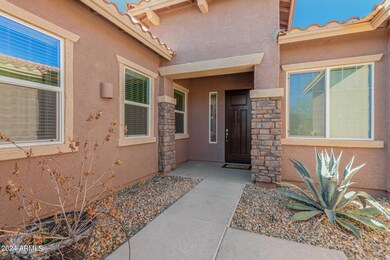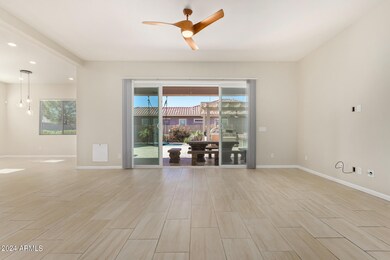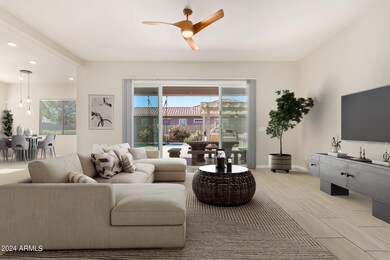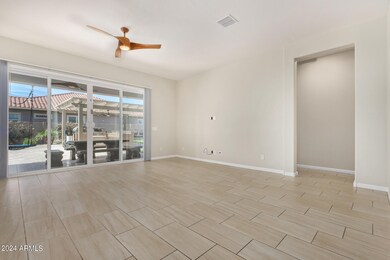
23494 N 167th Ln Surprise, AZ 85387
Asante NeighborhoodEstimated Value: $719,000 - $741,000
Highlights
- Heated Pool
- RV Gated
- Granite Countertops
- Willow Canyon High School Rated A-
- Corner Lot
- 3-minute walk to Asante Community Park
About This Home
As of January 2025Prepare to meet your forever home! This stunning corner lot residence is conveniently situated across from Asante Community Park, offering an ideal family-friendly setting. Unwind in your custom sparkling pool, designed with your utmost comfort in mind, featuring both heating and cooling systems for year-round enjoyment. With over 2,800 sqft you are given plenty of opportunity to create everlasting memories with your loved ones. Discover a hidden treasure within the home, a secret workshop integrated with the fifth bedroom, delivering an undeniable 'wow-factor'. You are not going to want to skip this home!
Last Agent to Sell the Property
West USA Realty License #SA699098000 Listed on: 03/29/2024

Home Details
Home Type
- Single Family
Est. Annual Taxes
- $2,181
Year Built
- Built in 2018
Lot Details
- 10,633 Sq Ft Lot
- Block Wall Fence
- Artificial Turf
- Corner Lot
- Backyard Sprinklers
HOA Fees
- $94 Monthly HOA Fees
Parking
- 3 Car Garage
- RV Gated
Home Design
- Wood Frame Construction
- Tile Roof
- Stucco
Interior Spaces
- 2,848 Sq Ft Home
- 1-Story Property
- Ceiling height of 9 feet or more
- Ceiling Fan
- Smart Home
Kitchen
- Eat-In Kitchen
- Built-In Microwave
- Kitchen Island
- Granite Countertops
Flooring
- Carpet
- Tile
Bedrooms and Bathrooms
- 5 Bedrooms
- 3 Bathrooms
- Dual Vanity Sinks in Primary Bathroom
Accessible Home Design
- No Interior Steps
Outdoor Features
- Heated Pool
- Covered patio or porch
- Built-In Barbecue
Schools
- Kingswood Elementary School
- Willow Canyon High School
Utilities
- Refrigerated Cooling System
- Heating System Uses Natural Gas
- High Speed Internet
Listing and Financial Details
- Tax Lot 53
- Assessor Parcel Number 503-74-483
Community Details
Overview
- Association fees include ground maintenance
- Aam Association, Phone Number (866) 516-7424
- Built by Lennar
- Asante Phase 1 Unit 3 Subdivision
Recreation
- Community Playground
- Bike Trail
Ownership History
Purchase Details
Home Financials for this Owner
Home Financials are based on the most recent Mortgage that was taken out on this home.Purchase Details
Similar Homes in Surprise, AZ
Home Values in the Area
Average Home Value in this Area
Purchase History
| Date | Buyer | Sale Price | Title Company |
|---|---|---|---|
| Conshue Robert | $379,500 | North American Title Company | |
| Lennar Arizona Inc | -- | North American Title Company | |
| Lennar Communities Development Inc | $844,064 | None Available |
Mortgage History
| Date | Status | Borrower | Loan Amount |
|---|---|---|---|
| Open | Conshue Robert | $100,000 | |
| Open | Conshue Robert | $358,000 | |
| Closed | Conshue Robert | $360,525 |
Property History
| Date | Event | Price | Change | Sq Ft Price |
|---|---|---|---|---|
| 01/22/2025 01/22/25 | Sold | $725,000 | -2.0% | $255 / Sq Ft |
| 09/03/2024 09/03/24 | Price Changed | $740,000 | -4.5% | $260 / Sq Ft |
| 06/27/2024 06/27/24 | Price Changed | $775,000 | -3.1% | $272 / Sq Ft |
| 03/29/2024 03/29/24 | For Sale | $799,999 | -- | $281 / Sq Ft |
Tax History Compared to Growth
Tax History
| Year | Tax Paid | Tax Assessment Tax Assessment Total Assessment is a certain percentage of the fair market value that is determined by local assessors to be the total taxable value of land and additions on the property. | Land | Improvement |
|---|---|---|---|---|
| 2025 | $2,177 | $28,464 | -- | -- |
| 2024 | $2,181 | $27,108 | -- | -- |
| 2023 | $2,181 | $47,420 | $9,480 | $37,940 |
| 2022 | $2,151 | $38,260 | $7,650 | $30,610 |
| 2021 | $2,295 | $33,700 | $6,740 | $26,960 |
| 2020 | $2,439 | $31,620 | $6,320 | $25,300 |
| 2019 | $2,380 | $29,500 | $5,900 | $23,600 |
| 2018 | $372 | $2,805 | $2,805 | $0 |
| 2017 | $360 | $2,805 | $2,805 | $0 |
| 2016 | $345 | $2,625 | $2,625 | $0 |
| 2015 | $359 | $2,816 | $2,816 | $0 |
Agents Affiliated with this Home
-
Austen Cucci

Seller's Agent in 2025
Austen Cucci
West USA Realty
(602) 909-5812
1 in this area
2 Total Sales
-
Deborah Farrar
D
Buyer's Agent in 2025
Deborah Farrar
The Noble Agency
(480) 232-5181
1 in this area
17 Total Sales
-
Monica Monson

Buyer Co-Listing Agent in 2025
Monica Monson
The Noble Agency
(480) 250-0848
1 in this area
110 Total Sales
Map
Source: Arizona Regional Multiple Listing Service (ARMLS)
MLS Number: 6670550
APN: 503-74-483
- 23680 N 168th Ln
- 16852 W Creedance Blvd
- 16836 W Vereda Solana Dr
- 23800 N 169th Ave
- 23852 N 167th Ln
- 16860 W Soft Wind Dr
- 23871 N 167th Ln
- 23933 N 167th Ln
- 17003 W Alameda Rd
- 24042 N 170th Ln
- 16561 W Cielo Grande Ave
- 24127 N 166th Ct
- 16762 W Alameda Rd
- 24018 N 165th Dr
- 16754 W Alameda Rd
- 16739 W Charlotte Dr
- 24147 N 165th Ln
- 24117 N 165th Dr
- 24013 N 165th Ave
- 16593 W Alameda Rd
- 23512 N 167th Ln
- 16784 W Camino Vivaz
- 23458 N 167th Ln
- 23530 N 167th Ln
- 16796 W Camino Vivaz
- 16787 W Camino Vivaz
- 23440 N 167th Ln
- 16797 W Montana de Oro Dr
- 16799 W Camino Vivaz
- 16806 W Camino Vivaz
- 23422 N 167th Ln
- 16786 W Electra Ln
- 16811 W Camino Vivaz
- 16811 W Camino Vivaz
- 16809 W Montana de Oro Dr
- 23566 N 167th Ln
- 16798 W Electra Ln
- 16782 W Montana de Oro Dr
- 16821 W Montana de Oro Dr
- 16808 W Electra Ln
