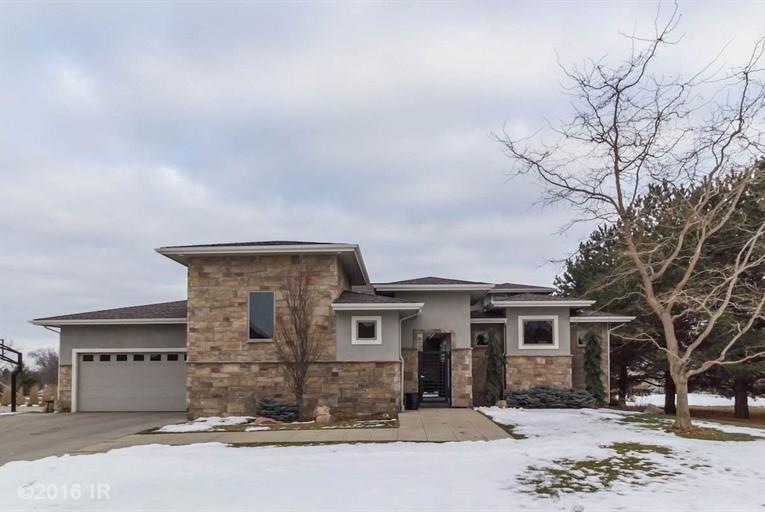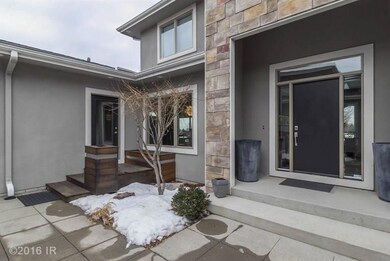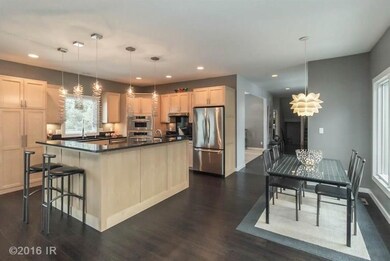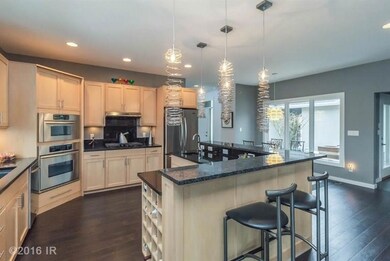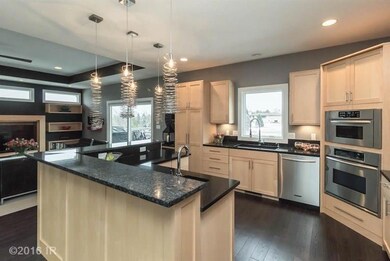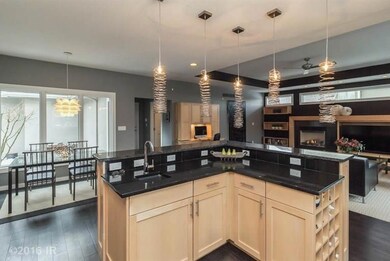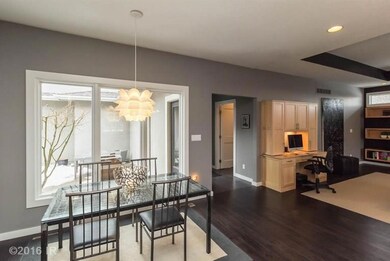
235 62nd Ct West Des Moines, IA 50266
Estimated Value: $853,000 - $1,075,816
Highlights
- 0.95 Acre Lot
- Main Floor Primary Bedroom
- Wet Bar
- Woodland Hills Elementary Rated A-
- 1 Fireplace
- Tile Flooring
About This Home
As of June 2016Fabulous contemporary home situated on nearly an acre lot on a culdesac in the heart of WDM! A large private courtyard with water feature welcomes you! This intriguing home showcases a unique yet functional layout. A lg open space incorporates the kitchen, dining area, great rm & desk area. The owners' suite features a spacious bdrm, a wonderful private bath w/ tile shower, separate vanities & walk in closets + jet tub. There is a great formal dining area & a cozy den on the main floor too. Custom iron railing. Upstairs you find 2 suites, each with a large bedroom, private bath, and walk in closets. The daylight lower level is finished w/a lg family room w/ wet bar & fireplace, a bdrm (closet is in the hall), an office, another flex rm, plus a large bonus room,/rec room. There is a back stairway that leads from the finished lower level to the garage. A lg trex deck on the east side of the home overlooks the huge backyard. Irrigation. Great curb appeal! Must see!!
Last Buyer's Agent
Leah Topliff
RE/MAX Precision
Home Details
Home Type
- Single Family
Est. Annual Taxes
- $10,539
Year Built
- Built in 2006
Lot Details
- 0.95 Acre Lot
HOA Fees
- $20 Monthly HOA Fees
Home Design
- Asphalt Shingled Roof
- Stone Siding
- Cement Board or Planked
- Stucco
Interior Spaces
- 3,304 Sq Ft Home
- 1.5-Story Property
- Wet Bar
- 1 Fireplace
- Family Room Downstairs
- Dining Area
- Finished Basement
- Natural lighting in basement
- Fire and Smoke Detector
- Laundry on main level
Kitchen
- Stove
- Microwave
- Dishwasher
Flooring
- Carpet
- Tile
Bedrooms and Bathrooms
- 4 Bedrooms | 1 Primary Bedroom on Main
Parking
- 3 Car Attached Garage
- Driveway
Utilities
- Forced Air Heating and Cooling System
- Cable TV Available
Listing and Financial Details
- Assessor Parcel Number 1612476015
Ownership History
Purchase Details
Purchase Details
Home Financials for this Owner
Home Financials are based on the most recent Mortgage that was taken out on this home.Purchase Details
Home Financials for this Owner
Home Financials are based on the most recent Mortgage that was taken out on this home.Similar Homes in the area
Home Values in the Area
Average Home Value in this Area
Purchase History
| Date | Buyer | Sale Price | Title Company |
|---|---|---|---|
| Lisa J Brubaker-Krist Living Trust | -- | None Listed On Document | |
| Brubaker Krist Lisa J | $655,000 | None Available | |
| Henderson Jason C | $114,505 | None Available |
Mortgage History
| Date | Status | Borrower | Loan Amount |
|---|---|---|---|
| Previous Owner | Brubakjer Krist Lisa Joanne | $398,000 | |
| Previous Owner | Brubaker Krist Lisa J | $125,000 | |
| Previous Owner | Brubaker Krist Lisa J | $80,000 | |
| Previous Owner | Brubaker Krist Lisa J | $417,000 | |
| Previous Owner | Henderson Jason | $168,000 | |
| Previous Owner | Henderson Jason C | $50,000 | |
| Previous Owner | Henderson Jason C | $200,000 |
Property History
| Date | Event | Price | Change | Sq Ft Price |
|---|---|---|---|---|
| 06/24/2016 06/24/16 | Sold | $655,000 | -1.4% | $198 / Sq Ft |
| 06/23/2016 06/23/16 | Pending | -- | -- | -- |
| 02/17/2016 02/17/16 | For Sale | $664,000 | -- | $201 / Sq Ft |
Tax History Compared to Growth
Tax History
| Year | Tax Paid | Tax Assessment Tax Assessment Total Assessment is a certain percentage of the fair market value that is determined by local assessors to be the total taxable value of land and additions on the property. | Land | Improvement |
|---|---|---|---|---|
| 2023 | $14,072 | $856,680 | $125,000 | $731,680 |
| 2022 | $13,474 | $760,390 | $125,000 | $635,390 |
| 2021 | $13,474 | $737,110 | $115,000 | $622,110 |
| 2020 | $13,674 | $724,350 | $115,000 | $609,350 |
| 2019 | $13,912 | $724,350 | $115,000 | $609,350 |
| 2018 | $13,912 | $702,580 | $115,000 | $587,580 |
| 2017 | $13,026 | $655,330 | $115,000 | $540,330 |
| 2016 | $10,690 | $623,940 | $115,000 | $508,940 |
| 2015 | $10,370 | $541,260 | $0 | $0 |
| 2014 | $10,370 | $541,260 | $0 | $0 |
Agents Affiliated with this Home
-
Lori Kommes

Seller's Agent in 2016
Lori Kommes
RE/MAX
(515) 229-7249
27 in this area
89 Total Sales
-
L
Buyer's Agent in 2016
Leah Topliff
RE/MAX
Map
Source: Des Moines Area Association of REALTORS®
MLS Number: 511816
APN: 16-12-476-015
- 6255 Beechtree Dr Unit 4304
- 6255 Beechtree Dr Unit 5304
- 193 63rd St Unit 20107
- 6200 Ep True Pkwy Unit 601
- 6200 Ep True Pkwy Unit 604
- 123 62nd St
- 6440 Ep True Pkwy Unit 1102
- 6440 Ep True Pkwy Unit 3102
- 6440 Ep True Pkwy Unit 3307
- 6440 Ep True Pkwy Unit 1108
- 6440 Ep True Pkwy Unit 2307
- 221 64th St
- 153 S 64th St
- 317 59th St
- 5925 Ep True Pkwy Unit 22
- 5925 Ep True Pkwy Unit 25
- 281 58th Ct
- 5806 Wistful Vista Dr
- 645 65th Place Unit 186
- 645 65th Place Unit 131
