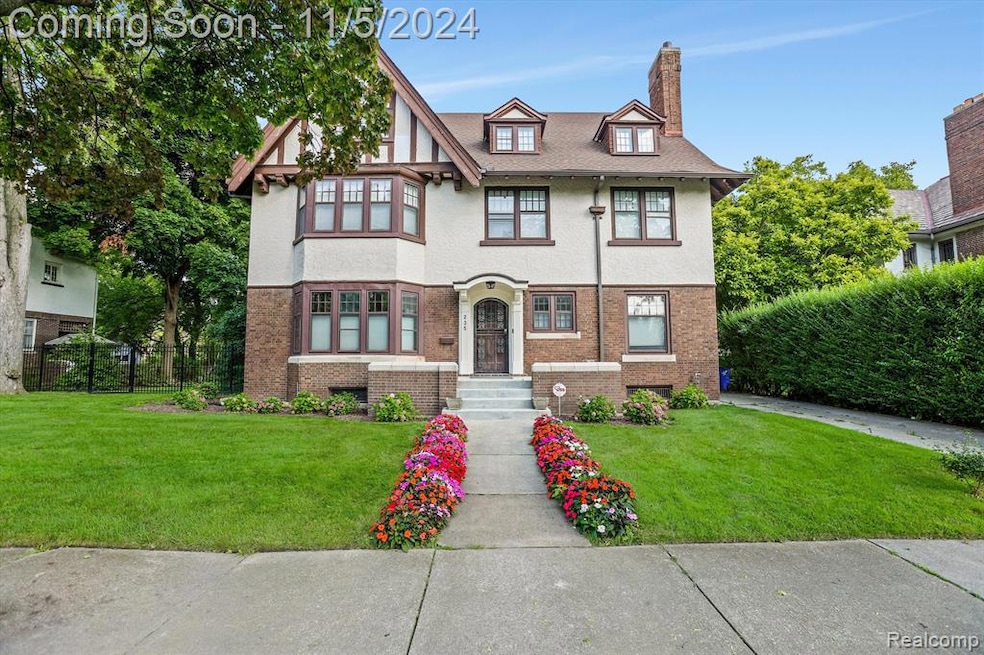
$875,000
- 6 Beds
- 5 Baths
- 4,423 Sq Ft
- 94 E Boston Blvd
- Detroit, MI
Welcome to this 1913-built, Tudor-inspired, 6-bedroom home on 0.31 acres—known as the Albert J. Dunneback House. Located in Detroit’s prestigious Arden Park–East Boston Historic District, this neighborhood is renowned for its grand early-20th-century estates built during Detroit’s industrial boom—once home to auto pioneers like John Dodge and J.L. Hudson.Blending timeless character with modern
Jason Dabish Max Broock Realtors
