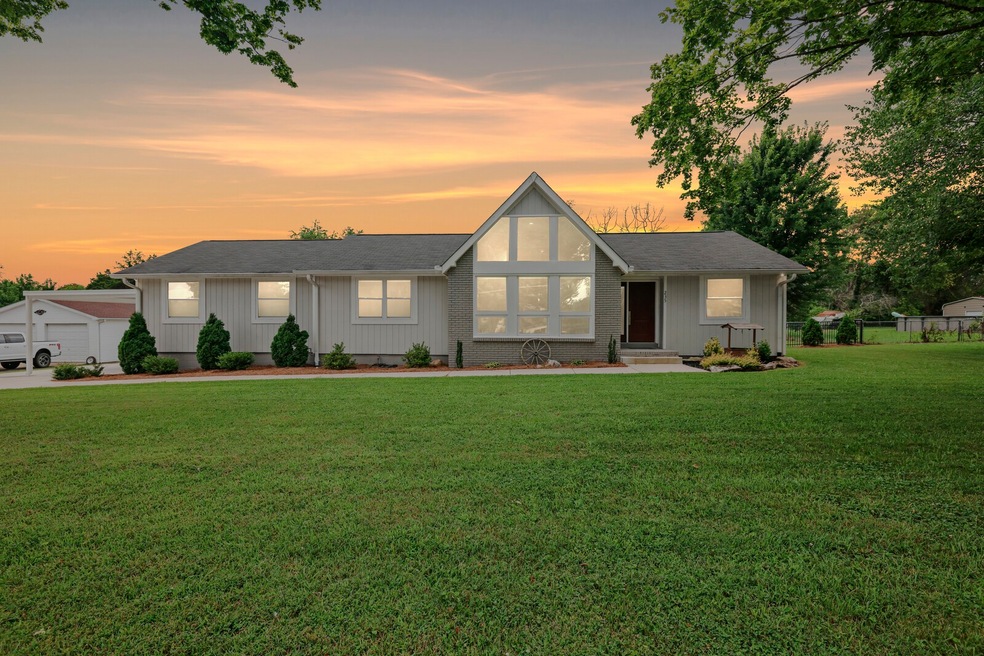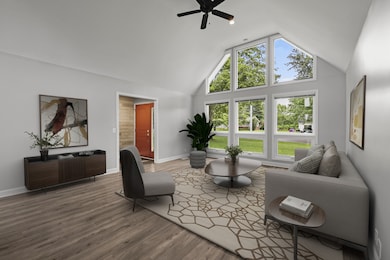
235 Austin Dr Portland, TN 37148
Estimated payment $2,219/month
Highlights
- Deck
- Cooling Available
- Central Heating
- No HOA
- Patio
- Ceiling Fan
About This Home
Welcome to this beautifully renovated ranch-style retreat offering flexible living space and impressive outdoor amenities, all nestled on a spacious 0.65-acre lot. Conveniently located yet wonderfully private, this home features 3 bedrooms plus a bonus room with potential to act as a fourth bedroom, home office, media room, or creative studio. The home was fully renovated before the current owners’ purchase, and they have continued to invest in important upgrades including a brand-new HVAC system (2024). newer roof (2020), and a water heater (2020). All plumbing and flooring have been replaced, and the home is filled with dual-pane windows. The kitchen includes a refrigerator and dishwasher that remain with the home, and a new washer and dryer are already installed and included in the sale. The house is pre-wired for high-speed internet, it offers excellent potential for tech upgrades. The detached 2-car garage is fully wired with electrical and ample outlets, making it ideal for a workshop or additional storage space. In addition to the garage, there is a two-car carport plus additional parking in the back with room for a boat or RV. A 220V connection is also available for electric vehicle charging; the charger itself will be removed, but the wiring will remain. The outdoor space is equally impressive. The fully fenced backyard features heavy-duty aluminum posts and large gates for easy access. A stamped concrete patio provides the perfect space for entertaining, while a gazebo remains for your enjoyment. The current owners also added a raised garden bed and enhanced the landscaping. From the functional upgrades to the versatile bonus room and serene outdoor setting, this home offers a rare opportunity to own an updated property with both privacy and practicality. Up to 1% lender credit on the loan amount when buyer uses Seller's Preferred Lender.
Listing Agent
The Ashton Real Estate Group of RE/MAX Advantage Brokerage Phone: 6153011650 License #278725 Listed on: 07/17/2025

Co-Listing Agent
The Ashton Real Estate Group of RE/MAX Advantage Brokerage Phone: 6153011650 License #362900
Home Details
Home Type
- Single Family
Est. Annual Taxes
- $2,055
Year Built
- Built in 1977
Lot Details
- 0.61 Acre Lot
- Lot Dimensions are 130x20
- Back Yard Fenced
- Level Lot
Parking
- 2 Car Garage
- 3 Open Parking Spaces
- 2 Carport Spaces
Home Design
- Brick Exterior Construction
- Asphalt Roof
- Wood Siding
Interior Spaces
- 2,339 Sq Ft Home
- Property has 1 Level
- Ceiling Fan
- Wood Burning Fireplace
- Living Room with Fireplace
- Laminate Flooring
- Crawl Space
- Fire and Smoke Detector
Kitchen
- Microwave
- Dishwasher
- Disposal
Bedrooms and Bathrooms
- 3 Main Level Bedrooms
- 2 Full Bathrooms
Laundry
- Dryer
- Washer
Outdoor Features
- Deck
- Patio
Schools
- Clyde Riggs Elementary School
- Portland East Middle School
- Portland High School
Utilities
- Cooling Available
- Central Heating
- Heating System Uses Natural Gas
Community Details
- No Home Owners Association
- Drakewood S/D Sec Ii Subdivision
Listing and Financial Details
- Assessor Parcel Number 033L D 00700 000
Map
Home Values in the Area
Average Home Value in this Area
Tax History
| Year | Tax Paid | Tax Assessment Tax Assessment Total Assessment is a certain percentage of the fair market value that is determined by local assessors to be the total taxable value of land and additions on the property. | Land | Improvement |
|---|---|---|---|---|
| 2024 | $1,258 | $88,525 | $17,500 | $71,025 |
| 2023 | $1,403 | $41,100 | $11,400 | $29,700 |
| 2022 | $1,366 | $41,100 | $11,400 | $29,700 |
| 2021 | $1,366 | $41,100 | $11,400 | $29,700 |
| 2020 | $1,366 | $41,100 | $11,400 | $29,700 |
| 2019 | $1,860 | $0 | $0 | $0 |
| 2018 | $1,148 | $0 | $0 | $0 |
| 2017 | $1,089 | $0 | $0 | $0 |
| 2016 | $1,089 | $0 | $0 | $0 |
| 2015 | -- | $0 | $0 | $0 |
| 2014 | -- | $0 | $0 | $0 |
Property History
| Date | Event | Price | Change | Sq Ft Price |
|---|---|---|---|---|
| 07/18/2025 07/18/25 | Pending | -- | -- | -- |
| 07/17/2025 07/17/25 | For Sale | $369,900 | +34.5% | $158 / Sq Ft |
| 12/30/2020 12/30/20 | Sold | $275,000 | +1.9% | $141 / Sq Ft |
| 11/28/2020 11/28/20 | Pending | -- | -- | -- |
| 11/27/2020 11/27/20 | For Sale | $269,900 | -- | $138 / Sq Ft |
Purchase History
| Date | Type | Sale Price | Title Company |
|---|---|---|---|
| Warranty Deed | $275,000 | Stewart Title Company Tn Div | |
| Warranty Deed | $125,000 | Concord Title | |
| Warranty Deed | $81,808 | Concord Title | |
| Warranty Deed | $86,856 | -- | |
| Deed | -- | -- | |
| Deed | -- | -- |
Mortgage History
| Date | Status | Loan Amount | Loan Type |
|---|---|---|---|
| Open | $70,000 | Credit Line Revolving | |
| Open | $220,000 | New Conventional | |
| Previous Owner | $135,000 | Construction |
Similar Homes in Portland, TN
Source: Realtracs
MLS Number: 2941822
APN: 033L-D-007.00
- 820 Highway 52 E
- 634 Highway 52 E
- 102 Grassmere Ct
- 113 Kala Cir
- 128 Old Fountain Head Rd
- 112 Jaska Ann Cir
- 103 Alice Smith Dr
- 324 Airport Rd
- 230 Staggs Dr
- 729 Fowler Ford Rd
- 309 Sarah Ln
- 732 Fowler Ford Rd
- 310 Fowler Ford Rd
- 1347 Highway 52 E
- 0 Academy Rd Unit RTC2885247
- 117 Ranch Rd
- 335 Jim Courtney Rd
- 202 Fowler Ford Rd
- 206 Highway 52 E
- 824 Parkside Blvd






