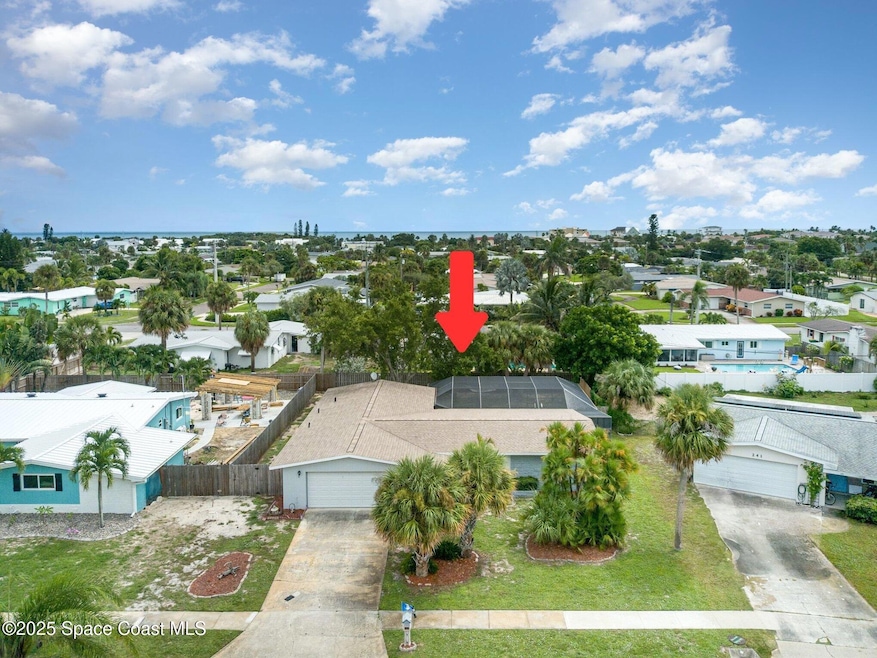235 Carissa Dr Satellite Beach, FL 32937
Estimated payment $3,324/month
Highlights
- Very Popular Property
- In Ground Pool
- No HOA
- Surfside Elementary School Rated A-
- Pool View
- Screened Porch
About This Home
((( LIMITED TIME LISTING!! ))) FANTASTIC POOL HOME IN A QUIET SECLUDED NEIGHBORHOOD WITH TOP RATED SCHOOLS NEARBY! ENORMOUS SCREENED PATIO, GIGANTIC FENCED BACK YARD & JUST A SHORT WALK TO THE BEACH! Split floor plan with formal living room, breakfast nook/dining area, gourmet kitchen, large master suite with pool views from most rooms. Granite countertops, stainless steel appliances, custom cabinets, extensive tile work & plenty of storage throughout. NEW ROOF IN 2017, NEW A/C SYSTEM & DUCTS IN 2020, NEW WATER HEATER IN 2020, NEW PLUMBING IN 2020, NEWER ELECTRIC PANEL, UPDATED KITCHEN, NEW REFRIGERATOR & STOVE + RECENTLY PAINTED EXTERIOR! Step out and enjoy your oversized screened patio or relax in your custom pool while being surrounded by a privacy fenced yard and tropical foliage or even take a stroll down to Pelican park........BEACH SIDE TROPICAL PARADISE IN A VERY CONVENIENT LOCATION WITH NO HOA!
Home Details
Home Type
- Single Family
Est. Annual Taxes
- $4,230
Year Built
- Built in 1963
Lot Details
- 9,148 Sq Ft Lot
- Property fronts a county road
- East Facing Home
- Wood Fence
- Back Yard Fenced
- Chain Link Fence
- Front and Back Yard Sprinklers
- Cleared Lot
- Few Trees
Parking
- 2 Car Attached Garage
- Garage Door Opener
Home Design
- Fixer Upper
- Shingle Roof
- Block Exterior
- Asphalt
- Stucco
Interior Spaces
- 1,448 Sq Ft Home
- 1-Story Property
- Ceiling Fan
- Screened Porch
- Pool Views
- Fire and Smoke Detector
Kitchen
- Breakfast Area or Nook
- Eat-In Kitchen
- Breakfast Bar
- Electric Oven
- Electric Cooktop
- Plumbed For Ice Maker
- Dishwasher
- Disposal
Flooring
- Carpet
- Tile
Bedrooms and Bathrooms
- 3 Bedrooms
- Split Bedroom Floorplan
- Walk-In Closet
- 2 Full Bathrooms
- Shower Only
Laundry
- Laundry in Garage
- Washer Hookup
Pool
- In Ground Pool
- Screen Enclosure
Outdoor Features
- Balcony
- Patio
Schools
- Surfside Elementary School
- Delaura Middle School
- Satellite High School
Utilities
- Central Heating and Cooling System
- Electric Water Heater
- Cable TV Available
Community Details
- No Home Owners Association
- Amherst Gardens Sec 1 Subdivision
Listing and Financial Details
- Assessor Parcel Number 27-37-02-04-00000.0-0054.00
Map
Home Values in the Area
Average Home Value in this Area
Tax History
| Year | Tax Paid | Tax Assessment Tax Assessment Total Assessment is a certain percentage of the fair market value that is determined by local assessors to be the total taxable value of land and additions on the property. | Land | Improvement |
|---|---|---|---|---|
| 2024 | $4,230 | $262,270 | -- | -- |
| 2023 | $4,230 | $254,640 | $0 | $0 |
| 2022 | $3,975 | $247,230 | $0 | $0 |
| 2021 | $4,112 | $240,030 | $0 | $0 |
| 2020 | $4,103 | $236,720 | $0 | $0 |
| 2019 | $4,082 | $231,400 | $0 | $0 |
| 2018 | $4,091 | $227,090 | $0 | $0 |
| 2017 | $3,882 | $222,420 | $110,000 | $112,420 |
| 2016 | $3,704 | $191,760 | $85,000 | $106,760 |
| 2015 | $3,045 | $172,990 | $75,000 | $97,990 |
| 2014 | $1,848 | $118,100 | $70,000 | $48,100 |
Property History
| Date | Event | Price | Change | Sq Ft Price |
|---|---|---|---|---|
| 09/08/2025 09/08/25 | For Sale | $549,500 | -- | $379 / Sq Ft |
Purchase History
| Date | Type | Sale Price | Title Company |
|---|---|---|---|
| Special Warranty Deed | $100 | None Listed On Document | |
| Special Warranty Deed | $100 | None Listed On Document | |
| Special Warranty Deed | $100 | None Listed On Document | |
| Warranty Deed | -- | Attorney | |
| Warranty Deed | -- | -- |
Source: Space Coast MLS (Space Coast Association of REALTORS®)
MLS Number: 1056555
APN: 27-37-02-04-00000.0-0054.00
- 165 Desoto Pkwy
- 210 Lynn Ave
- 484 Greenway Ave
- 589 Coconut St
- 380 Cherry Ct
- 110 Desoto Pkwy Unit 5
- 199 Skyline Ct
- 699 Bimini Rd
- 375 Cherry Dr
- 215 S Robert Way
- 670 Caiman St
- 1465 Jimmy Buffett Memorial Hwy Unit 101
- 210 Queens Ct
- 204 Queens Ct
- 435 Desoto Pkwy
- 189 Kings Way
- 1455 Highway A1a Unit 507
- 1455 Highway A1a Unit 511
- 295 Cinnamon Dr
- 366 Ocean Spray Ave
- 675 Rosada St
- 375 Cherry Dr
- 116 Skyline Cir
- 215 S Robert Way
- 350 Lynn Ave
- 121 Ocean Spray Ave
- 110 Magellan Ave
- 1465 Highway A1a Unit 304
- 159 Queens Ct
- 1455 Florida A1a Unit 411
- 1455 Highway A1a Unit 410
- 380 Cassia Blvd
- 190 Harwood Ave
- 503 Summerset Ct
- 810 Poinsetta Dr Unit 10
- 180 Glenwood Ave
- 26 Anchor Dr
- 524 Mcguire Blvd
- 20 Anchor Dr
- 433 Hawthorne Ct







