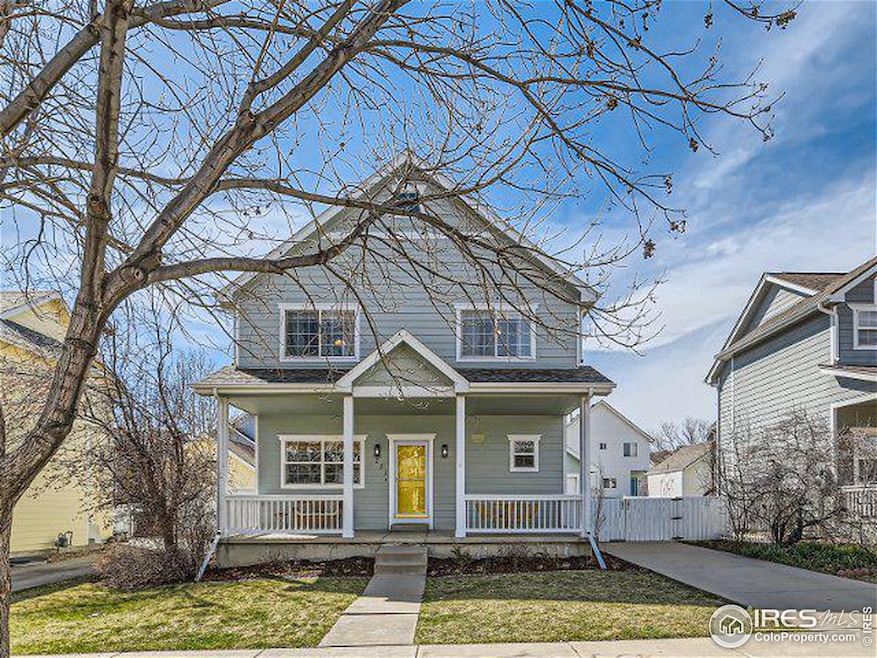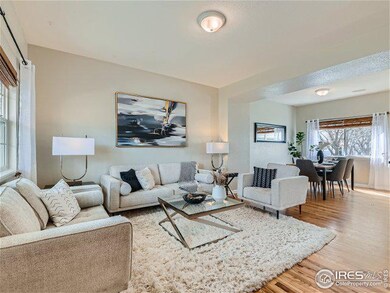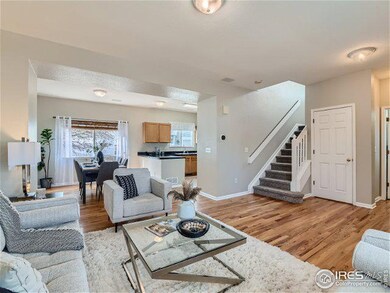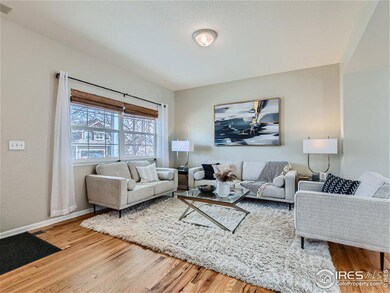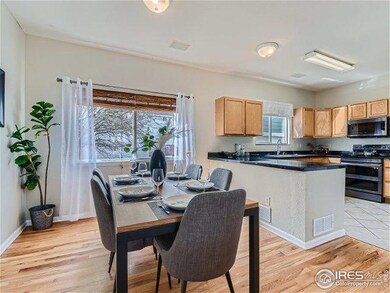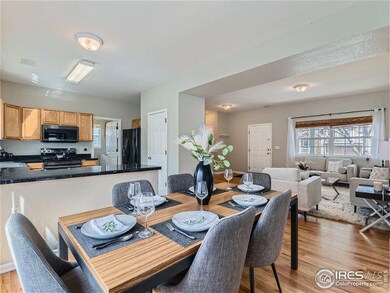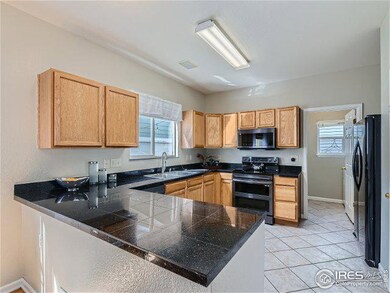
235 Cattail Ct Longmont, CO 80501
East Side NeighborhoodHighlights
- Open Floorplan
- Wood Flooring
- Double Pane Windows
- Contemporary Architecture
- 2 Car Detached Garage
- Walk-In Closet
About This Home
As of April 2024Upon entering this home, you will be greeted by stunning wood flooring, an abundance of natural light, and vaulted ceilings. The fresh and bright interior features fresh paint, new carpet, updated kitchen appliances (2022), a newer AC unit (2019), Furnace (2022), a tankless hot water heater, and a newer roof (2014). This spacious residence offers 3 bedrooms, 4 bathrooms and a finished basement. Enjoy your coffee on the covered front porch facing the morning sun. The lovely backyard is fully fenced and boasts mature flowering trees, along with beautiful Perennials, Peonies, Dianthus, and White Daisies in the front flower beds. Located in the idyllic Mill Village neighborhood with its quiet tree lined streets and walking paths, just minutes away from Sandstone Ranch, the Greenway Trail, hospital and grocery stores! This property is a must see!
Home Details
Home Type
- Single Family
Est. Annual Taxes
- $2,684
Year Built
- Built in 2001
Lot Details
- 4,515 Sq Ft Lot
- Wood Fence
- Sprinkler System
HOA Fees
- $50 Monthly HOA Fees
Parking
- 2 Car Detached Garage
- Garage Door Opener
Home Design
- Contemporary Architecture
- Wood Frame Construction
- Composition Roof
Interior Spaces
- 1,860 Sq Ft Home
- 2-Story Property
- Open Floorplan
- Ceiling height of 9 feet or more
- Ceiling Fan
- Double Pane Windows
- Window Treatments
- Partial Basement
- Radon Detector
Kitchen
- Electric Oven or Range
- <<selfCleaningOvenToken>>
- <<microwave>>
- Dishwasher
Flooring
- Wood
- Carpet
- Tile
Bedrooms and Bathrooms
- 3 Bedrooms
- Walk-In Closet
Laundry
- Laundry on main level
- Dryer
- Washer
Outdoor Features
- Patio
Schools
- Rocky Mountain Elementary School
- Trail Ridge Middle School
- Skyline High School
Utilities
- Forced Air Heating and Cooling System
- Hot Water Heating System
- High Speed Internet
- Cable TV Available
Community Details
- Association fees include common amenities
- Mill Village Flg 4 Subdivision
Listing and Financial Details
- Assessor Parcel Number R0147840
Ownership History
Purchase Details
Home Financials for this Owner
Home Financials are based on the most recent Mortgage that was taken out on this home.Purchase Details
Home Financials for this Owner
Home Financials are based on the most recent Mortgage that was taken out on this home.Purchase Details
Home Financials for this Owner
Home Financials are based on the most recent Mortgage that was taken out on this home.Purchase Details
Home Financials for this Owner
Home Financials are based on the most recent Mortgage that was taken out on this home.Purchase Details
Home Financials for this Owner
Home Financials are based on the most recent Mortgage that was taken out on this home.Purchase Details
Purchase Details
Home Financials for this Owner
Home Financials are based on the most recent Mortgage that was taken out on this home.Similar Homes in Longmont, CO
Home Values in the Area
Average Home Value in this Area
Purchase History
| Date | Type | Sale Price | Title Company |
|---|---|---|---|
| Special Warranty Deed | $565,000 | First American Title | |
| Warranty Deed | $273,000 | 8Z Title | |
| Warranty Deed | -- | Heritage Title | |
| Warranty Deed | $230,000 | Heritage Title | |
| Warranty Deed | $242,000 | Land Title Guarantee Company | |
| Warranty Deed | $208,000 | First American Heritage Titl | |
| Warranty Deed | $188,302 | First American Heritage Titl |
Mortgage History
| Date | Status | Loan Amount | Loan Type |
|---|---|---|---|
| Open | $536,750 | New Conventional | |
| Previous Owner | $250,731 | VA | |
| Previous Owner | $278,869 | VA | |
| Previous Owner | $225,834 | FHA | |
| Previous Owner | $247,203 | VA | |
| Previous Owner | $20,000 | Credit Line Revolving | |
| Previous Owner | $133,000 | No Value Available |
Property History
| Date | Event | Price | Change | Sq Ft Price |
|---|---|---|---|---|
| 04/26/2024 04/26/24 | Sold | $565,000 | +2.7% | $304 / Sq Ft |
| 04/07/2024 04/07/24 | Pending | -- | -- | -- |
| 04/04/2024 04/04/24 | For Sale | $550,000 | +101.5% | $296 / Sq Ft |
| 05/03/2020 05/03/20 | Off Market | $273,000 | -- | -- |
| 09/23/2014 09/23/14 | Sold | $273,000 | +0.7% | $147 / Sq Ft |
| 08/24/2014 08/24/14 | Pending | -- | -- | -- |
| 07/22/2014 07/22/14 | For Sale | $271,000 | -- | $146 / Sq Ft |
Tax History Compared to Growth
Tax History
| Year | Tax Paid | Tax Assessment Tax Assessment Total Assessment is a certain percentage of the fair market value that is determined by local assessors to be the total taxable value of land and additions on the property. | Land | Improvement |
|---|---|---|---|---|
| 2025 | $3,000 | $32,994 | $6,156 | $26,838 |
| 2024 | $3,000 | $32,994 | $6,156 | $26,838 |
| 2023 | $2,959 | $31,363 | $6,660 | $28,388 |
| 2022 | $2,684 | $27,126 | $5,157 | $21,969 |
| 2021 | $2,719 | $27,906 | $5,305 | $22,601 |
| 2020 | $2,449 | $25,211 | $4,290 | $20,921 |
| 2019 | $2,410 | $25,211 | $4,290 | $20,921 |
| 2018 | $2,206 | $23,220 | $3,384 | $19,836 |
| 2017 | $2,176 | $25,671 | $3,741 | $21,930 |
| 2016 | $1,920 | $20,083 | $4,776 | $15,307 |
| 2015 | $1,829 | $16,787 | $3,502 | $13,285 |
| 2014 | $1,568 | $16,787 | $3,502 | $13,285 |
Agents Affiliated with this Home
-
Lauren Basford
L
Seller's Agent in 2024
Lauren Basford
The Agency - Boulder
(303) 443-3377
1 in this area
32 Total Sales
-
Candace Loving

Seller Co-Listing Agent in 2024
Candace Loving
Gateway Real Estate Vail Valley
(303) 332-4530
1 in this area
26 Total Sales
-
Anne Dorozenski

Seller's Agent in 2014
Anne Dorozenski
eXp Realty LLC
(303) 668-7660
1 in this area
28 Total Sales
Map
Source: IRES MLS
MLS Number: 1006120
APN: 1315120-42-016
- 234 Sweet Valley Ct
- 300 River View Ct
- 1601 Great Western Dr Unit M8
- 1601 Great Western Dr Unit M2
- 1601 Great Western Dr Unit D3
- 319 Carter Ln
- 10007 E County Line Rd
- 218 High Point Dr
- 210 High Point Dr
- 208 High Point Dr
- 204 High Point Dr
- 1415 Great Western Dr
- 1422 Hudson Place
- 1418 Hudson Place
- 255 High Point Dr
- 255 High Point Dr
- 255 High Point Dr
- 255 High Point Dr
- 255 High Point Dr
- 255 High Point Dr
