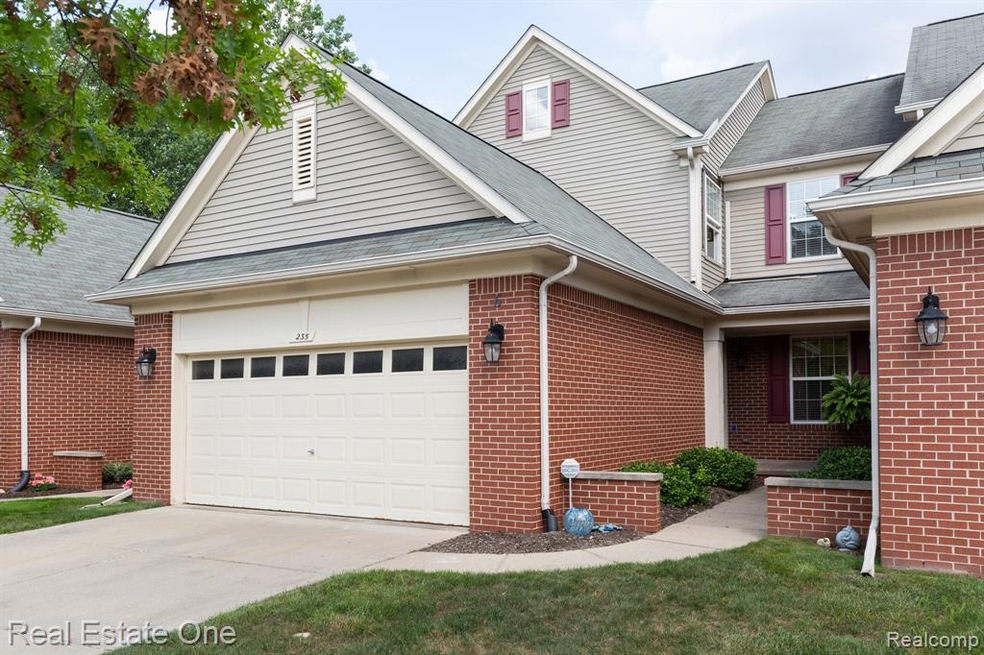
$219,900
- 2 Beds
- 1 Bath
- 1,410 Sq Ft
- 4048 Berkeley Ave
- Canton, MI
Welcome to this bright and inviting 2-bedroom, 1-bath upstairs condo featuring an open-concept layout that seamlessly connects the living room, dining area, and kitchen. Enjoy your morning coffee or unwind in the evening on your private balcony, accessible through a sliding glass door off the living room.The functional kitchen includes a convenient laundry room just steps away. You'll
Audrey Stefanko National Realty Centers, Inc
