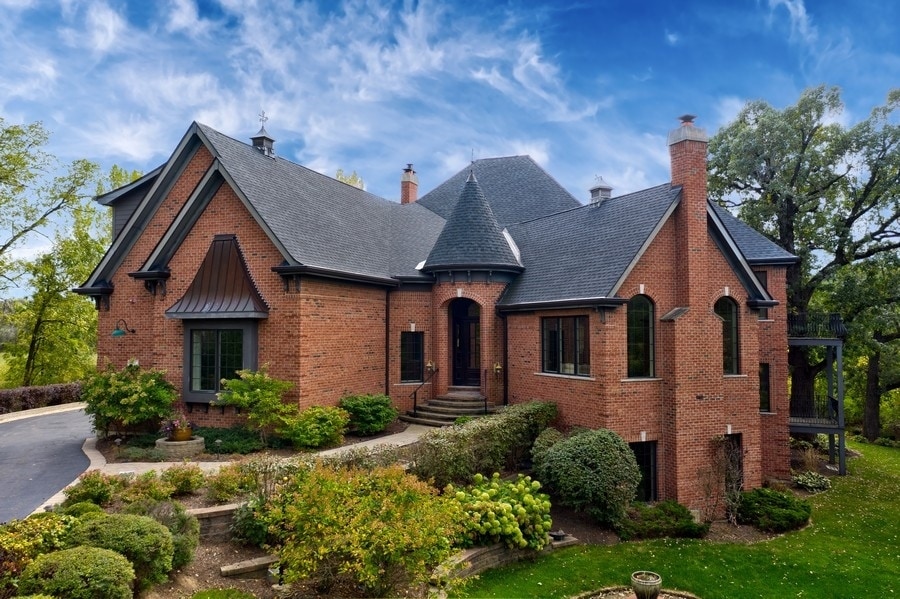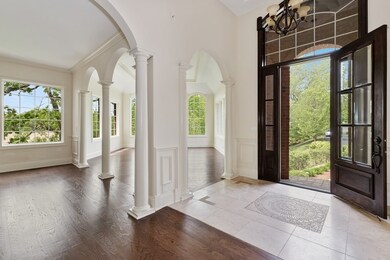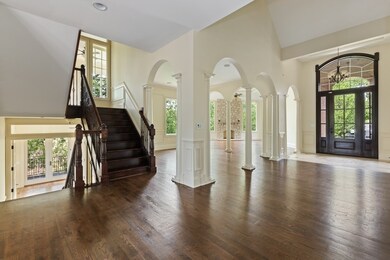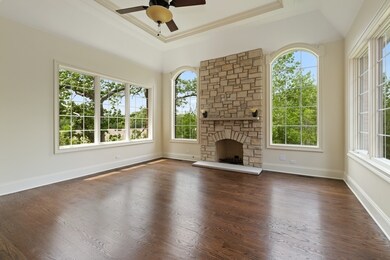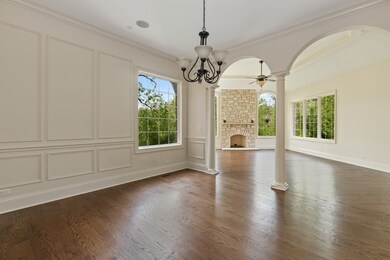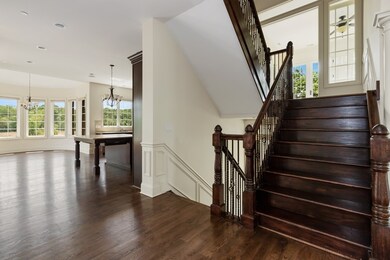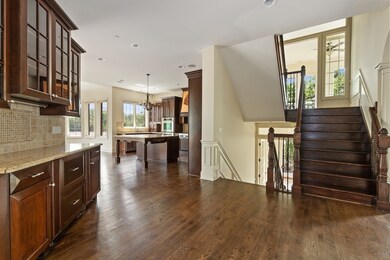
235 Clair View Ct Lake Zurich, IL 60047
Highlights
- 0.69 Acre Lot
- Open Floorplan
- Fireplace in Primary Bedroom
- May Whitney Elementary School Rated A
- Landscaped Professionally
- Deck
About This Home
As of March 2023A luxurious residence accessible only by private drive, redefines the epitome of tranquility, on its own peaceful oasis. Surrounded by twenty-seven acres of open land, elegant, yet comfortable finishes, are flawlessly executed, and gracefully presented, in an extraordinary design of premium brick construction and solid craftsmanship. Completed to the highest standards, with gracious room proportions striking a sophisticated tone, flooded with natural light, breathtaking, multi-season views, and abundant space for living, working, and entertaining from home. Classically styled and open, with a floor plan of grand scale, seamlessly blending traditional elements with today's most desirable attributes, showcasing ten foot ceilings, hardwood flooring, multiple fireplaces, furniture grade cabinetry, stone countertops, professional grade appliances, and extensive millwork throughout. Addressing the needs of modern day living are two individual home offices, first and second floor laundry rooms, a magnificent, primary bedroom suite on the main level, and three luxurious, bedroom suites upstairs, including ensuite, and Jack and Jill baths, as well as, an enormous bonus space, quiet enough for at home learning, or a potential fifth bedroom. The lavishly finished walkout lower level provides the ultimate in entertaining, with an enormous, full wet bar, anchored by sweeping recreation space, a floor to ceiling brick fireplace, game area, workout room, full bathroom, abundant storage, and exterior access to the spectacular setting, wrapped in stunning green space. An extraordinary property of unparalleled privacy, truly in a class of its own, walking distance to May Whitney Elementary and Lake Zurich High School.
Last Agent to Sell the Property
@properties Christie's International Real Estate License #475164242 Listed on: 08/10/2021

Home Details
Home Type
- Single Family
Est. Annual Taxes
- $24,626
Year Built
- Built in 2008
Lot Details
- 0.69 Acre Lot
- Lot Dimensions are 47x307x116x108x100x161x193
- Cul-De-Sac
- Landscaped Professionally
- Paved or Partially Paved Lot
- Wooded Lot
HOA Fees
- $50 Monthly HOA Fees
Parking
- 4 Car Attached Garage
- Driveway
- Parking Space is Owned
Home Design
- Brick Exterior Construction
- Asphalt Roof
- Concrete Perimeter Foundation
Interior Spaces
- 6,093 Sq Ft Home
- 2-Story Property
- Open Floorplan
- Wet Bar
- Built-In Features
- Bar Fridge
- Historic or Period Millwork
- Coffered Ceiling
- Vaulted Ceiling
- Mud Room
- Entrance Foyer
- Family Room with Fireplace
- 4 Fireplaces
- Great Room
- Living Room with Fireplace
- Formal Dining Room
- Home Office
- Recreation Room
- Bonus Room
- Game Room
- Utility Room with Study Area
- Home Gym
- Wood Flooring
- Unfinished Attic
- Storm Screens
Kitchen
- Breakfast Bar
- Double Oven
- Cooktop with Range Hood
- Microwave
- High End Refrigerator
- Dishwasher
- Wine Refrigerator
- Stainless Steel Appliances
- Granite Countertops
- Disposal
Bedrooms and Bathrooms
- 4 Bedrooms
- 4 Potential Bedrooms
- Main Floor Bedroom
- Fireplace in Primary Bedroom
- Walk-In Closet
- Bathroom on Main Level
- Dual Sinks
- Whirlpool Bathtub
- Separate Shower
Laundry
- Laundry on main level
- Dryer
- Washer
- Sink Near Laundry
Finished Basement
- Walk-Out Basement
- Basement Fills Entire Space Under The House
- Exterior Basement Entry
- 9 Foot Basement Ceiling Height
- Fireplace in Basement
- Recreation or Family Area in Basement
- Finished Basement Bathroom
- Basement Storage
Outdoor Features
- Balcony
- Deck
- Brick Porch or Patio
Schools
- May Whitney Elementary School
- Lake Zurich Middle - N Campus
- Lake Zurich High School
Utilities
- Forced Air Zoned Heating and Cooling System
- Heating System Uses Natural Gas
- 200+ Amp Service
Community Details
- Clair View Estates Subdivision
Listing and Financial Details
- Senior Tax Exemptions
- Homeowner Tax Exemptions
Ownership History
Purchase Details
Home Financials for this Owner
Home Financials are based on the most recent Mortgage that was taken out on this home.Purchase Details
Purchase Details
Purchase Details
Home Financials for this Owner
Home Financials are based on the most recent Mortgage that was taken out on this home.Similar Homes in the area
Home Values in the Area
Average Home Value in this Area
Purchase History
| Date | Type | Sale Price | Title Company |
|---|---|---|---|
| Deed | $1,150,000 | First American Title | |
| Interfamily Deed Transfer | -- | Attorney | |
| Warranty Deed | $1,200,000 | Imperial Land Title | |
| Warranty Deed | $1,020,000 | Multiple |
Mortgage History
| Date | Status | Loan Amount | Loan Type |
|---|---|---|---|
| Previous Owner | $920,000 | New Conventional | |
| Previous Owner | $768,750 | Construction | |
| Previous Owner | $1,500,000 | Unknown |
Property History
| Date | Event | Price | Change | Sq Ft Price |
|---|---|---|---|---|
| 03/15/2023 03/15/23 | Sold | $1,250,000 | -10.7% | $205 / Sq Ft |
| 02/13/2023 02/13/23 | Pending | -- | -- | -- |
| 01/30/2023 01/30/23 | For Sale | $1,399,000 | +21.7% | $230 / Sq Ft |
| 10/18/2021 10/18/21 | Sold | $1,150,000 | -3.8% | $189 / Sq Ft |
| 09/06/2021 09/06/21 | Pending | -- | -- | -- |
| 08/10/2021 08/10/21 | For Sale | $1,195,000 | -- | $196 / Sq Ft |
Tax History Compared to Growth
Tax History
| Year | Tax Paid | Tax Assessment Tax Assessment Total Assessment is a certain percentage of the fair market value that is determined by local assessors to be the total taxable value of land and additions on the property. | Land | Improvement |
|---|---|---|---|---|
| 2024 | $27,603 | $368,781 | $54,652 | $314,129 |
| 2023 | $26,363 | $358,876 | $53,184 | $305,692 |
| 2022 | $26,363 | $340,636 | $51,112 | $289,524 |
| 2021 | $25,079 | $331,907 | $49,802 | $282,105 |
| 2020 | $24,626 | $331,907 | $49,802 | $282,105 |
| 2019 | $24,760 | $335,727 | $50,376 | $285,351 |
| 2018 | $23,295 | $315,386 | $54,192 | $261,194 |
| 2017 | $22,982 | $311,585 | $53,539 | $258,046 |
| 2016 | $25,455 | $339,321 | $51,844 | $287,477 |
| 2015 | $25,114 | $323,194 | $49,380 | $273,814 |
| 2014 | $24,621 | $327,727 | $53,783 | $273,944 |
| 2012 | $24,096 | $328,416 | $53,896 | $274,520 |
Agents Affiliated with this Home
-
Erin Kahn

Seller's Agent in 2023
Erin Kahn
@ Properties
(847) 343-6791
2 in this area
38 Total Sales
-
Nickolas Katsoulos
N
Buyer's Agent in 2023
Nickolas Katsoulos
Property Outlet Group LLC
(773) 769-0769
1 in this area
10 Total Sales
-
Dominick Clarizio

Seller's Agent in 2021
Dominick Clarizio
@ Properties
(847) 910-0733
4 in this area
250 Total Sales
Map
Source: Midwest Real Estate Data (MRED)
MLS Number: 11184749
APN: 14-17-405-011
- 47 Church St
- 23780 N South Lakewood Ln
- 23836 N Echo Lake Rd
- 83 W Main St
- 23460 W North Lakewood Ln
- 475 Burr Oak Dr
- 23114 W North Lakewood Ln
- O Midlothian Rd
- 90 Golfview Rd
- 165 Canterbury Way
- 135 Miller Rd
- 224 Meadow Ln
- 525 Andrew Ln
- 115 Red Bridge Rd
- 64 Miller Rd
- 62 Miller Rd
- 150 Red Bridge Rd
- 315 Seaton Ct
- 142 Pine Tree Row
- 20 Johnathan Rd
