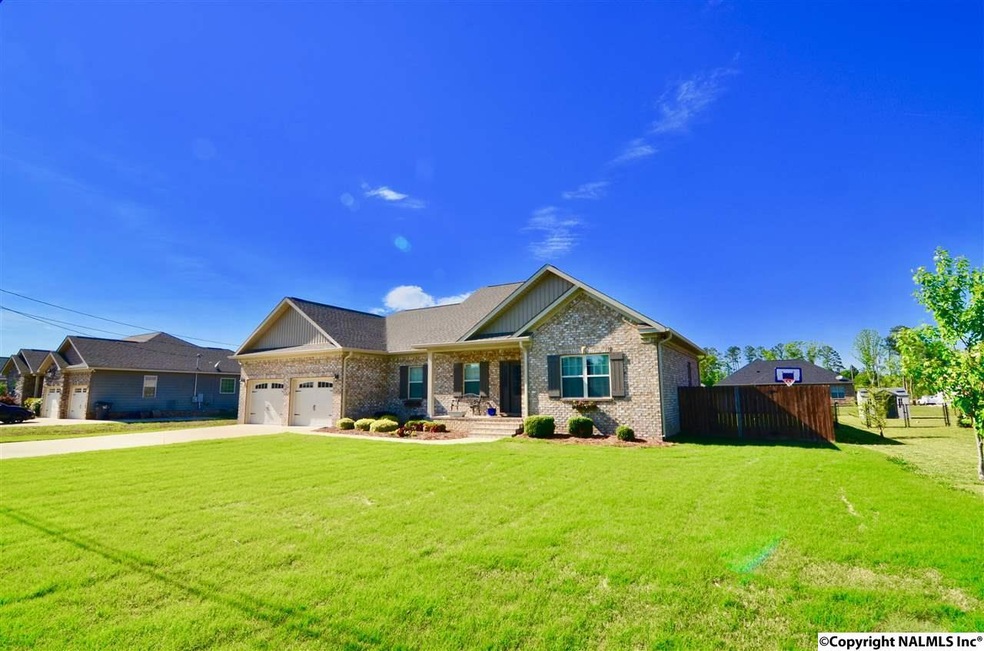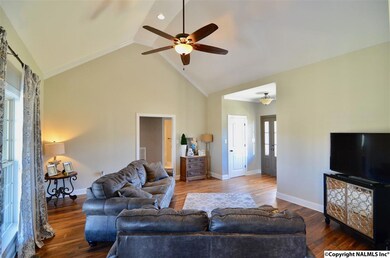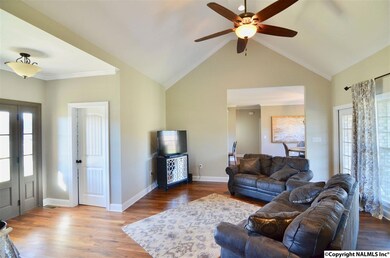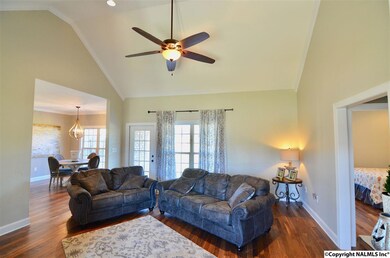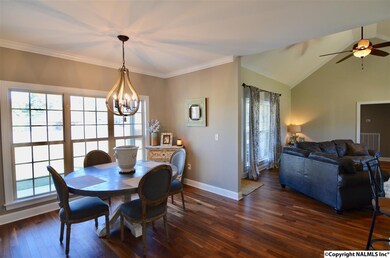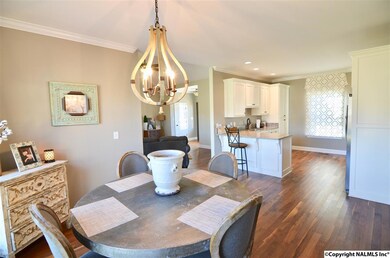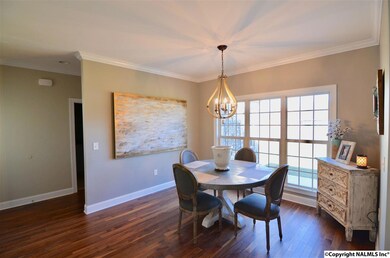
235 Creekside Cir Gadsden, AL 35901
Estimated Value: $317,000 - $372,000
Highlights
- Traditional Architecture
- Main Floor Primary Bedroom
- Central Heating and Cooling System
- John S. Jones Elementary School Rated A-
- No HOA
About This Home
As of August 2019WHORTON BEND- ALL BRICK 3BDRM/2BTH family home w/ open floor plan and accented with beautiful wood floors throughout! Large family room with vaulted ceiling, leading to an awesome covered and open patio (wired for TV.) Kitchen w/ granite, stainless appliances, breakfast bar and eat in dining. Master w/ trey ceiling, massive walk in closet, HIS & HER bowls w/ granite top, soak tub and custom tile shower w/ glass surround. 2 bedrooms on other side of home so everyone has their space! Granite top in 2nd bath. Privacy fenced lot perfect for children and pets. Outbuilding. True 2 car garage. Quite street. Only 4 +/- years old!
Home Details
Home Type
- Single Family
Est. Annual Taxes
- $1,050
Year Built
- Built in 2015
Lot Details
- 0.43 Acre Lot
- Lot Dimensions are 104 x 180
Home Design
- Traditional Architecture
Interior Spaces
- 1,757 Sq Ft Home
- Crawl Space
Kitchen
- Oven or Range
- Dishwasher
Bedrooms and Bathrooms
- 3 Bedrooms
- Primary Bedroom on Main
- 2 Full Bathrooms
Schools
- Rainbow Elementary School
- Southside High School
Utilities
- Central Heating and Cooling System
- Septic Tank
Community Details
- No Home Owners Association
- Creekside Subdivision
Listing and Financial Details
- Tax Lot 9
- Assessor Parcel Number 055150735
Ownership History
Purchase Details
Home Financials for this Owner
Home Financials are based on the most recent Mortgage that was taken out on this home.Purchase Details
Home Financials for this Owner
Home Financials are based on the most recent Mortgage that was taken out on this home.Similar Homes in Gadsden, AL
Home Values in the Area
Average Home Value in this Area
Purchase History
| Date | Buyer | Sale Price | Title Company |
|---|---|---|---|
| Law Jacqueline Leigh | $210,000 | None Available | |
| Sullivan Patrick M | $200,000 | None Available |
Mortgage History
| Date | Status | Borrower | Loan Amount |
|---|---|---|---|
| Open | Law Jacqueline Leigh | $199,500 | |
| Previous Owner | Sullivan Patrick M | $196,377 |
Property History
| Date | Event | Price | Change | Sq Ft Price |
|---|---|---|---|---|
| 11/06/2019 11/06/19 | Off Market | $217,000 | -- | -- |
| 08/07/2019 08/07/19 | Sold | $217,000 | -1.3% | $124 / Sq Ft |
| 07/16/2019 07/16/19 | Pending | -- | -- | -- |
| 06/01/2019 06/01/19 | Price Changed | $219,900 | -2.2% | $125 / Sq Ft |
| 05/06/2019 05/06/19 | Price Changed | $224,900 | -4.3% | $128 / Sq Ft |
| 01/17/2019 01/17/19 | Price Changed | $234,900 | -2.1% | $134 / Sq Ft |
| 11/07/2018 11/07/18 | For Sale | $239,900 | +20.0% | $137 / Sq Ft |
| 06/12/2016 06/12/16 | Off Market | $200,000 | -- | -- |
| 03/11/2016 03/11/16 | Sold | $200,000 | -9.0% | $118 / Sq Ft |
| 03/11/2016 03/11/16 | Pending | -- | -- | -- |
| 08/25/2015 08/25/15 | For Sale | $219,900 | -- | $130 / Sq Ft |
Tax History Compared to Growth
Tax History
| Year | Tax Paid | Tax Assessment Tax Assessment Total Assessment is a certain percentage of the fair market value that is determined by local assessors to be the total taxable value of land and additions on the property. | Land | Improvement |
|---|---|---|---|---|
| 2024 | $1,050 | $30,520 | $2,500 | $28,020 |
| 2023 | $1,050 | $30,510 | $2,500 | $28,010 |
| 2022 | $848 | $24,910 | $2,500 | $22,410 |
| 2021 | $727 | $21,550 | $2,500 | $19,050 |
| 2020 | $734 | $21,760 | $0 | $0 |
| 2019 | $633 | $18,940 | $0 | $0 |
| 2017 | $574 | $17,300 | $0 | $0 |
| 2016 | $1,245 | $34,580 | $0 | $0 |
| 2015 | $187 | $34,580 | $0 | $0 |
| 2013 | -- | $5,200 | $0 | $0 |
Agents Affiliated with this Home
-
Wes Sutton

Seller's Agent in 2019
Wes Sutton
Corporate South Realty,Inc
(256) 504-7665
166 in this area
377 Total Sales
-
Brent Lawley

Buyer's Agent in 2019
Brent Lawley
Keller Williams Realty Group
27 in this area
100 Total Sales
-
Betty Greer

Seller's Agent in 2016
Betty Greer
Susie Weems Real Estate, LLC
(256) 441-9517
92 in this area
234 Total Sales
Map
Source: ValleyMLS.com
MLS Number: 1106553
APN: 15-07-35-0-001-003.007
- 305 Bent River Dr
- 325 Bent River Dr
- 160 Bent River Dr
- 1-31 Hunters Dr
- 1080 Garmon Rd
- 108 Cross Creek Ln
- LOT 1 Beech Ridge Rd
- 140 Wilson Cir
- 2 Clairvaux Dr
- 1 Bent River Dr
- 100 Magnolia Place
- 4869 Whorton Bend Rd
- 114 Arling Place
- 0.46 Whorton Bend Rd
- 1.76 ac Whorton Bend Rd
- Lot 2 Church Cir
- .67 +/- Acres Church Cir
- 130 Copperleaf Walk
- c9 Sagefield Crossing
- c7 Sagefield Crossing
- 235 Creekside Cir
- 235 Creekside Cir
- 245 Creekside Cir
- 215 Creekside Cir
- 135 Cottonwood Cir
- 155 Cottonwood Cir
- 275 Creekside Cir
- 275 Creekside Cir
- 195 Creekside Cir
- 175 Cottonwood Cir
- 125 Cottonwood Cir
- 240 Creekside Cir
- 220 Creekside Cir
- 260 Creekside Cir
- 200 Creekside Cir
- 105 Cottonwood Cir
- 195 Cottonwood Cir
- 155 Creekside Cir
- 150 Creekside Cir
