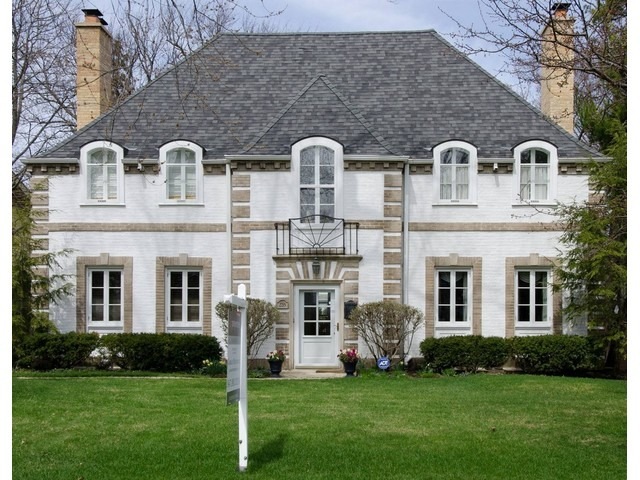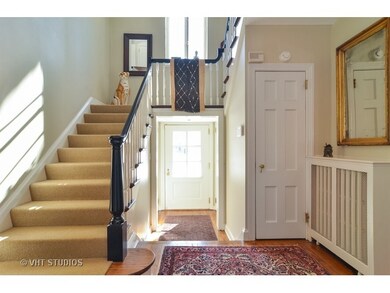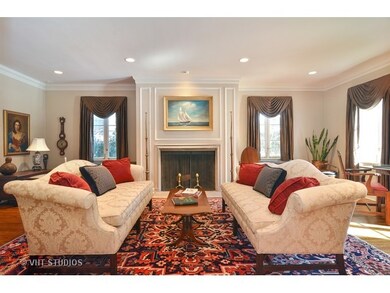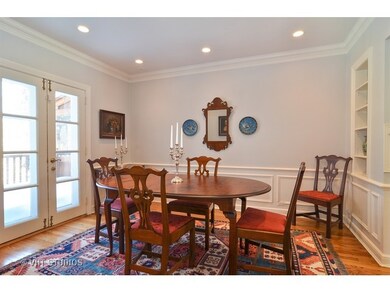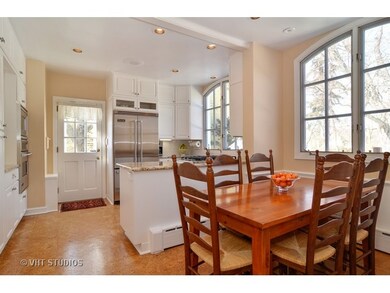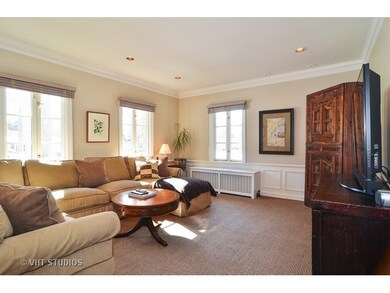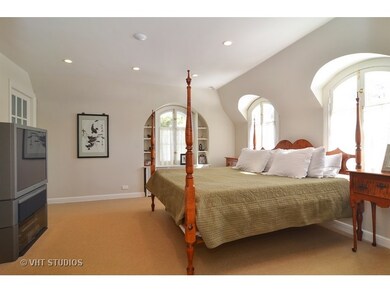
235 Dennis Ln Glencoe, IL 60022
Highlights
- Heated Driveway
- Landscaped Professionally
- Deck
- Central School Rated A
- French Provincial Architecture
- Wooded Lot
About This Home
As of July 2019East Glencoe, storybook French provincial home. Jaw dropping curb appeal. Many updates, including: new custom windows and restored windows throughout, whole house generator, and heated driveway. Stunning master bath. Loads of architectural detail add to the charm and character inherent in this home. Meticulously maintained. Walk to metro station, downtown Glencoe, and Lake Michigan. Don't miss this gem.
Last Agent to Sell the Property
@properties Christie's International Real Estate License #475124586

Home Details
Home Type
- Single Family
Est. Annual Taxes
- $17,939
Year Built
- 1931
Lot Details
- Southern Exposure
- Landscaped Professionally
- Wooded Lot
Parking
- Attached Garage
- Garage Door Opener
- Heated Driveway
- Parking Included in Price
Home Design
- French Provincial Architecture
- Brick Exterior Construction
- Slab Foundation
- Asphalt Shingled Roof
- Stone Siding
Interior Spaces
- Home Office
- Screened Porch
- Wood Flooring
- Finished Basement
- Basement Fills Entire Space Under The House
Bedrooms and Bathrooms
- Primary Bathroom is a Full Bathroom
- European Shower
- Separate Shower
Outdoor Features
- Deck
- Outdoor Grill
Location
- Property is near a bus stop
Utilities
- Central Air
- Hot Water Heating System
- Heating System Uses Gas
Listing and Financial Details
- $4,500 Seller Concession
Ownership History
Purchase Details
Home Financials for this Owner
Home Financials are based on the most recent Mortgage that was taken out on this home.Purchase Details
Home Financials for this Owner
Home Financials are based on the most recent Mortgage that was taken out on this home.Purchase Details
Home Financials for this Owner
Home Financials are based on the most recent Mortgage that was taken out on this home.Purchase Details
Purchase Details
Home Financials for this Owner
Home Financials are based on the most recent Mortgage that was taken out on this home.Purchase Details
Home Financials for this Owner
Home Financials are based on the most recent Mortgage that was taken out on this home.Purchase Details
Home Financials for this Owner
Home Financials are based on the most recent Mortgage that was taken out on this home.Map
Similar Homes in the area
Home Values in the Area
Average Home Value in this Area
Purchase History
| Date | Type | Sale Price | Title Company |
|---|---|---|---|
| Warranty Deed | $977,500 | Baird & Warner Ttl Svcs Inc | |
| Warranty Deed | $1,200,000 | Ct | |
| Deed | $1,194,000 | Near North National Title | |
| Interfamily Deed Transfer | -- | -- | |
| Interfamily Deed Transfer | -- | -- | |
| Warranty Deed | $625,000 | -- | |
| Warranty Deed | $406,666 | -- |
Mortgage History
| Date | Status | Loan Amount | Loan Type |
|---|---|---|---|
| Open | $363,400 | New Conventional | |
| Closed | $500,000 | New Conventional | |
| Previous Owner | $295,000 | New Conventional | |
| Previous Owner | $300,000 | New Conventional | |
| Previous Owner | $359,650 | Fannie Mae Freddie Mac | |
| Previous Owner | $325,000 | Credit Line Revolving | |
| Previous Owner | $600,000 | Credit Line Revolving | |
| Previous Owner | $550,000 | No Value Available | |
| Previous Owner | $500,000 | No Value Available | |
| Previous Owner | $488,000 | No Value Available |
Property History
| Date | Event | Price | Change | Sq Ft Price |
|---|---|---|---|---|
| 07/09/2019 07/09/19 | Sold | $977,500 | -11.1% | $378 / Sq Ft |
| 05/24/2019 05/24/19 | Pending | -- | -- | -- |
| 04/11/2019 04/11/19 | For Sale | $1,099,000 | -8.1% | $425 / Sq Ft |
| 08/04/2015 08/04/15 | Sold | $1,195,500 | -6.2% | $637 / Sq Ft |
| 05/19/2015 05/19/15 | Pending | -- | -- | -- |
| 04/06/2015 04/06/15 | For Sale | $1,275,000 | -- | $680 / Sq Ft |
Tax History
| Year | Tax Paid | Tax Assessment Tax Assessment Total Assessment is a certain percentage of the fair market value that is determined by local assessors to be the total taxable value of land and additions on the property. | Land | Improvement |
|---|---|---|---|---|
| 2024 | $17,939 | $81,865 | $21,780 | $60,085 |
| 2023 | $17,939 | $81,865 | $21,780 | $60,085 |
| 2022 | $17,939 | $81,865 | $21,780 | $60,085 |
| 2021 | $20,684 | $75,475 | $20,790 | $54,685 |
| 2020 | $20,144 | $75,475 | $20,790 | $54,685 |
| 2019 | $21,171 | $89,035 | $20,790 | $68,245 |
| 2018 | $17,839 | $73,611 | $17,820 | $55,791 |
| 2017 | $18,172 | $76,953 | $17,820 | $59,133 |
| 2016 | $12,653 | $57,066 | $17,820 | $39,246 |
| 2015 | $15,003 | $59,905 | $15,097 | $44,808 |
| 2014 | $14,646 | $59,905 | $15,097 | $44,808 |
| 2013 | $13,956 | $59,905 | $15,097 | $44,808 |
Source: Midwest Real Estate Data (MRED)
MLS Number: MRD08881654
APN: 05-06-406-037-0000
- 677 Greenleaf Ave
- 885 Vernon Ave
- 626 Greenleaf Ave
- 794 Greenwood Ave
- 606 Green Bay Rd Unit 2A
- 406 Forest Edge Dr
- 555 Vernon Ave
- 494 Sheridan Rd
- 1124 Old Elm Ln
- 509 Washington Ave
- 420 Washington Ave
- 325 Park Place
- 1153 Carol Ln
- 608 Stonegate Terrace
- 463 Jefferson Ave
- 400 Green Bay Rd Unit 107
- 379 Jefferson Ave
- 190 Fairview Rd
- 885 Oak Dr
- 1177 Oak Ridge Dr
