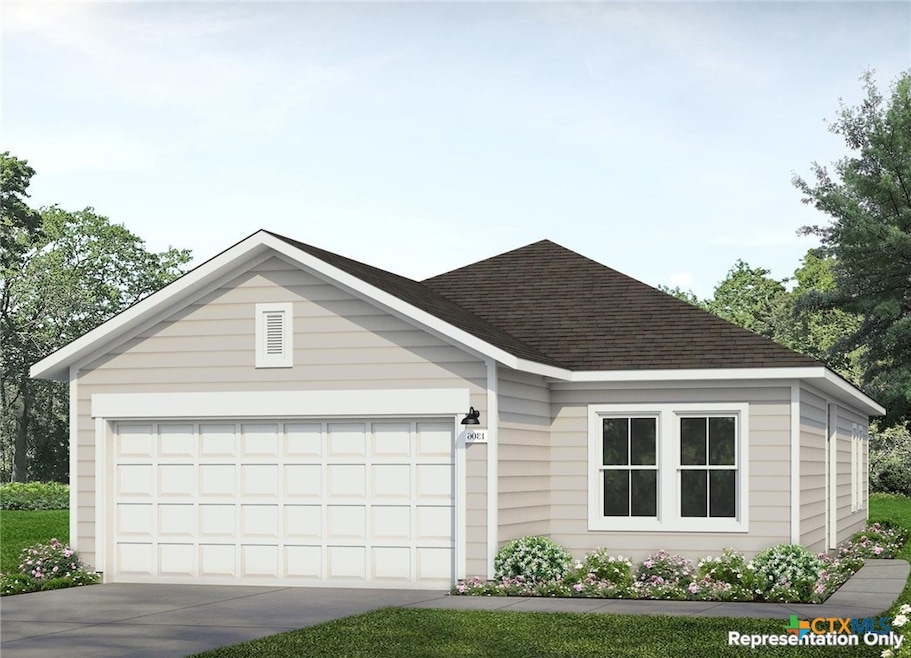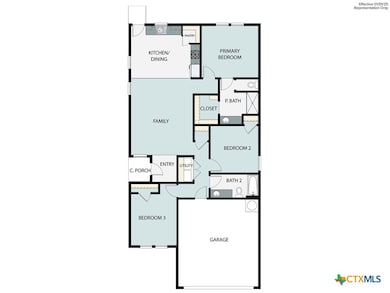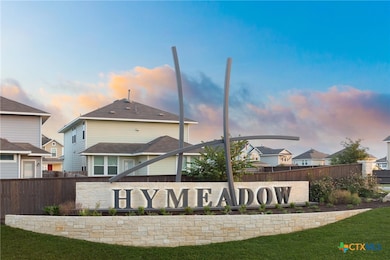
235 Estallo Way Maxwell, TX 78656
Estimated payment $1,623/month
Highlights
- Open Floorplan
- High Ceiling
- Community Pool
- Traditional Architecture
- Granite Countertops
- Open to Family Room
About This Home
MLS 585035 - Built by Brohn Homes - Estimated completion August 2025! ~ Located at 235 Estallo Way, this charming one-story new build home is designed with comfort and efficiency in mind. Inside the light-filled house, you'll find modern finishes such as wood-look vinyl flooring throughout the main living areas, vikrell surround for shower and tub, raised bathroom vanities with Silestone countertops, white cabinets, and a tankless water heater. The kitchen includes 3 cm granite countertops and a window over the sink overlooking the backyard. The primary suite features a walk-in closet, a walk-in shower, and a semi-private water closet.
Live just south of Austin in Hymeadow, a new community in Maxwell with no city taxes and easy access to I-35. Enjoy the community's upscale amenities, like the pickleball courts, basketball courts, parks, resort-style pool, and nearby fun like the San Marcos River, outlet shopping, and local wineries.
Listing Agent
HomesUSA.com Brokerage Phone: (469) 916-5493 License #0096651 Listed on: 06/28/2025
Home Details
Home Type
- Single Family
Est. Annual Taxes
- $948
Year Built
- Built in 2025 | Under Construction
Lot Details
- 4,792 Sq Ft Lot
- Wood Fence
- Back Yard Fenced
HOA Fees
- $35 Monthly HOA Fees
Parking
- 2 Car Garage
Home Design
- Traditional Architecture
- Slab Foundation
- Frame Construction
Interior Spaces
- 1,306 Sq Ft Home
- Property has 1 Level
- Open Floorplan
- High Ceiling
- Recessed Lighting
Kitchen
- Open to Family Room
- Gas Range
- Dishwasher
- Granite Countertops
- Disposal
Flooring
- Carpet
- Vinyl
Bedrooms and Bathrooms
- 3 Bedrooms
- Walk-In Closet
- 2 Full Bathrooms
Laundry
- Laundry Room
- Washer and Electric Dryer Hookup
Location
- City Lot
Schools
- Hemphill Elementary School
- Simon Middle School
- Lehman High School
Utilities
- Central Air
- Heating System Uses Natural Gas
- Underground Utilities
- Tankless Water Heater
- Gas Water Heater
Listing and Financial Details
- Legal Lot and Block 24 / E
- Assessor Parcel Number 235Estallo
Community Details
Overview
- Realmanagea Association
- Built by Brohn Homes
- Hymeadow Subdivision
Recreation
- Community Playground
- Community Pool
- Community Spa
Map
Home Values in the Area
Average Home Value in this Area
Tax History
| Year | Tax Paid | Tax Assessment Tax Assessment Total Assessment is a certain percentage of the fair market value that is determined by local assessors to be the total taxable value of land and additions on the property. | Land | Improvement |
|---|---|---|---|---|
| 2024 | $948 | $53,100 | $53,100 | $0 |
| 2023 | $916 | $53,100 | $53,100 | $0 |
Property History
| Date | Event | Price | Change | Sq Ft Price |
|---|---|---|---|---|
| 06/27/2025 06/27/25 | Pending | -- | -- | -- |
| 06/27/2025 06/27/25 | For Sale | $272,550 | -- | $209 / Sq Ft |
Similar Homes in Maxwell, TX
Source: Central Texas MLS (CTXMLS)
MLS Number: 585035
APN: R191633
- 211 Estallo Way
- 274 Jade St
- 179 White Dunes Dr
- 215 Light Timber Rd
- 108 Heather Glen Way
- 382 Delta Crest
- 390 Delta Crest
- 351 Cobb Branch Dr
- 704 Delta Crest
- 524 Aplite Pass
- 398 Low Pasture Trail
- 509 Aplite Pass
- 392 Low Pasture Trail
- 470 Aplite Pass
- 464 Aplite Pass
- 456 Aplite Pass
- 448 Aplite Pass
- 309 Plateau St
- 434 Aplite Pass
- 322 Low Pasture Trail


