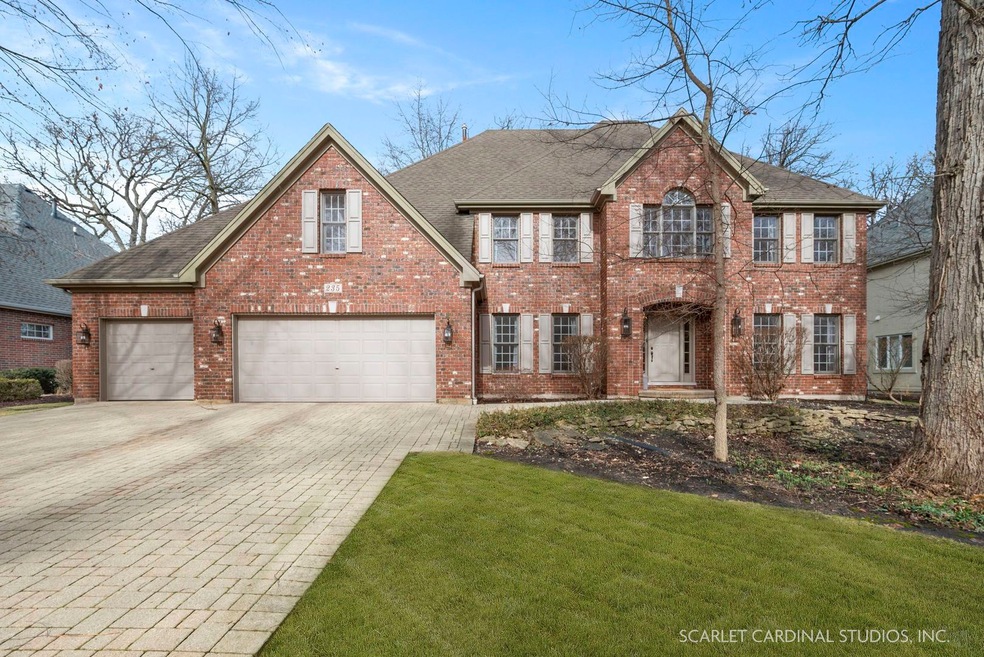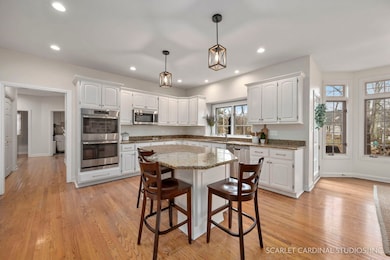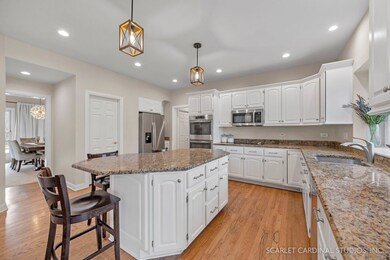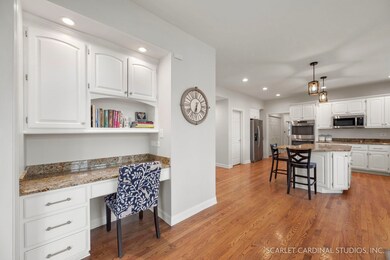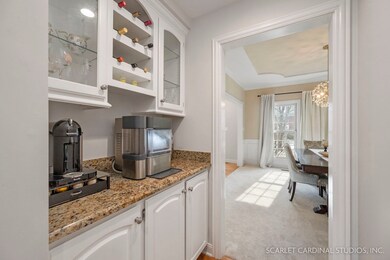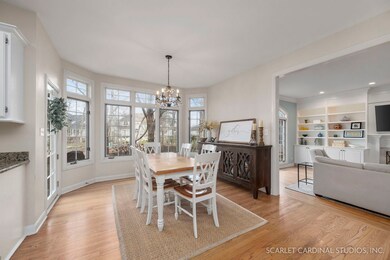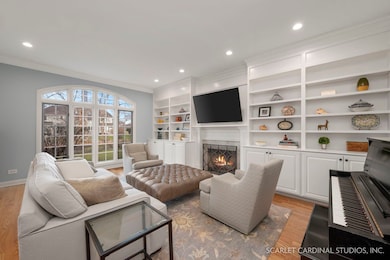
235 Fiala Woods Ct Naperville, IL 60565
River Woods NeighborhoodHighlights
- Mature Trees
- Recreation Room
- Home Office
- River Woods Elementary School Rated A+
- Wood Flooring
- Home Gym
About This Home
As of July 2023Welcome home! Nestled on a picturesque wooded cul-de-sac lot for the ultimate in privacy, this perfectly appointed Royce Woods home is ready to help new owners make memories for years to come. Upon entering, enjoy a stunning two-story that offers soaring ceilings and gleaming hardwood flooring. Off the entry, a formal living room and dining room sit on either side, both offering brand-new carpeting, crown molding, and unencumbered views of this peaceful location. In addition to 9' ceilings throughout, the main floor also offers a gorgeously gourmet kitchen offering every attention to detail, including white 42" cabinetry; granite counters; a large island with additional seating; and a full complement of shimmering stainless steel appliances complete with a double oven and electric cooktop (gas conversion available). The kitchen seamlessly steps down into a spacious family room hosting continued hardwood flooring, recessed lighting, an architectural window, and a fireplace with custom trim for added luxury - an ideal space to host family and friends! Away from the main living spaces, a large bonus space with large bay windows and views of the backyard with patio access can easily be used as a home office. Upstairs, new owners can revel in four spectacularly spacious bedrooms - including a luxurious primary suite featuring dual walk-in closets, tray ceilings, and a spa-inspired bath with dual-sink vanity, standing shower, and soaking tub. Each additional bedroom also offers its own private en suite bath and walk-in closet for added luxury. On the lower level, retreat to a fully finished deep-pour basement with a dry bar, full bath, and expansive rec space that can be used as an additional living space, with space for a game room, playroom, or gym. The exterior of this home is complete with a brick driveway, a 3-car garage with a floor guard, and a backyard oasis with a brick paver patio for year-round enjoyment. Ideally located in a quiet community only minutes to River Woods Elementary, DuPage River Trail and Park, and Whalon Lake. Don't miss your chance to own a home that defines Naperville luxury!
Last Agent to Sell the Property
@properties Christie's International Real Estate License #475131610 Listed on: 04/27/2023

Home Details
Home Type
- Single Family
Est. Annual Taxes
- $17,139
Year Built
- Built in 1996
Lot Details
- 0.32 Acre Lot
- Cul-De-Sac
- Paved or Partially Paved Lot
- Sprinkler System
- Mature Trees
- Wooded Lot
Parking
- 3 Car Attached Garage
- Brick Driveway
- Parking Included in Price
Home Design
- Asphalt Roof
Interior Spaces
- 3,696 Sq Ft Home
- 2-Story Property
- Built-In Features
- Bar
- Dry Bar
- Gas Log Fireplace
- Family Room with Fireplace
- Living Room
- Formal Dining Room
- Home Office
- Recreation Room
- Loft
- Game Room
- Home Gym
Kitchen
- Breakfast Bar
- Double Oven
- Cooktop
- Microwave
- Dishwasher
- Stainless Steel Appliances
Flooring
- Wood
- Carpet
Bedrooms and Bathrooms
- 4 Bedrooms
- 4 Potential Bedrooms
- Walk-In Closet
- Dual Sinks
- Soaking Tub
- Separate Shower
Laundry
- Laundry Room
- Laundry on main level
Finished Basement
- Basement Fills Entire Space Under The House
- Finished Basement Bathroom
Outdoor Features
- Brick Porch or Patio
Schools
- River Woods Elementary School
- Madison Junior High School
- Naperville Central High School
Utilities
- Forced Air Zoned Cooling and Heating System
- Heating System Uses Natural Gas
- Lake Michigan Water
Community Details
- Royce Woods Subdivision
Ownership History
Purchase Details
Home Financials for this Owner
Home Financials are based on the most recent Mortgage that was taken out on this home.Purchase Details
Home Financials for this Owner
Home Financials are based on the most recent Mortgage that was taken out on this home.Purchase Details
Home Financials for this Owner
Home Financials are based on the most recent Mortgage that was taken out on this home.Purchase Details
Home Financials for this Owner
Home Financials are based on the most recent Mortgage that was taken out on this home.Similar Homes in Naperville, IL
Home Values in the Area
Average Home Value in this Area
Purchase History
| Date | Type | Sale Price | Title Company |
|---|---|---|---|
| Warranty Deed | $980,000 | Chicago Title | |
| Warranty Deed | $700,000 | Wheatland Title Guaranty | |
| Warranty Deed | $434,500 | Chicago Title Insurance Co | |
| Warranty Deed | $122,500 | Chicago Title Insurance Co |
Mortgage History
| Date | Status | Loan Amount | Loan Type |
|---|---|---|---|
| Previous Owner | $557,000 | New Conventional | |
| Previous Owner | $548,250 | New Conventional | |
| Previous Owner | $630,000 | New Conventional | |
| Previous Owner | $100,000 | Credit Line Revolving | |
| Previous Owner | $500,000 | Unknown | |
| Previous Owner | $60,000 | Credit Line Revolving | |
| Previous Owner | $70,000 | Stand Alone Second | |
| Previous Owner | $345,000 | No Value Available | |
| Previous Owner | $335,000 | No Value Available |
Property History
| Date | Event | Price | Change | Sq Ft Price |
|---|---|---|---|---|
| 07/05/2023 07/05/23 | Sold | $980,000 | +0.5% | $265 / Sq Ft |
| 05/03/2023 05/03/23 | Pending | -- | -- | -- |
| 04/27/2023 04/27/23 | For Sale | $975,000 | +39.3% | $264 / Sq Ft |
| 05/26/2016 05/26/16 | Sold | $700,000 | -6.7% | $186 / Sq Ft |
| 02/19/2016 02/19/16 | Pending | -- | -- | -- |
| 11/12/2015 11/12/15 | For Sale | $750,000 | -- | $199 / Sq Ft |
Tax History Compared to Growth
Tax History
| Year | Tax Paid | Tax Assessment Tax Assessment Total Assessment is a certain percentage of the fair market value that is determined by local assessors to be the total taxable value of land and additions on the property. | Land | Improvement |
|---|---|---|---|---|
| 2023 | $20,092 | $287,397 | $46,439 | $240,958 |
| 2022 | $18,348 | $272,740 | $44,071 | $228,669 |
| 2021 | $17,139 | $255,016 | $41,207 | $213,809 |
| 2020 | $16,501 | $246,631 | $39,852 | $206,779 |
| 2019 | $15,947 | $234,886 | $37,954 | $196,932 |
| 2018 | $15,229 | $224,815 | $36,327 | $188,488 |
| 2017 | $15,810 | $229,135 | $37,025 | $192,110 |
| 2016 | $15,468 | $220,700 | $37,100 | $183,600 |
| 2015 | $15,042 | $211,700 | $35,600 | $176,100 |
| 2014 | $15,042 | $211,700 | $35,600 | $176,100 |
| 2013 | $15,042 | $201,600 | $33,900 | $167,700 |
Agents Affiliated with this Home
-
Lori Johanneson

Seller's Agent in 2023
Lori Johanneson
@ Properties
(630) 667-7562
4 in this area
363 Total Sales
-
Sang Han

Buyer's Agent in 2023
Sang Han
Platinum Partners Realtors
(773) 717-2227
1 in this area
206 Total Sales
-
Gail Niermeyer

Seller's Agent in 2016
Gail Niermeyer
Coldwell Banker Realty
(630) 430-1835
3 in this area
102 Total Sales
-
Gary Aver

Buyer's Agent in 2016
Gary Aver
RE/MAX
(847) 401-9595
93 Total Sales
Map
Source: Midwest Real Estate Data (MRED)
MLS Number: 11710040
APN: 12-02-05-306-008
- 2575 River Woods Dr
- 2697 Fox River Ln
- 92 Salt River Ct
- 15 Pinnacle Ct
- 44 Oak Bluff Ct
- 20 Pinnacle Ct
- 36 Oak Bluff Ct
- 2413 River Woods Dr
- 627 Nanak Ct
- 342 Dilorenzo Dr
- 51 Ford Ln
- 710 Alexandria Dr
- 2474 Wendover Dr
- 203 Settlers Ct
- 43 Townsend Cir Unit 22097
- 2337 Keim Rd
- 705 Potomac Ave
- 96 Townsend Cir
- 2261 Remington Dr
- 527 Springwood Ln
