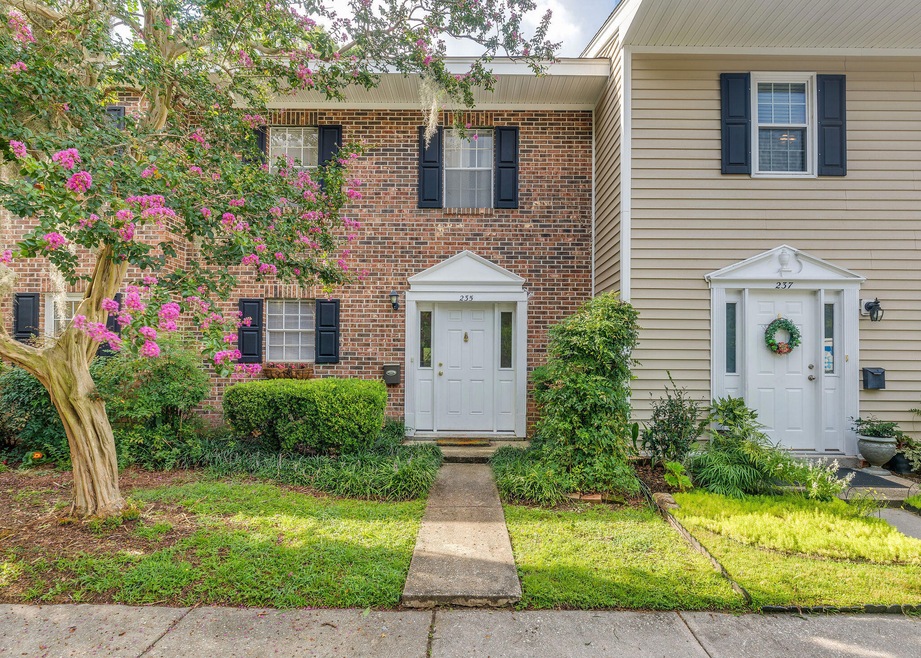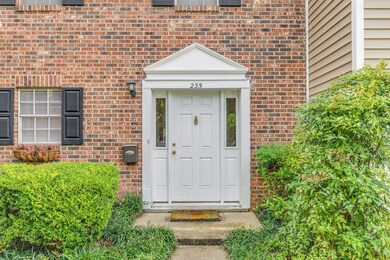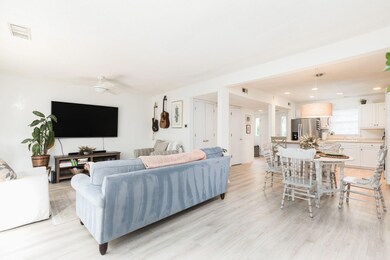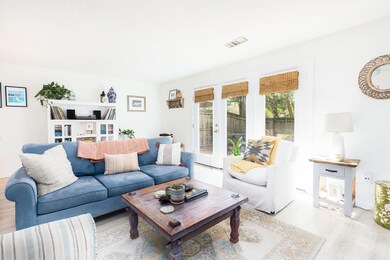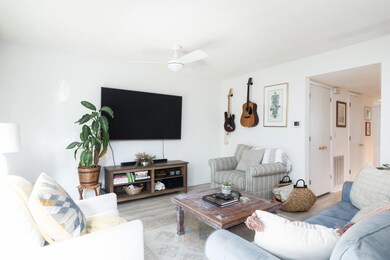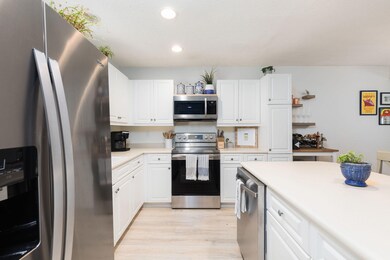
235 Heritage Cir Unit N4 Mount Pleasant, SC 29464
Estimated Value: $475,000 - $564,000
Highlights
- RV or Boat Storage in Community
- Clubhouse
- Community Pool
- James B. Edwards Elementary School Rated A
- Deck
- Tennis Courts
About This Home
As of September 2021Located in a perfect location in south Mount Pleasant, this home is only 2 miles to the entrance of both the Ravenel Bridge and I-526, and 15 minutes to the beach. The open concept first floor feels like a large bright space with natural light streaming in from the new rear doors and has new flooring throughout. Relax and spend time with family and friends in the backyard on the new deck. The back fence opens to a large community greenspace. The kitchen boasts all new appliances and a shiplap accent on the island. Upgrades also include a new front door. You'll find 3 bedrooms and 2 full bathrooms on the second floor. This home is perfect for families, young professionals or if you're looking to downsize.The HOA maintains exterior items (except windows and doors), termite and structure insurance, giving you more time to explore Charleston or relax at the beach. This home comes with two designated parking spaces in front.
Community amenities include pool, clubhouse, basketball and tennis courts. Boat storage is also available.
Last Agent to Sell the Property
Dunes Properties of Chas Inc License #99882 Listed on: 08/10/2021
Home Details
Home Type
- Single Family
Est. Annual Taxes
- $1,099
Year Built
- Built in 1974
Lot Details
- 4,356 Sq Ft Lot
- Privacy Fence
- Wood Fence
HOA Fees
- $260 Monthly HOA Fees
Parking
- Off-Street Parking
Home Design
- Brick Exterior Construction
- Raised Foundation
- Asphalt Roof
Interior Spaces
- 1,344 Sq Ft Home
- 2-Story Property
- Popcorn or blown ceiling
- Ceiling Fan
- Combination Dining and Living Room
Kitchen
- Eat-In Kitchen
- Dishwasher
- Kitchen Island
Bedrooms and Bathrooms
- 3 Bedrooms
Laundry
- Laundry Room
- Stacked Washer and Dryer
Outdoor Features
- Deck
Schools
- Jane Edwards Elementary School
- Moultrie Middle School
- Lucy Beckham High School
Utilities
- Cooling Available
- Heat Pump System
Community Details
Overview
- Heritage Village Subdivision
Amenities
- Clubhouse
Recreation
- RV or Boat Storage in Community
- Tennis Courts
- Community Pool
Ownership History
Purchase Details
Home Financials for this Owner
Home Financials are based on the most recent Mortgage that was taken out on this home.Purchase Details
Home Financials for this Owner
Home Financials are based on the most recent Mortgage that was taken out on this home.Purchase Details
Home Financials for this Owner
Home Financials are based on the most recent Mortgage that was taken out on this home.Purchase Details
Home Financials for this Owner
Home Financials are based on the most recent Mortgage that was taken out on this home.Purchase Details
Similar Homes in Mount Pleasant, SC
Home Values in the Area
Average Home Value in this Area
Purchase History
| Date | Buyer | Sale Price | Title Company |
|---|---|---|---|
| City Of Charleston | -- | None Listed On Document | |
| Cooper Scott A | $4,054 | None Listed On Document | |
| Cooper Scott A | $345,000 | None Listed On Document | |
| Malloy Ryan | $242,000 | Nationwide Title Clearing | |
| Pelican Properties Llc | $208,000 | None Available | |
| Boals Lynda R | $104,000 | None Available |
Mortgage History
| Date | Status | Borrower | Loan Amount |
|---|---|---|---|
| Closed | Perch Llc | $625,500 | |
| Previous Owner | Cooper Scott A | $258,750 | |
| Previous Owner | Cooper Scott A | $258,750 | |
| Previous Owner | Malloy Ryan | $193,600 |
Property History
| Date | Event | Price | Change | Sq Ft Price |
|---|---|---|---|---|
| 09/27/2021 09/27/21 | Sold | $345,000 | 0.0% | $257 / Sq Ft |
| 08/28/2021 08/28/21 | Pending | -- | -- | -- |
| 08/10/2021 08/10/21 | For Sale | $345,000 | +42.6% | $257 / Sq Ft |
| 03/29/2018 03/29/18 | Sold | $242,000 | -2.4% | $180 / Sq Ft |
| 02/19/2018 02/19/18 | Pending | -- | -- | -- |
| 02/09/2018 02/09/18 | For Sale | $248,000 | -- | $185 / Sq Ft |
Tax History Compared to Growth
Tax History
| Year | Tax Paid | Tax Assessment Tax Assessment Total Assessment is a certain percentage of the fair market value that is determined by local assessors to be the total taxable value of land and additions on the property. | Land | Improvement |
|---|---|---|---|---|
| 2023 | $5,315 | $20,700 | $0 | $0 |
| 2022 | $4,865 | $20,700 | $0 | $0 |
| 2021 | $1,066 | $9,680 | $0 | $0 |
| 2020 | $1,099 | $9,680 | $0 | $0 |
| 2019 | $1,091 | $9,680 | $0 | $0 |
| 2017 | $2,046 | $8,400 | $0 | $0 |
| 2016 | $1,977 | $8,400 | $0 | $0 |
| 2015 | $1,887 | $8,400 | $0 | $0 |
| 2014 | $1,641 | $0 | $0 | $0 |
| 2011 | -- | $0 | $0 | $0 |
Agents Affiliated with this Home
-
Jen O'brien

Seller's Agent in 2021
Jen O'brien
Dunes Properties of Chas Inc
(610) 283-0867
91 Total Sales
-
Gettys Glaze

Buyer's Agent in 2021
Gettys Glaze
AgentOwned Realty Charleston Group
(843) 452-6998
206 Total Sales
-
Rhett Smith
R
Seller's Agent in 2018
Rhett Smith
Coldwell Banker Realty
(843) 813-4968
18 Total Sales
Map
Source: CHS Regional MLS
MLS Number: 21021821
APN: 535-05-00-127
- 153 Heritage Cir Unit 3
- 303 Lakeside Dr Unit C2
- 62 Eastlake Rd
- 775 Navigators Run
- 183 Civitas St
- 679 Kent St
- 810 Creekside Dr
- 12 Leeann Ln
- 967 Pine Hollow Rd Unit Lot C3
- 970 Pine Hollow Rd
- 121 Jakes Ln
- 190 Ionsborough St
- 121 W Shipyard Rd
- 760 Natchez Cir
- 1042 Planters Place
- 82 Ponsbury Rd
- 1088 Quiet Rd
- 305 N Civitas St
- 705 Williamson Dr Unit C
- 106 W Shipyard Rd
- 235 Heritage Cir Unit N4
- 237 Heritage Cir Unit N3
- 231 Heritage Cir Unit N6
- 239 Heritage Cir
- 239 Heritage Cir Unit N-2
- 241 Heritage Cir Unit N1
- 229 Heritage Cir Unit N7
- 241 Heritage Place
- 227 Heritage Cir
- 227 Heritage Cir Unit N-8
- 225 Heritage Cir Unit N9
- 225 Heritage Cir Unit N
- 435 Carriage Ln
- 433 Carriage Ln
- 221 Heritage Cir Unit U5
- 219 Heritage Cir
- 219 Heritage Cir Unit 1
- 219 Heritage Cir Unit U-4
- 431 Carriage Ln
- 217 Heritage Cir
