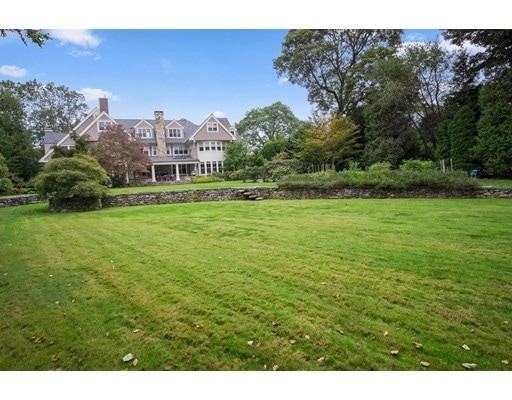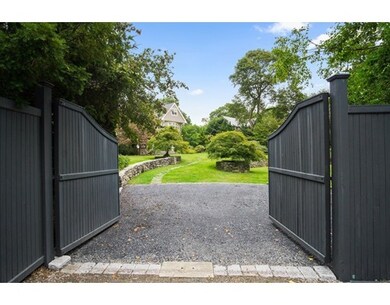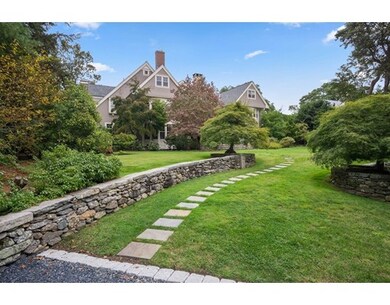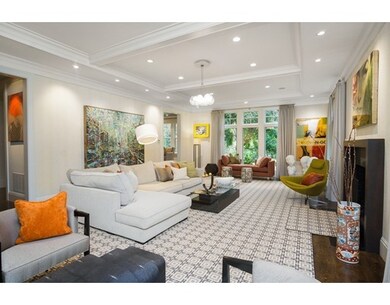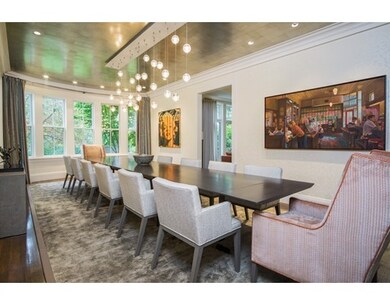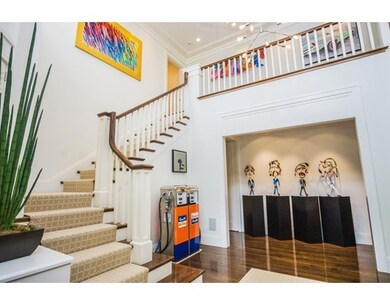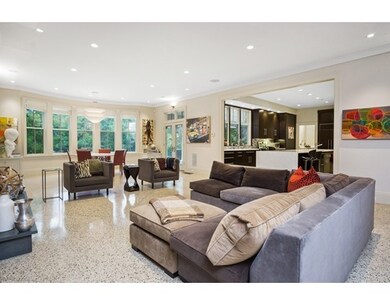
235 Highland St West Newton, MA 02465
West Newton NeighborhoodAbout This Home
As of April 2018Majestic custom-built estate situated on beautifully manicured grounds in desirable West Newton Hill. Spectacular open floor plan with five bedrooms, seven full and two half bathrooms, and four fireplaces. Luxurious amenities including an elevator, a movie theater, a gym, a recreational room with a miniature basketball court and a rock climbing wall, a game room, a wine cellar, and an indoor putting green. Commanding master suite with his and her bathrooms and walk-in closets, a fireplace and a sitting area. Expansive, open dining room and family rooms, a custom bar, and an exceptional gourmet kitchen with butler's pantry. An outdoor patio with a fireplace overlooks gracefully landscaped grounds. Complete with a heated three car garage, an au-pair suite, two laundry rooms, and ample storage space on the top floor. This a truly extraordinary residence.
Last Agent to Sell the Property
Gibson Sotheby's International Realty Listed on: 10/02/2017

Home Details
Home Type
Single Family
Est. Annual Taxes
$73,709
Year Built
2002
Lot Details
0
Listing Details
- Lot Description: Paved Drive, Fenced/Enclosed, Level
- Property Type: Single Family
- Single Family Type: Detached
- Style: Colonial
- Other Agent: 1.00
- Year Built Description: Approximate
- Special Features: None
- Property Sub Type: Detached
- Year Built: 2002
Interior Features
- Has Basement: Yes
- Fireplaces: 4
- Primary Bathroom: Yes
- Number of Rooms: 20
- Basement: Full, Finished
- No Bedrooms: 5
- Full Bathrooms: 7
- Half Bathrooms: 2
- Main Lo: BB5918
- Main So: BB5918
- Estimated Sq Ft: 12655.00
Exterior Features
- Foundation: Poured Concrete
Garage/Parking
- Garage Parking: Attached, Garage Door Opener, Heated
- Garage Spaces: 3
- Parking Spaces: 7
Utilities
- Cooling Zones: 12
- Heat Zones: 12
- Sewer: City/Town Sewer
- Water: City/Town Water
Lot Info
- Zoning: xx
- Acre: 1.00
- Lot Size: 43560.00
Multi Family
- Sq Ft Incl Bsmt: Yes
Ownership History
Purchase Details
Home Financials for this Owner
Home Financials are based on the most recent Mortgage that was taken out on this home.Purchase Details
Purchase Details
Home Financials for this Owner
Home Financials are based on the most recent Mortgage that was taken out on this home.Purchase Details
Home Financials for this Owner
Home Financials are based on the most recent Mortgage that was taken out on this home.Purchase Details
Similar Homes in the area
Home Values in the Area
Average Home Value in this Area
Purchase History
| Date | Type | Sale Price | Title Company |
|---|---|---|---|
| Not Resolvable | $6,005,000 | -- | |
| Quit Claim Deed | -- | -- | |
| Not Resolvable | $5,495,000 | -- | |
| Deed | $1,600,000 | -- | |
| Deed | $900,000 | -- |
Mortgage History
| Date | Status | Loan Amount | Loan Type |
|---|---|---|---|
| Open | $3,000,000 | Unknown | |
| Previous Owner | $3,500,000 | Purchase Money Mortgage | |
| Previous Owner | $1,200,000 | No Value Available | |
| Previous Owner | $2,400,000 | No Value Available | |
| Previous Owner | $2,000,000 | No Value Available | |
| Previous Owner | $600,000 | No Value Available | |
| Previous Owner | $2,000,000 | No Value Available | |
| Previous Owner | $1,100,000 | Purchase Money Mortgage |
Property History
| Date | Event | Price | Change | Sq Ft Price |
|---|---|---|---|---|
| 04/25/2018 04/25/18 | Sold | $6,005,000 | -13.0% | $475 / Sq Ft |
| 02/21/2018 02/21/18 | Pending | -- | -- | -- |
| 10/02/2017 10/02/17 | For Sale | $6,900,000 | +25.6% | $545 / Sq Ft |
| 01/16/2015 01/16/15 | Sold | $5,495,000 | -0.5% | $555 / Sq Ft |
| 11/03/2014 11/03/14 | Pending | -- | -- | -- |
| 10/03/2014 10/03/14 | Price Changed | $5,525,000 | -7.8% | $558 / Sq Ft |
| 09/08/2014 09/08/14 | Price Changed | $5,995,000 | -4.8% | $606 / Sq Ft |
| 06/20/2014 06/20/14 | For Sale | $6,295,000 | -- | $636 / Sq Ft |
Tax History Compared to Growth
Tax History
| Year | Tax Paid | Tax Assessment Tax Assessment Total Assessment is a certain percentage of the fair market value that is determined by local assessors to be the total taxable value of land and additions on the property. | Land | Improvement |
|---|---|---|---|---|
| 2025 | $73,709 | $7,521,300 | $2,104,900 | $5,416,400 |
| 2024 | $71,360 | $7,311,500 | $2,043,600 | $5,267,900 |
| 2023 | $70,016 | $6,877,800 | $1,662,400 | $5,215,400 |
| 2022 | $66,995 | $6,368,300 | $1,539,300 | $4,829,000 |
| 2021 | $64,644 | $6,007,800 | $1,452,200 | $4,555,600 |
| 2020 | $62,520 | $5,988,500 | $1,452,200 | $4,536,300 |
| 2019 | $60,757 | $5,814,100 | $1,409,900 | $4,404,200 |
| 2018 | $52,516 | $4,853,600 | $1,076,700 | $3,776,900 |
| 2017 | $50,917 | $4,578,900 | $1,015,800 | $3,563,100 |
| 2016 | $48,698 | $4,279,300 | $949,300 | $3,330,000 |
| 2015 | $46,432 | $3,999,300 | $887,200 | $3,112,100 |
Agents Affiliated with this Home
-
Michael Carucci

Seller's Agent in 2018
Michael Carucci
Gibson Sothebys International Realty
(617) 901-7600
67 Total Sales
-
Kyle Kaagan Team
K
Buyer's Agent in 2018
Kyle Kaagan Team
Gibson Sothebys International Realty
(617) 519-9481
2 in this area
153 Total Sales
-
Jeff Groper

Seller's Agent in 2015
Jeff Groper
Coldwell Banker Realty - Newton
(617) 240-8000
7 in this area
153 Total Sales
Map
Source: MLS Property Information Network (MLS PIN)
MLS Number: 72237280
APN: NEWT-000032-000044-000002
- 56 Bigelow Rd
- 56 & 70 Bigelow Rd
- 23 Ascenta Terrace
- 70 Bigelow Rd
- 222 Prince St
- 55 Hillside Ave
- 50 Crestwood Rd
- 141 Prince St
- 185 Valentine St
- 326 Austin St
- 12 Inis Cir
- 1337 Commonwealth Ave
- 1245 Commonwealth Ave
- 26 Sterling St
- 449 Lowell Ave Unit 7
- 1230 Commonwealth Ave
- 23 Troy Ln Unit 23
- 27 Cross St Unit A
- 20 Birch Hill Rd
- 893 Watertown St
