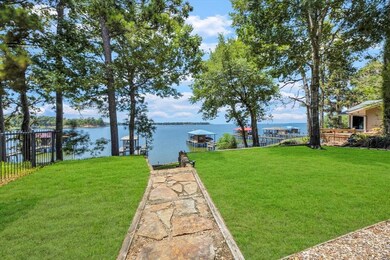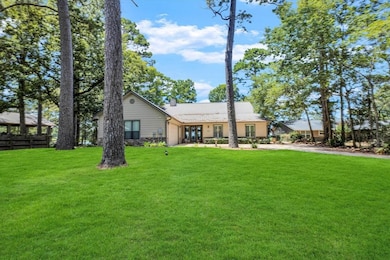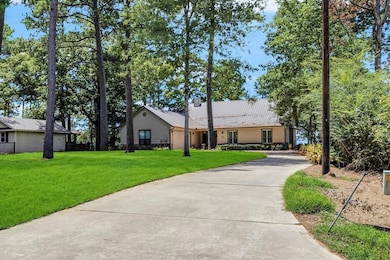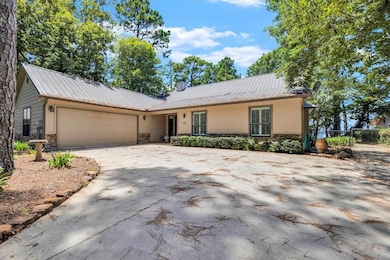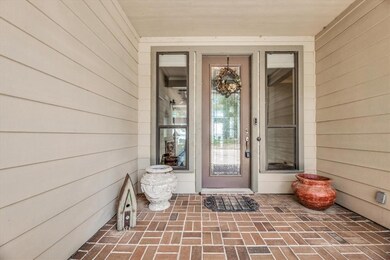
235 Island Dr Livingston, TX 77351
Estimated payment $6,361/month
Highlights
- Boathouse
- Boat or Launch Ramp
- Views of Pier
- Lake Front
- Spa
- Deck
About This Home
This home is located on the shores of Lake Livingston, nestled in the exclusive Dicken’s Landing subd with lake views as far as you can see. The home provides high beamed ceilings, open concept island kitchen, living & breakfast room with a massive stone fireplace and lake views throughout the space. Formal dining room could be converted to a study/4th BR if needed. The split floor plan provides a primary bedroom with a wall of lake views, an ensuite with walk-in shower, double sinks, and separate vanity. Huge primary closet includes a large island, built-ins and opens directly to the laundry room. The attached garage has a staircase for access to the attic, perfect for storage or convert it to a game room. The covered porch with outdoor kitchen provides a gathering space from sunrise to sunset. The terraced backyard provides a walking path to the hot tub, bulkhead and boathouse for quick access to the lake. See attachment for furnishings that are included and add'l special features.
Home Details
Home Type
- Single Family
Est. Annual Taxes
- $9,972
Year Built
- Built in 2003
Lot Details
- 0.52 Acre Lot
- Lake Front
- East Facing Home
- Sprinkler System
HOA Fees
- $2 Monthly HOA Fees
Parking
- 2 Car Attached Garage
Home Design
- Traditional Architecture
- Slab Foundation
- Metal Roof
- Cement Siding
- Stone Siding
Interior Spaces
- 2,631 Sq Ft Home
- 1-Story Property
- High Ceiling
- Ceiling Fan
- Wood Burning Fireplace
- Family Room Off Kitchen
- Dining Room
- Utility Room
- Washer and Electric Dryer Hookup
- Views of a pier
Kitchen
- Breakfast Bar
- Walk-In Pantry
- Double Oven
- Gas Cooktop
- Ice Maker
- Dishwasher
- Kitchen Island
- Granite Countertops
- Disposal
Flooring
- Carpet
- Tile
Bedrooms and Bathrooms
- 3 Bedrooms
- 2 Full Bathrooms
- Double Vanity
- Single Vanity
Outdoor Features
- Spa
- Bulkhead
- Boat or Launch Ramp
- Boathouse
- Deck
- Covered patio or porch
- Outdoor Kitchen
Schools
- Lisd Open Enroll Elementary School
- Livingston Junior High School
- Livingston High School
Utilities
- Central Heating and Cooling System
- Heating System Uses Gas
- Septic Tank
Community Details
- Dickens Landing Sec 2 Subdivision
Listing and Financial Details
- Exclusions: See Attachments for Full List
Map
Home Values in the Area
Average Home Value in this Area
Tax History
| Year | Tax Paid | Tax Assessment Tax Assessment Total Assessment is a certain percentage of the fair market value that is determined by local assessors to be the total taxable value of land and additions on the property. | Land | Improvement |
|---|---|---|---|---|
| 2024 | $10,454 | $683,101 | $288,000 | $395,101 |
| 2023 | $10,258 | $683,101 | $288,000 | $395,101 |
| 2022 | $9,972 | $572,452 | $207,000 | $365,452 |
| 2021 | $10,590 | $541,443 | $207,000 | $334,443 |
| 2020 | $10,048 | $510,229 | $207,000 | $303,229 |
| 2019 | $9,839 | $483,229 | $180,000 | $303,229 |
| 2018 | $10,360 | $508,821 | $180,000 | $328,821 |
| 2017 | $10,360 | $508,821 | $180,000 | $328,821 |
| 2016 | $9,830 | $482,779 | $180,000 | $302,779 |
| 2015 | -- | $287,460 | $0 | $287,460 |
| 2014 | -- | $268,349 | $0 | $268,349 |
Property History
| Date | Event | Price | Change | Sq Ft Price |
|---|---|---|---|---|
| 05/23/2025 05/23/25 | For Sale | $999,000 | 0.0% | $380 / Sq Ft |
| 04/08/2025 04/08/25 | Off Market | -- | -- | -- |
| 06/27/2024 06/27/24 | Price Changed | $999,000 | -3.0% | $380 / Sq Ft |
| 05/08/2024 05/08/24 | Price Changed | $1,030,000 | -3.3% | $391 / Sq Ft |
| 03/18/2024 03/18/24 | Price Changed | $1,065,000 | -2.7% | $405 / Sq Ft |
| 03/07/2024 03/07/24 | Price Changed | $1,095,000 | -2.7% | $416 / Sq Ft |
| 10/06/2023 10/06/23 | For Sale | $1,125,000 | -- | $428 / Sq Ft |
Mortgage History
| Date | Status | Loan Amount | Loan Type |
|---|---|---|---|
| Closed | $542,500 | Adjustable Rate Mortgage/ARM |
Similar Homes in Livingston, TX
Source: Houston Association of REALTORS®
MLS Number: 78131475
APN: D0375-0034-00
- 110 Dickens Landing Dr
- 109 Teena Ln
- 126 Flamingo Dr
- 124 Timbo Trail
- 275 S Circle Dr
- 0 S Circle Dr
- 155 Cedar Pine
- 175 S Circle Dr
- 139 S Circle Dr
- 242 Palmetto Dr
- 150 Lazy Ln
- 812 Lake Livingston Blvd
- 162 Ferncrest
- 236 Fern
- 000 Palmetto Dr
- 00 Palmetto Dr
- 189 Lake Livingston Blvd
- TBD Lake Livingston Blvd
- 171 Sea Gull Dr
- 164 Sea Gull Dr
- 238 Willow Crest Cir
- 210 Bluff Dr
- 210 Cloverdale
- 161 Yellowstone
- 175 Deep Woods Ln
- 358 Burchfield Dr
- 680 Mockingbird Hills
- 245 Water Oak
- 554 Harbor Dr
- 491 Mesquite
- 204 Kangaroo
- 194 Sonnys Ln
- 137 E Austin Ave
- 171 Mission
- 210 H Pickens Rd
- 13402 U S 190
- 358 Bridgeview Dr
- 413 Farm To Market Road 356
- 274 Robinson Tract
- 850 Triple Creek Loop

