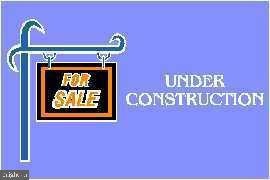
Estimated Value: $408,763 - $488,000
3
Beds
3.5
Baths
2,412
Sq Ft
$187/Sq Ft
Est. Value
Highlights
- Newly Remodeled
- Traditional Architecture
- Formal Dining Room
- Northeastern Senior High School Rated A-
- Wood Flooring
- Porch
About This Home
As of December 2013None
Home Details
Home Type
- Single Family
Est. Annual Taxes
- $6,702
Year Built
- Built in 2013 | Newly Remodeled
Lot Details
- 0.27 Acre Lot
HOA Fees
- $75 Monthly HOA Fees
Parking
- 2 Car Attached Garage
- Garage Door Opener
Home Design
- Traditional Architecture
- Poured Concrete
- Shingle Roof
- Composition Roof
- Stone Siding
- Vinyl Siding
- Stick Built Home
Interior Spaces
- Property has 2 Levels
- Built-In Features
- Ceiling Fan
- Insulated Windows
- Family Room
- Living Room
- Formal Dining Room
- Wood Flooring
- Finished Basement
- Basement Fills Entire Space Under The House
- Laundry Room
Kitchen
- Eat-In Kitchen
- Gas Oven or Range
- Built-In Microwave
- Dishwasher
- Kitchen Island
- Disposal
Bedrooms and Bathrooms
- 3 Bedrooms
- En-Suite Primary Bedroom
Outdoor Features
- Patio
- Porch
Schools
- Northeastern Middle School
- Northeastern High School
Utilities
- Forced Air Heating and Cooling System
- Heating System Uses Gas
- 200+ Amp Service
- Natural Gas Water Heater
- Cable TV Available
Community Details
- Bennett Run Hoa,000000000000 Community
- Millwood Homes At Bennett Run Subdivision
Listing and Financial Details
- Home warranty included in the sale of the property
- Tax Lot 400
- Assessor Parcel Number 230000500000000
Ownership History
Date
Name
Owned For
Owner Type
Purchase Details
Listed on
Sep 24, 2013
Closed on
Dec 11, 2013
Sold by
F T Lllp
Bought by
Arons David L
List Price
$265,575
Sold Price
$265,575
Total Days on Market
1
Current Estimated Value
Home Financials for this Owner
Home Financials are based on the most recent Mortgage that was taken out on this home.
Estimated Appreciation
$185,116
Avg. Annual Appreciation
4.73%
Original Mortgage
$260,734
Outstanding Balance
$197,532
Interest Rate
4.25%
Mortgage Type
FHA
Estimated Equity
$253,159
Similar Homes in York, PA
Create a Home Valuation Report for This Property
The Home Valuation Report is an in-depth analysis detailing your home's value as well as a comparison with similar homes in the area
Home Values in the Area
Average Home Value in this Area
Purchase History
| Date | Buyer | Sale Price | Title Company |
|---|---|---|---|
| Arons David L | $265,575 | None Available |
Source: Public Records
Mortgage History
| Date | Status | Borrower | Loan Amount |
|---|---|---|---|
| Open | Arons David S | $33,250 | |
| Open | Arons David L | $260,734 |
Source: Public Records
Property History
| Date | Event | Price | Change | Sq Ft Price |
|---|---|---|---|---|
| 12/19/2013 12/19/13 | Sold | $265,575 | 0.0% | $110 / Sq Ft |
| 09/25/2013 09/25/13 | Pending | -- | -- | -- |
| 09/24/2013 09/24/13 | For Sale | $265,575 | -- | $110 / Sq Ft |
Source: Bright MLS
Tax History Compared to Growth
Tax History
| Year | Tax Paid | Tax Assessment Tax Assessment Total Assessment is a certain percentage of the fair market value that is determined by local assessors to be the total taxable value of land and additions on the property. | Land | Improvement |
|---|---|---|---|---|
| 2025 | $6,702 | $186,490 | $30,360 | $156,130 |
| 2024 | $6,551 | $186,490 | $30,360 | $156,130 |
| 2023 | $6,551 | $186,490 | $30,360 | $156,130 |
| 2022 | $6,510 | $186,490 | $30,360 | $156,130 |
| 2021 | $6,331 | $186,490 | $30,360 | $156,130 |
| 2020 | $6,331 | $186,490 | $30,360 | $156,130 |
| 2019 | $6,247 | $186,490 | $30,360 | $156,130 |
| 2018 | $6,218 | $186,490 | $30,360 | $156,130 |
| 2017 | $6,218 | $186,490 | $30,360 | $156,130 |
| 2016 | $0 | $186,490 | $30,360 | $156,130 |
| 2015 | -- | $186,490 | $30,360 | $156,130 |
| 2014 | -- | $22,870 | $22,870 | $0 |
Source: Public Records
Map
Source: Bright MLS
MLS Number: 1003484739
APN: 23-000-05-0400.00-00000
Nearby Homes
- 19 Eli Dr
- 135 Eli Dr
- 145 Eli Dr
- 151 Eli Dr
- 157 Eli Dr
- 100 Nolan Dr
- 230 Jewel Dr
- 1550 Matthew Dr
- 1055 Copenhaffer Rd
- 5 Witmer Rd
- 410 Green Springs Rd
- 260 Hunter Creek Dr
- LOT 113 N Susquehanna Trail
- 375 Butter Rd
- 10 E Canal Rd
- 67 Old Mill Inn Rd
- 305 Maple Run Dr
- 510 Locust Point Rd
- 100 Powder Ridge Ln
- 325 Hickory Ridge Cir
- 235 Joshua Dr Unit 400
- 235 Joshua Dr
- 225 Joshua Dr
- 225 Joshua Dr Unit 399
- 245 Joshua Dr Unit 401
- 245 Joshua Dr
- 210 Andrew Dr Unit 397
- 210 Andrew Dr
- 200 Andrew Dr Unit 398
- 200 Andrew Dr
- 220 Andrew Dr
- 220 Joshua Dr
- 200 Andrew Drive Model Home Unit 398
- 250 Joshua Dr Unit 402
- 250 Joshua Dr
- 230 Andrew Dr
- 240 Joshua Dr
- 85 Callie Dr
- 75 Callie Dr
- 95 Callie Dr
