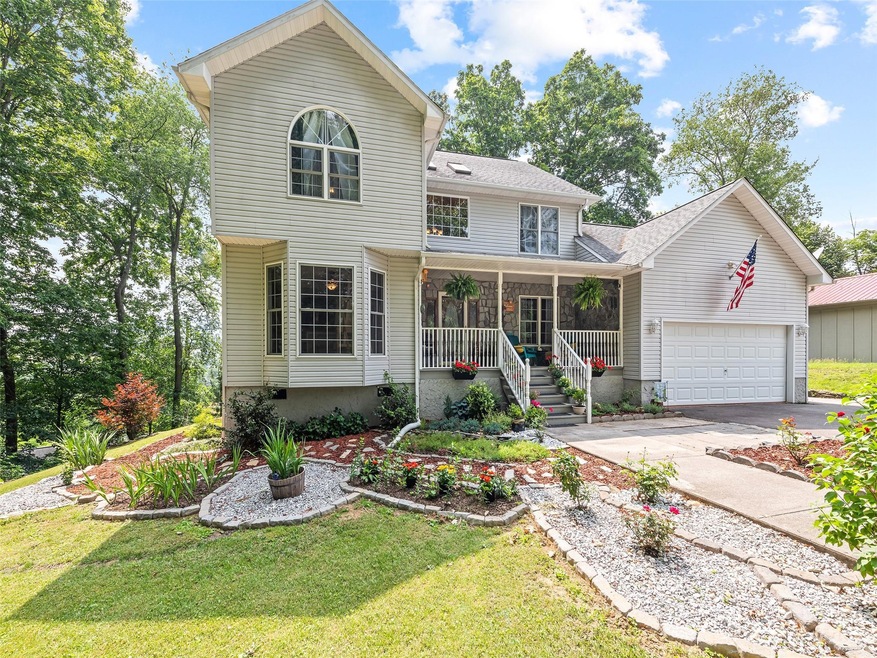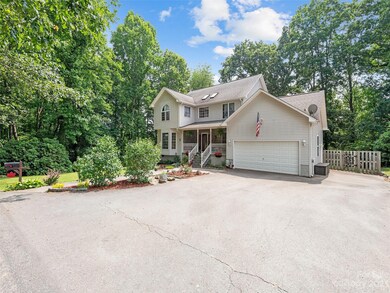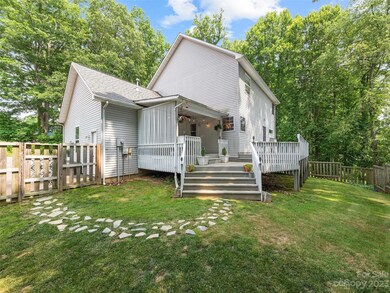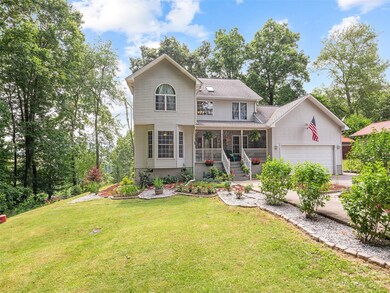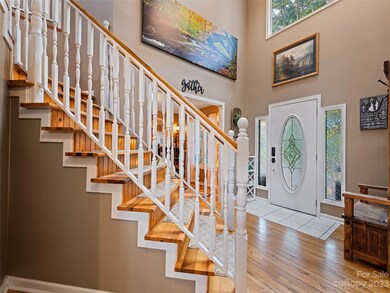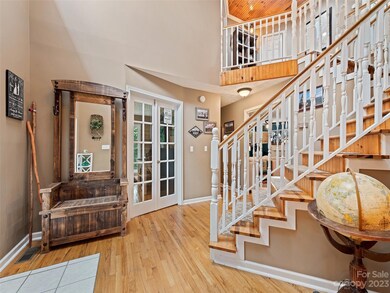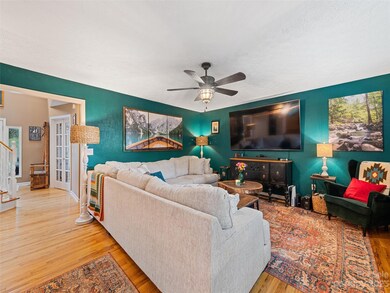
Highlights
- Mountain View
- Deck
- Wood Flooring
- Canton Middle Rated 9+
- Contemporary Architecture
- Covered patio or porch
About This Home
As of August 2023THIS HOME HAS A STYLISH & ATTRACTIVE APPEARANCE, INSIDE & OUT; YOU"LL BE IMPRESSED! Home & property have been improved by current owners. Living room is 16'x14', has access to back deck (34'x10') with a private setting. Kitchen is upgraded & comes with all major appliances; with dedicated dining room off to the side. Bonus room is 15'x13', now used as hobby room/office. Primary bedroom is a spacious 23'x13'; with walk-in closet & en-suite bathroom (tub & shower). 2 other bedrooms are comfortable sized. Covered front porch is 20'x7'. Back covered porch is 14'x12'. Level yard. 2-car garage has been used as a workshop. Plenty of parking space. Spectrum cable Internet available. Easy year-round paved access. End of street location; little traffic. Convenient location; near schools, HCC, grocery, shops, medical facilities, & major roadways. Outside city limits of Clyde; no city taxes. Serviced by public water & sewer. I-40 is 5 min. away, Waynesville 10 min. away, Asheville is 25 min. away.
Last Agent to Sell the Property
Keller Williams Great Smokies Brokerage Email: ellis@ellismorris.com License #227770 Listed on: 06/23/2023

Home Details
Home Type
- Single Family
Year Built
- Built in 2000
Lot Details
- Back Yard Fenced
- Paved or Partially Paved Lot
- Level Lot
Parking
- 2 Car Attached Garage
- Driveway
Home Design
- Contemporary Architecture
- Composition Roof
- Vinyl Siding
Interior Spaces
- 2-Story Property
- Propane Fireplace
- Entrance Foyer
- Living Room with Fireplace
- Mountain Views
- Crawl Space
Kitchen
- Electric Oven
- Gas Cooktop
- Dishwasher
- Kitchen Island
Flooring
- Wood
- Tile
Bedrooms and Bathrooms
- 3 Bedrooms
- Walk-In Closet
Laundry
- Laundry Room
- Washer and Gas Dryer Hookup
Outdoor Features
- Deck
- Covered patio or porch
Schools
- Clyde Elementary School
- Canton Middle School
- Pisgah High School
Utilities
- Central Heating and Cooling System
- Heating System Uses Propane
- Propane Water Heater
- Cable TV Available
Community Details
- Oak Park Subdivision
Listing and Financial Details
- Assessor Parcel Number 8627-66-3286
Ownership History
Purchase Details
Purchase Details
Home Financials for this Owner
Home Financials are based on the most recent Mortgage that was taken out on this home.Purchase Details
Home Financials for this Owner
Home Financials are based on the most recent Mortgage that was taken out on this home.Purchase Details
Home Financials for this Owner
Home Financials are based on the most recent Mortgage that was taken out on this home.Purchase Details
Similar Homes in Clyde, NC
Home Values in the Area
Average Home Value in this Area
Purchase History
| Date | Type | Sale Price | Title Company |
|---|---|---|---|
| Warranty Deed | -- | None Listed On Document | |
| Warranty Deed | $487,500 | Chicago Title | |
| Warranty Deed | $450,000 | -- | |
| Warranty Deed | $260,000 | None Available | |
| Deed | $50,000 | -- |
Mortgage History
| Date | Status | Loan Amount | Loan Type |
|---|---|---|---|
| Previous Owner | $450,000 | VA | |
| Previous Owner | $207,999 | Adjustable Rate Mortgage/ARM | |
| Previous Owner | $100,145 | Credit Line Revolving |
Property History
| Date | Event | Price | Change | Sq Ft Price |
|---|---|---|---|---|
| 05/04/2025 05/04/25 | Price Changed | $498,000 | -4.2% | $227 / Sq Ft |
| 04/21/2025 04/21/25 | Price Changed | $520,000 | -1.0% | $237 / Sq Ft |
| 02/07/2025 02/07/25 | For Sale | $525,000 | +7.7% | $240 / Sq Ft |
| 08/08/2023 08/08/23 | Sold | $487,500 | +0.5% | $222 / Sq Ft |
| 06/23/2023 06/23/23 | For Sale | $485,000 | +7.8% | $221 / Sq Ft |
| 10/27/2022 10/27/22 | Sold | $450,000 | +5.9% | $221 / Sq Ft |
| 09/29/2022 09/29/22 | Pending | -- | -- | -- |
| 09/27/2022 09/27/22 | For Sale | $425,000 | +63.5% | $208 / Sq Ft |
| 12/20/2018 12/20/18 | Sold | $259,999 | 0.0% | $133 / Sq Ft |
| 09/12/2018 09/12/18 | Pending | -- | -- | -- |
| 09/07/2018 09/07/18 | Price Changed | $259,999 | -7.1% | $133 / Sq Ft |
| 08/27/2018 08/27/18 | For Sale | $279,999 | -- | $143 / Sq Ft |
Tax History Compared to Growth
Tax History
| Year | Tax Paid | Tax Assessment Tax Assessment Total Assessment is a certain percentage of the fair market value that is determined by local assessors to be the total taxable value of land and additions on the property. | Land | Improvement |
|---|---|---|---|---|
| 2025 | -- | $272,800 | $25,900 | $246,900 |
| 2024 | $2,396 | $272,800 | $25,900 | $246,900 |
| 2023 | $2,287 | $272,800 | $25,900 | $246,900 |
| 2022 | $2,246 | $272,800 | $25,900 | $246,900 |
| 2021 | $2,246 | $272,800 | $25,900 | $246,900 |
| 2020 | $1,924 | $211,400 | $25,900 | $185,500 |
| 2019 | $1,929 | $211,400 | $25,900 | $185,500 |
| 2018 | $1,913 | $209,500 | $25,900 | $183,600 |
| 2017 | $1,913 | $209,500 | $0 | $0 |
| 2016 | $1,901 | $212,800 | $0 | $0 |
| 2015 | $1,901 | $212,800 | $0 | $0 |
| 2014 | $1,776 | $212,800 | $0 | $0 |
Agents Affiliated with this Home
-
April Monday

Seller's Agent in 2025
April Monday
NC Mountain Real Estate
(828) 342-1721
5 in this area
79 Total Sales
-
Ellis Morris

Seller's Agent in 2023
Ellis Morris
Keller Williams Great Smokies
(828) 734-5887
11 in this area
65 Total Sales
-
Catherine Proben

Buyer's Agent in 2023
Catherine Proben
Allen Tate/Beverly-Hanks Waynesville
(828) 734-9157
64 in this area
340 Total Sales
-

Seller's Agent in 2022
Paula Chance
Southern Firefly LLC
(828) 507-3131
4 in this area
29 Total Sales
-
Kristen Chianese

Buyer's Agent in 2022
Kristen Chianese
Southern Homes of the Carolinas, Inc
(828) 778-2567
2 in this area
15 Total Sales
-
Jason Brodsky

Seller's Agent in 2018
Jason Brodsky
EXP Realty LLC
(828) 490-1510
2 in this area
155 Total Sales
Map
Source: Canopy MLS (Canopy Realtor® Association)
MLS Number: 4039575
APN: 8627-66-3286
- 327 Glenwood Dr
- 201 Acorn Ln
- 141 Peyton Elaine Rd
- 144 Peyton Elaine Rd
- 80 Peyton Elaine Rd
- 88 Adams Dr
- 1266 Crabtree Rd
- 177 Forest Dr Unit 11
- 21 Henry Dr
- 202 Terrell Rd
- 0 Old Clyde Rd
- 20 Lila Ln Unit B
- 5B Lila Ln
- 0 Terrell Rd
- 38 Westbrook Cir
- 46 Westbrook Cir
- 303 Miami Dr
- 151 Ingram Loop
- 2600 Crabtree Rd
- 6 Kims Ct
