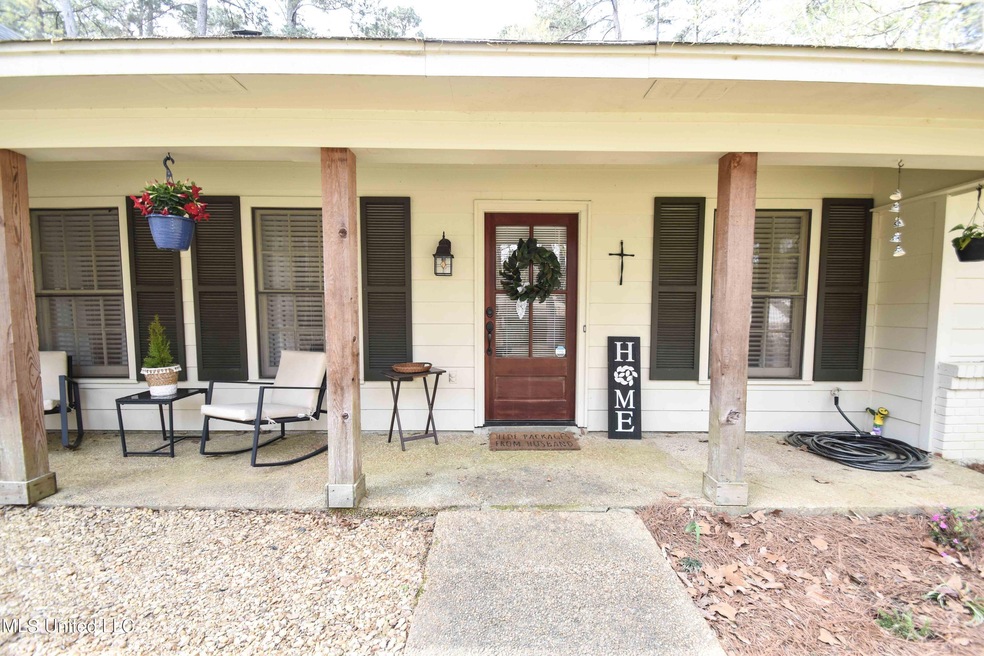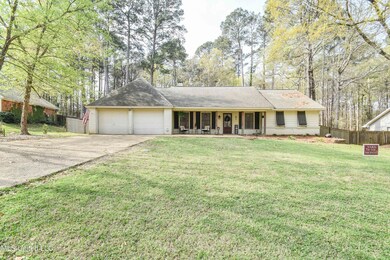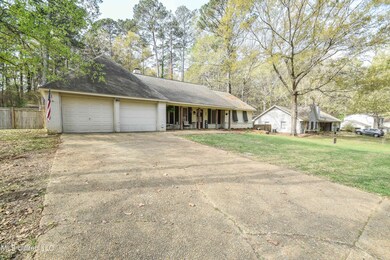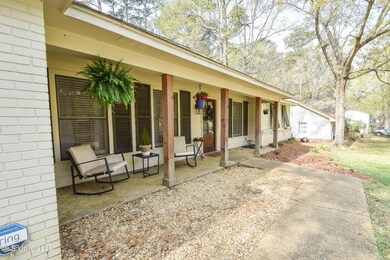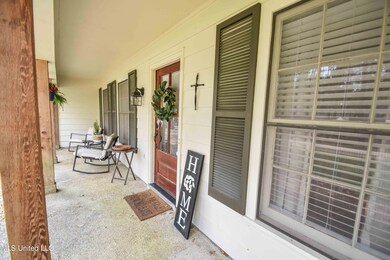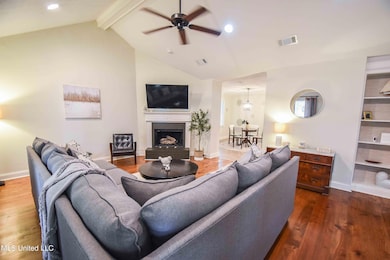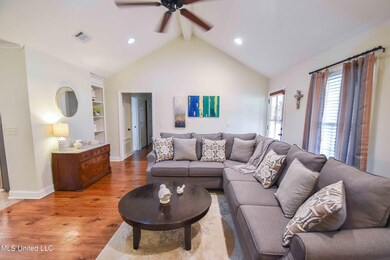
235 Magnolia Trail Brandon, MS 39047
Estimated Value: $234,000 - $256,000
Highlights
- Vaulted Ceiling
- Traditional Architecture
- Granite Countertops
- Oakdale Elementary School Rated A
- Wood Flooring
- No HOA
About This Home
As of April 2023Adorable 3 bedroom/2 bath with a bonus room home! This home has been nicely updated throughout with granite countertops, beautiful wood floors, stainless steel appliances including the refrigerator, the perfect paint colors throughout, security system and so much more! This home also sits on one of the largest lots in the neighborhood and has a full wooden fence around the backyard, fire pit, and storage shed. The Sellers have truly loved this home, and it is evident by how well it has been cared for. And if that isn't enough, Sellers are offering a 1 year Global Home USA home warranty. Call your favorite Realtor today before this gem is gone!
Last Agent to Sell the Property
Maselle & Associates Inc License #B24664 Listed on: 03/08/2023
Home Details
Home Type
- Single Family
Est. Annual Taxes
- $1,100
Year Built
- Built in 1980
Lot Details
- 0.31 Acre Lot
- Wood Fence
- Back Yard Fenced
- Many Trees
Parking
- 2 Car Direct Access Garage
- Front Facing Garage
- Garage Door Opener
- Driveway
Home Design
- Traditional Architecture
- Brick Exterior Construction
- Slab Foundation
- Asphalt Shingled Roof
Interior Spaces
- 1,766 Sq Ft Home
- 1.5-Story Property
- Built-In Desk
- Beamed Ceilings
- Vaulted Ceiling
- Gas Log Fireplace
- Metal Fireplace
- Home Security System
- Laundry closet
Kitchen
- Eat-In Kitchen
- Electric Range
- Microwave
- Granite Countertops
- Disposal
Flooring
- Wood
- Carpet
- Ceramic Tile
Bedrooms and Bathrooms
- 3 Bedrooms
- 2 Full Bathrooms
Outdoor Features
- Shed
- Front Porch
Schools
- Oakdale Elementary School
- Northwest Rankin Middle School
- Northwest Rankin High School
Utilities
- Central Heating and Cooling System
- Heating System Uses Natural Gas
- Natural Gas Connected
- Gas Water Heater
- Cable TV Available
Listing and Financial Details
- Assessor Parcel Number I12a-000001-00200
Community Details
Overview
- No Home Owners Association
- Pelahatchie Woods Subdivision
Recreation
- Bike Trail
Ownership History
Purchase Details
Similar Homes in Brandon, MS
Home Values in the Area
Average Home Value in this Area
Purchase History
| Date | Buyer | Sale Price | Title Company |
|---|---|---|---|
| Wilson Brandon L | -- | Attorney |
Mortgage History
| Date | Status | Borrower | Loan Amount |
|---|---|---|---|
| Open | Cooper Patricia D | $220,000 | |
| Closed | Cooper Patricia D | $220,000 | |
| Closed | Smith Daryl Glenn | $133,121 | |
| Closed | Commercial Property Assoc | $132,118 | |
| Previous Owner | Wilson Brandon L | $152,950 |
Property History
| Date | Event | Price | Change | Sq Ft Price |
|---|---|---|---|---|
| 04/06/2023 04/06/23 | Sold | -- | -- | -- |
| 03/10/2023 03/10/23 | Pending | -- | -- | -- |
| 03/08/2023 03/08/23 | For Sale | $255,000 | +41.7% | $144 / Sq Ft |
| 05/11/2021 05/11/21 | Sold | -- | -- | -- |
| 03/04/2021 03/04/21 | Pending | -- | -- | -- |
| 03/03/2021 03/03/21 | For Sale | $179,900 | +9.4% | $90 / Sq Ft |
| 06/25/2018 06/25/18 | Sold | -- | -- | -- |
| 05/10/2018 05/10/18 | Pending | -- | -- | -- |
| 05/07/2018 05/07/18 | For Sale | $164,500 | +2.8% | $83 / Sq Ft |
| 09/05/2014 09/05/14 | Sold | -- | -- | -- |
| 08/17/2014 08/17/14 | Pending | -- | -- | -- |
| 08/15/2014 08/15/14 | For Sale | $160,000 | -- | $80 / Sq Ft |
Tax History Compared to Growth
Tax History
| Year | Tax Paid | Tax Assessment Tax Assessment Total Assessment is a certain percentage of the fair market value that is determined by local assessors to be the total taxable value of land and additions on the property. | Land | Improvement |
|---|---|---|---|---|
| 2024 | $1,337 | $15,200 | $0 | $0 |
| 2023 | $587 | $12,954 | $0 | $0 |
| 2022 | $2,064 | $19,431 | $0 | $0 |
| 2021 | $2,064 | $19,431 | $0 | $0 |
| 2020 | $2,064 | $19,431 | $0 | $0 |
| 2019 | $1,916 | $17,582 | $0 | $0 |
| 2018 | $1,881 | $17,582 | $0 | $0 |
| 2017 | $954 | $11,721 | $0 | $0 |
| 2016 | $856 | $11,339 | $0 | $0 |
| 2015 | $856 | $11,339 | $0 | $0 |
| 2014 | $1,698 | $17,009 | $0 | $0 |
| 2013 | -- | $11,339 | $0 | $0 |
Agents Affiliated with this Home
-
Monique Maselle Kelly

Seller's Agent in 2023
Monique Maselle Kelly
Maselle & Associates Inc
(601) 941-4447
300 Total Sales
-
Leslie Ratcliff

Buyer's Agent in 2023
Leslie Ratcliff
Ratcliff Realty Group LLC
(601) 209-3514
86 Total Sales
-
Teresa Renkenberger

Seller's Agent in 2021
Teresa Renkenberger
Merck Team Realty, Inc.
(601) 941-2786
155 Total Sales
-
M
Buyer's Agent in 2021
Monique Maselle-Kelly
Century 21 Prestige
-
Chad Wilson

Seller's Agent in 2018
Chad Wilson
Tom Smith Land & Homes
(601) 750-1970
43 Total Sales
-
Harold Johnson

Seller's Agent in 2014
Harold Johnson
Wright & Company
(601) 622-0918
39 Total Sales
Map
Source: MLS United
MLS Number: 4041494
APN: I12A-000001-00200
- 211 Magnolia Trail
- 105 Paradise Point Dr
- 1109 Martin Dr
- 109 Landry Dr
- 505 Castaway Cir
- 272 Disciple Dr
- 401 Fallen Acorn Cir
- 1414 Rudder Way
- 1411 Rudder Way
- 408 Calvary Crossing
- 420 Freedom Ring Dr
- 340 Freedom Ring Dr
- 320 Freedom Ring Dr
- 2011 Freedom Ring Dr
- 672 Hidden Hills Crossing
- 520 Cliffview Dr
- 435 Glendale Place
- 454 Glendale Place
- 215 Swallow Dr
- 802 Audubon Point Dr
- 235 Magnolia Trail
- 233 Magnolia Trail
- 237 Magnolia Trail
- 222 Magnolia Trail
- 220 Magnolia Trail
- 239 Magnolia Trail
- 231 Magnolia Trail
- 224 Magnolia Trail
- 218 Magnolia Trail
- 226 Magnolia Trail
- 229 Magnolia Trail
- 241 Magnolia Trail
- 216 Magnolia Trail
- 227 Magnolia Trail
- 228 Magnolia Trail
- 210 Magnolia Trail
- 212 Magnolia Trail
- 208 Magnolia Trail
- 243 Magnolia Trail
- 206 Magnolia Trail
