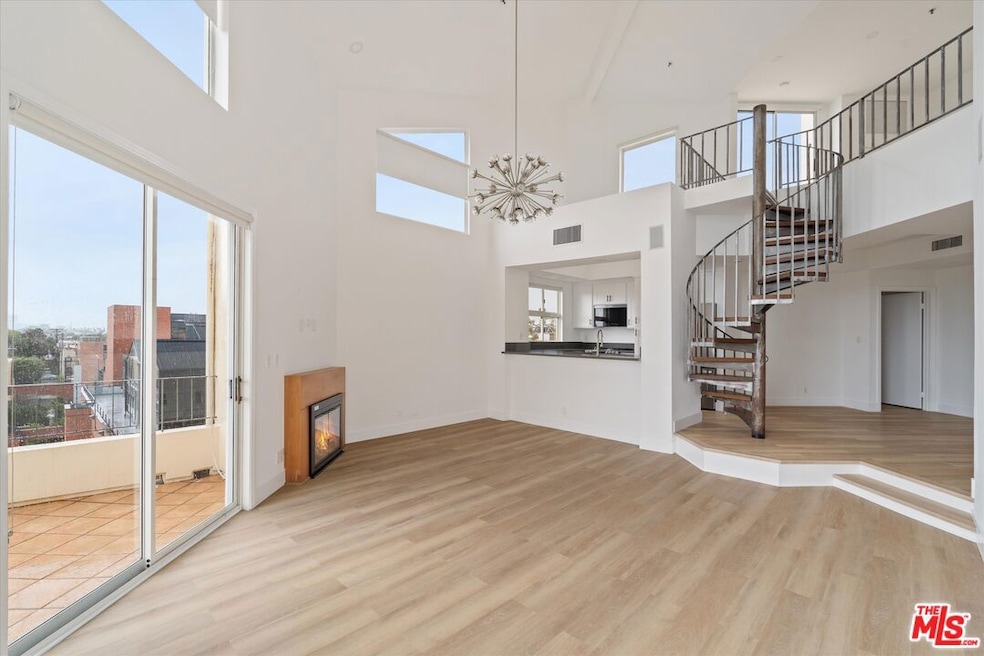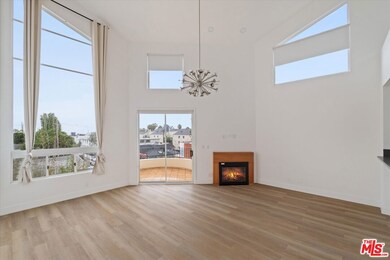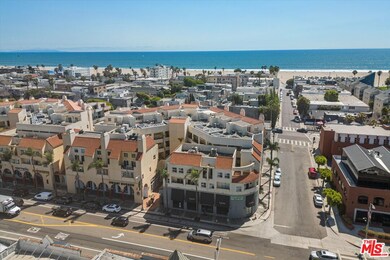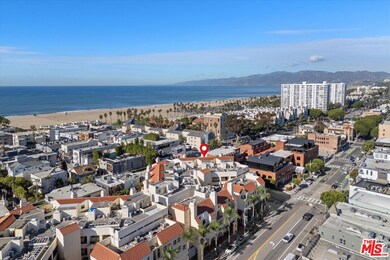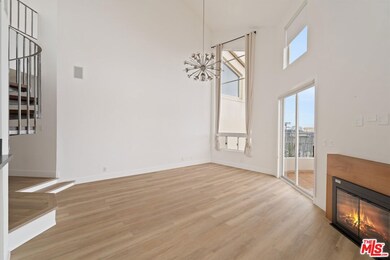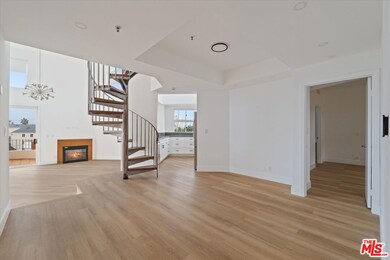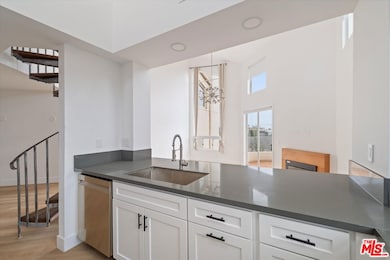Venice Renaissance 235 Main St Unit 321 Floor 3 Venice, CA 90291
Venice NeighborhoodHighlights
- Ocean View
- In Ground Pool
- 1.69 Acre Lot
- Venice High School Rated A
- Gated Parking
- 4-minute walk to South Beach Park
About This Home
Penthouse by the Sea | 2 Bed + Loft | Ocean Views. Experience elevated coastal living in this refined penthouse residence, just one block from the sand in prime Venice. A rare corner unit, it offers 2 bedrooms, 2 bathrooms, plus a versatile loft ideal for a workspace or guest nook. Recently renovated with new luxury flooring, the home is filled with natural light and defined by soaring cathedral ceilings, floor-to-ceiling windows, and an effortless open layout. The living room features a sleek fireplace and opens to a private balcony with ocean views. The chef's kitchen is appointed with quartz countertops, soft-close cabinetry, stainless appliances, a convection oven, breakfast bar, and dedicated dining area. The serene primary suite includes a walk-in closet and spa-like bath with dual vanities and a jacuzzi tub. A second bedroom and full bath complete the main level. Upstairs, a private rooftop deck frames panoramic ocean vistas. This coastal sanctuary is complete with central HVAC. Residents enjoy resort-style amenities including a pool, spa, side-by-side parking, guest parking, and private storage. Moments from Abbot Kinney, Rose Ave, and Main Street, this penthouse blends luxury, style, and the best of Venice beach living.
Listing Agent
Christie's International Real Estate SoCal License #02086080 Listed on: 11/21/2025

Condo Details
Home Type
- Condominium
Year Built
- Built in 1989
Property Views
- Ocean
- Coastline
- City
Home Design
- Contemporary Architecture
- Split Level Home
Interior Spaces
- 1,366 Sq Ft Home
- 3-Story Property
- Built-In Features
- Cathedral Ceiling
- Gas Fireplace
- Loft
- Vinyl Flooring
Kitchen
- Convection Oven
- Microwave
- Dishwasher
Bedrooms and Bathrooms
- 2 Bedrooms
- 2 Full Bathrooms
- Soaking Tub
Laundry
- Laundry in unit
- Dryer
Parking
- 2 Covered Spaces
- Gated Parking
Pool
- In Ground Pool
- Spa
Utilities
- Central Heating and Cooling System
Listing and Financial Details
- Security Deposit $6,700
- Tenant pays for gas, electricity, water, insurance
- 12 Month Lease Term
- Assessor Parcel Number 4286-017-092
Community Details
Recreation
- Community Pool
- Community Spa
Pet Policy
- Call for details about the types of pets allowed
Map
About Venice Renaissance
Property History
| Date | Event | Price | List to Sale | Price per Sq Ft | Prior Sale |
|---|---|---|---|---|---|
| 12/03/2025 12/03/25 | Price Changed | $6,100 | -9.0% | $4 / Sq Ft | |
| 11/21/2025 11/21/25 | For Rent | $6,700 | 0.0% | -- | |
| 11/14/2025 11/14/25 | Sold | $1,351,000 | -2.5% | $989 / Sq Ft | View Prior Sale |
| 08/22/2025 08/22/25 | Pending | -- | -- | -- | |
| 08/13/2025 08/13/25 | For Sale | $1,385,000 | -7.4% | $1,014 / Sq Ft | |
| 12/10/2021 12/10/21 | Sold | $1,495,000 | 0.0% | $1,094 / Sq Ft | View Prior Sale |
| 11/10/2021 11/10/21 | Pending | -- | -- | -- | |
| 10/22/2021 10/22/21 | For Sale | $1,495,000 | +75.9% | $1,094 / Sq Ft | |
| 03/30/2012 03/30/12 | Sold | $850,000 | -1.7% | $622 / Sq Ft | View Prior Sale |
| 02/13/2012 02/13/12 | Pending | -- | -- | -- | |
| 11/15/2011 11/15/11 | Price Changed | $865,000 | -3.8% | $633 / Sq Ft | |
| 06/24/2011 06/24/11 | Price Changed | $899,000 | -4.3% | $658 / Sq Ft | |
| 05/16/2011 05/16/11 | For Sale | $939,000 | +10.5% | $687 / Sq Ft | |
| 04/29/2011 04/29/11 | Off Market | $850,000 | -- | -- | |
| 03/04/2011 03/04/11 | Price Changed | $939,000 | -6.1% | $687 / Sq Ft | |
| 01/14/2011 01/14/11 | For Sale | $1,000,000 | -- | $732 / Sq Ft |
Source: The MLS
MLS Number: 25621823
APN: 4286-017-092
- 245 Main St Unit 208
- 255 Main St Unit 305
- 109 Dudley Ave
- 14 Ozone Ave
- 240 3rd Ave
- 34 Dudley Ave
- 24 Dudley Ave
- 106 Paloma Ave
- 2910 Neilson Way Unit 503
- 2922 2nd St
- 3002 3rd St Unit 203
- 615 Hampton Dr Unit A309
- 615 Hampton Dr Unit A304
- 615 Hampton Dr Unit C101
- 17 Sunset Ave
- 700 Main St Unit 15
- 2817 3rd St Unit 4
- 312 W 5th St Unit 218
- 312 W 5th St Unit 907
- 312 W 5th St Unit 1003
- 44 Navy St Unit 6
- 239 3rd Ave
- 239 1/2 3rd Ave
- 101 Dudley Ave Unit 305
- 101 Dudley Ave Unit D
- 101 Dudley Ave Unit 315
- 101 Dudley Ave
- 253 3rd Ave
- 3005 Main St Unit 516
- 57 Dudley Ave
- 29 Navy St
- 254 3rd Ave Unit 254
- 35 Dudley Ave
- 35 Dudley Ave
- 119 Paloma Ave Unit M
- 30 Dudley Ave Unit 19
- 30 Dudley Ave Unit 1
- 30 Dudley Ave
- 2920 Neilson Way Unit 303
- 504 Pacific Ave Unit . B
