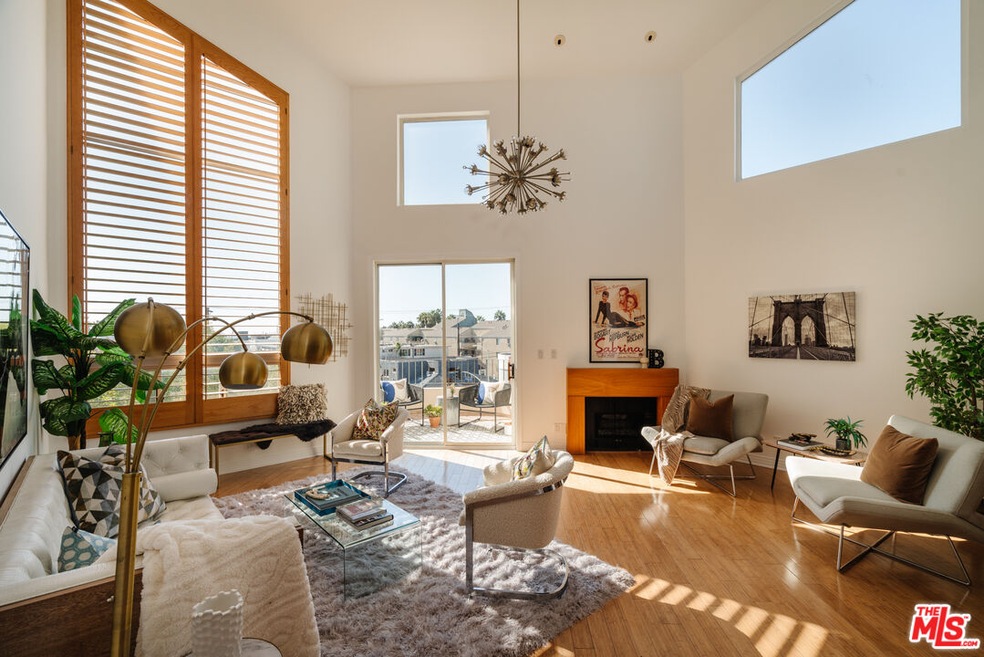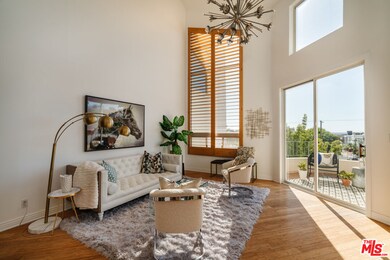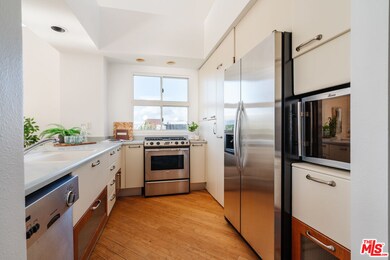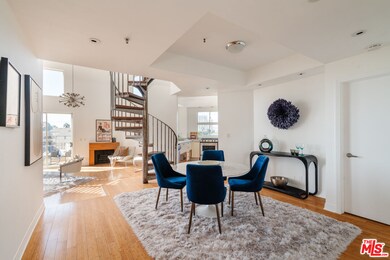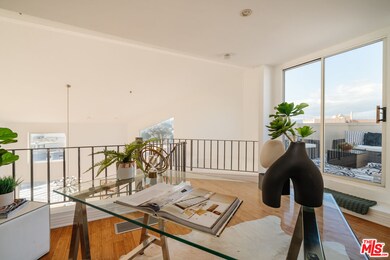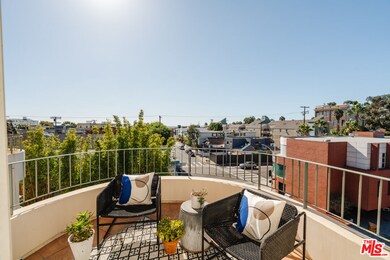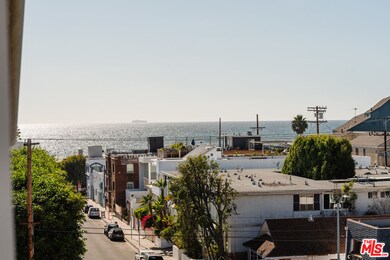
Venice Renaissance 235 Main St Unit 321 Venice, CA 90291
Venice NeighborhoodHighlights
- Ocean View
- In Ground Pool
- 1.68 Acre Lot
- Venice High School Rated A
- Gourmet Kitchen
- Wood Flooring
About This Home
As of December 2021Located in the West Wing, Unit 321 is the best and most private unit in the building! Ocean views, AMAZING natural light, just off Navy Street with a private entrance, pool and jacuzzi! Offered simultaneously with Unit 320 with potential to combine purchase one or both! Venice Beach restaurants and shops are just outside your door, and the ocean is moments away. Entertain amid the understated glamour of soaring lofted ceilings, generous windows, hardwood floors and a fireplace in this airy open-concept. Recently renovated, the gourmet kitchen displays custom cabinets and stainless steel appliances. Windows and skylights flood every space with vibrant light and energy, and sliding doors effortlessly transition to the deck for sunset views as you relax over cocktails and conversation. A contemporary spiral staircase leads to the loft and second private balcony. Enjoy cool ocean breezes plus central heat and air to ensure your every comfort. Located in the coveted west wing of the famous Venice Renaissance building, surrounded by amenities, dining and nightlife on Main, Rose, Abbot Kinney and the waterfront, this incredible home in the heart of Venice offers endless possibilities. Call today for more information!
Last Agent to Sell the Property
Christie's International Real Estate SoCal License #01347535 Listed on: 10/29/2021

Property Details
Home Type
- Condominium
Est. Annual Taxes
- $19,296
Year Built
- Built in 1989
Lot Details
- Gated Home
HOA Fees
Property Views
- Ocean
- City Lights
- Mountain
Home Design
- Split Level Home
Interior Spaces
- 1,366 Sq Ft Home
- High Ceiling
- Living Room with Fireplace
- Dining Area
- Loft
- Laundry Room
Kitchen
- Gourmet Kitchen
- Oven
- Range
- Dishwasher
- Disposal
Flooring
- Wood
- Carpet
Bedrooms and Bathrooms
- 2 Bedrooms
- Walk-In Closet
- 2 Full Bathrooms
- Double Vanity
- Bathtub with Shower
Parking
- 2 Parking Spaces
- Carport
Outdoor Features
- In Ground Pool
- Living Room Balcony
- Open Patio
Utilities
- Central Heating and Cooling System
- Property is located within a water district
- Sewer in Street
- Cable TV Available
Listing and Financial Details
- Assessor Parcel Number 4286-017-092
Community Details
Overview
- 60 Units
Recreation
- Community Pool
Pet Policy
- Call for details about the types of pets allowed
Security
- Controlled Access
Ownership History
Purchase Details
Home Financials for this Owner
Home Financials are based on the most recent Mortgage that was taken out on this home.Purchase Details
Purchase Details
Purchase Details
Home Financials for this Owner
Home Financials are based on the most recent Mortgage that was taken out on this home.Purchase Details
Home Financials for this Owner
Home Financials are based on the most recent Mortgage that was taken out on this home.Purchase Details
Purchase Details
Home Financials for this Owner
Home Financials are based on the most recent Mortgage that was taken out on this home.Purchase Details
Home Financials for this Owner
Home Financials are based on the most recent Mortgage that was taken out on this home.Purchase Details
Purchase Details
Home Financials for this Owner
Home Financials are based on the most recent Mortgage that was taken out on this home.Similar Homes in the area
Home Values in the Area
Average Home Value in this Area
Purchase History
| Date | Type | Sale Price | Title Company |
|---|---|---|---|
| Grant Deed | $1,495,000 | First Amer Ttl Co Glendale | |
| Grant Deed | $1,750,000 | Lawyers Title | |
| Interfamily Deed Transfer | -- | None Available | |
| Grant Deed | $850,000 | Equity Title Los Angeles | |
| Interfamily Deed Transfer | -- | Fidelity National Title Co | |
| Grant Deed | $1,175,000 | Equity Title Company | |
| Quit Claim Deed | -- | Gateway Title Company | |
| Grant Deed | $649,000 | Equity Title Company | |
| Gift Deed | -- | -- | |
| Interfamily Deed Transfer | -- | -- | |
| Grant Deed | $440,000 | Southland Title Company |
Mortgage History
| Date | Status | Loan Amount | Loan Type |
|---|---|---|---|
| Open | $1,110,000 | New Conventional | |
| Previous Owner | $687,500 | Adjustable Rate Mortgage/ARM | |
| Previous Owner | $680,000 | New Conventional | |
| Previous Owner | $940,000 | Credit Line Revolving | |
| Previous Owner | $24,000 | Credit Line Revolving | |
| Previous Owner | $25,000 | Credit Line Revolving | |
| Previous Owner | $517,500 | Purchase Money Mortgage | |
| Previous Owner | $519,000 | No Value Available | |
| Previous Owner | $300,000 | No Value Available |
Property History
| Date | Event | Price | Change | Sq Ft Price |
|---|---|---|---|---|
| 08/13/2025 08/13/25 | For Sale | $1,385,000 | -7.4% | $1,014 / Sq Ft |
| 12/10/2021 12/10/21 | Sold | $1,495,000 | 0.0% | $1,094 / Sq Ft |
| 11/10/2021 11/10/21 | Pending | -- | -- | -- |
| 10/22/2021 10/22/21 | For Sale | $1,495,000 | +75.9% | $1,094 / Sq Ft |
| 03/30/2012 03/30/12 | Sold | $850,000 | -1.7% | $622 / Sq Ft |
| 02/13/2012 02/13/12 | Pending | -- | -- | -- |
| 11/15/2011 11/15/11 | Price Changed | $865,000 | -3.8% | $633 / Sq Ft |
| 06/24/2011 06/24/11 | Price Changed | $899,000 | -4.3% | $658 / Sq Ft |
| 05/16/2011 05/16/11 | For Sale | $939,000 | +10.5% | $687 / Sq Ft |
| 04/29/2011 04/29/11 | Off Market | $850,000 | -- | -- |
| 03/04/2011 03/04/11 | Price Changed | $939,000 | -6.1% | $687 / Sq Ft |
| 01/14/2011 01/14/11 | For Sale | $1,000,000 | -- | $732 / Sq Ft |
Tax History Compared to Growth
Tax History
| Year | Tax Paid | Tax Assessment Tax Assessment Total Assessment is a certain percentage of the fair market value that is determined by local assessors to be the total taxable value of land and additions on the property. | Land | Improvement |
|---|---|---|---|---|
| 2025 | $19,296 | $1,586,504 | $1,212,748 | $373,756 |
| 2024 | $19,296 | $1,555,397 | $1,188,969 | $366,428 |
| 2023 | $18,909 | $1,524,900 | $1,165,656 | $359,244 |
| 2022 | $18,044 | $1,495,000 | $1,142,800 | $352,200 |
| 2021 | $22,657 | $1,876,352 | $1,447,472 | $428,880 |
| 2019 | $21,984 | $1,820,700 | $1,404,540 | $416,160 |
| 2018 | $21,911 | $1,785,000 | $1,377,000 | $408,000 |
| 2016 | $10,869 | $901,883 | $580,388 | $321,495 |
| 2015 | $10,709 | $888,337 | $571,671 | $316,666 |
| 2014 | $10,745 | $870,936 | $560,473 | $310,463 |
Agents Affiliated with this Home
-
Amy Black
A
Seller's Agent in 2025
Amy Black
Redfin
-
Scott Moore

Seller's Agent in 2021
Scott Moore
Christie's International Real Estate SoCal
(310) 678-7855
4 in this area
72 Total Sales
-
Heather Klein

Seller Co-Listing Agent in 2021
Heather Klein
Nourmand & Associates-BH
(310) 415-8553
1 in this area
28 Total Sales
-
Brigid Van Randall

Buyer's Agent in 2021
Brigid Van Randall
Coldwell Banker Realty
(408) 221-3175
5 in this area
38 Total Sales
-
Susan Monus

Seller's Agent in 2012
Susan Monus
Coldwell Banker Realty
(310) 663-1554
31 Total Sales
-
James Respondek

Buyer's Agent in 2012
James Respondek
Rodeo Realty - Pacific Palisades
(310) 488-4400
1 in this area
28 Total Sales
About Venice Renaissance
Map
Source: The MLS
MLS Number: 21-797626
APN: 4286-017-092
- 235 Main St Unit 121
- 245 Main St Unit 114
- 245 Main St Unit 314
- 114 Pacific Ave
- 111 Dudley Ave
- 14 Ozone Ave
- 241 Marine St
- 34 Dudley Ave
- 2940 Neilson Way Unit 103
- 2940 Neilson Way Unit 204
- 45 Paloma Ave
- 2910 Neilson Way Unit 503
- 2950 Neilson Way Unit 311
- 2930 Neilson Way Unit 407
- 2960 Neilson Way Unit 105
- 2960 Neilson Way Unit 301
- 23 Sea Colony Dr
- 615 Hampton Dr Unit A102
- 2817 3rd St Unit 4
- 515 1/2 Rose Ave
