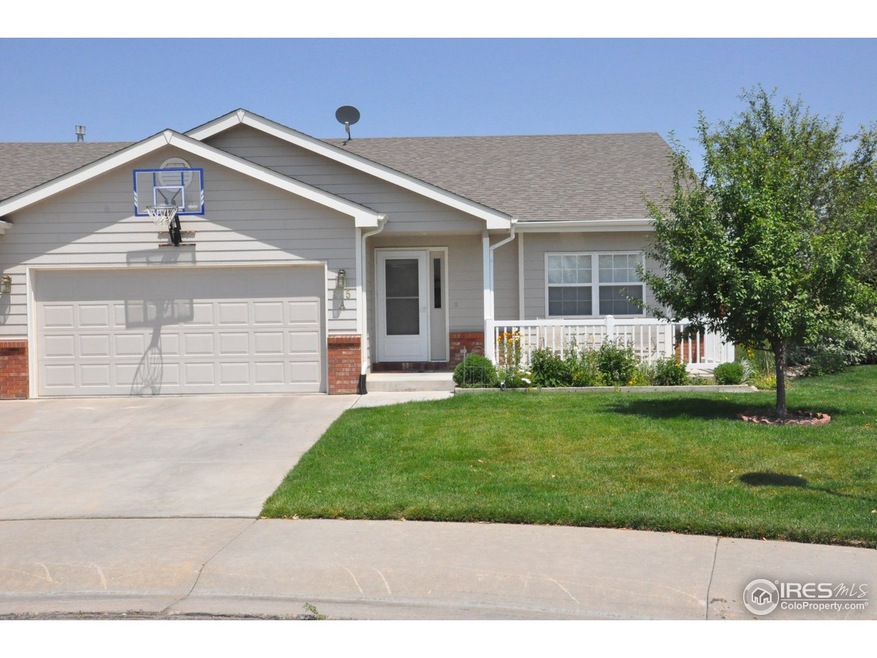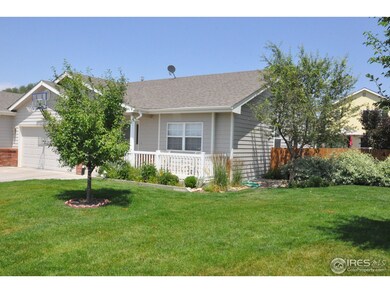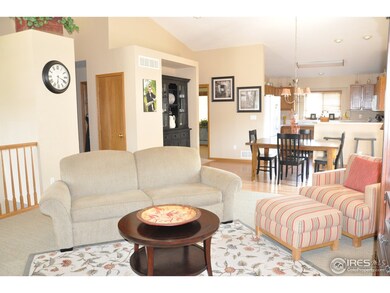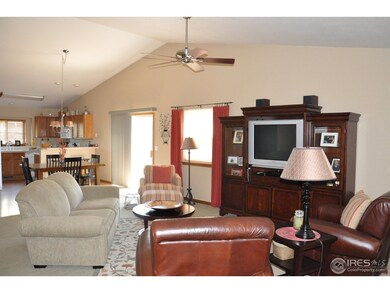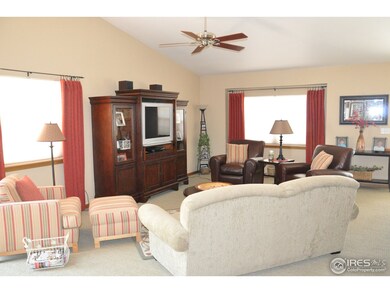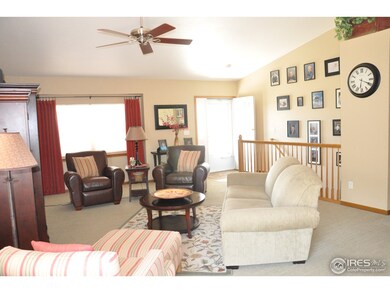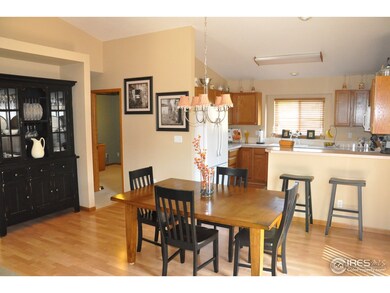
235 Manor Ct Unit A Windsor, CO 80550
Estimated Value: $454,000 - $472,000
Highlights
- City View
- Cathedral Ceiling
- 2 Car Attached Garage
- Open Floorplan
- Cul-De-Sac
- Brick Veneer
About This Home
As of September 2013Beautifully maintained townhome that is located in a cul de sac close to schools and shopping! Bright and light living room, vaulted ceilings, recessed lighting, 4 spacious bedrooms, 3 bathrooms, main floor laundry, professionally finished basement with gas fireplace, custom bar, built in entertainment center and surround sound. A must see! Gorgeous fenced back yard with private patio, central air, and 2 car garage.
Townhouse Details
Home Type
- Townhome
Est. Annual Taxes
- $1,711
Year Built
- Built in 1997
Lot Details
- 6,962 Sq Ft Lot
- Cul-De-Sac
- Wood Fence
- Sprinkler System
HOA Fees
- $160 Monthly HOA Fees
Parking
- 2 Car Attached Garage
Home Design
- Brick Veneer
- Wood Frame Construction
- Composition Roof
Interior Spaces
- 2,578 Sq Ft Home
- 1-Story Property
- Open Floorplan
- Cathedral Ceiling
- Ceiling Fan
- Gas Log Fireplace
- Window Treatments
- Family Room
- Dining Room
- Recreation Room with Fireplace
- City Views
- Finished Basement
- Basement Fills Entire Space Under The House
Kitchen
- Electric Oven or Range
- Microwave
- Dishwasher
- Disposal
Flooring
- Carpet
- Laminate
Bedrooms and Bathrooms
- 4 Bedrooms
- Walk-In Closet
- Primary Bathroom is a Full Bathroom
- Jack-and-Jill Bathroom
- Primary bathroom on main floor
Laundry
- Laundry on main level
- Washer and Dryer Hookup
Outdoor Features
- Patio
- Exterior Lighting
- Outdoor Storage
Schools
- Grandview Elementary School
- Windsor Middle School
- Windsor High School
Utilities
- Forced Air Heating and Cooling System
Community Details
- Association fees include trash, snow removal, ground maintenance, maintenance structure
- Windsor Manor Subdivision
Listing and Financial Details
- Assessor Parcel Number R7135998
Ownership History
Purchase Details
Home Financials for this Owner
Home Financials are based on the most recent Mortgage that was taken out on this home.Purchase Details
Home Financials for this Owner
Home Financials are based on the most recent Mortgage that was taken out on this home.Similar Homes in Windsor, CO
Home Values in the Area
Average Home Value in this Area
Purchase History
| Date | Buyer | Sale Price | Title Company |
|---|---|---|---|
| Hobbs Amy L | $232,000 | Unified Title Company | |
| Baldwin Troy A | $147,500 | -- |
Mortgage History
| Date | Status | Borrower | Loan Amount |
|---|---|---|---|
| Open | Rearden Minerals Llc | $500,000,000 | |
| Closed | Hobbs Amy L | $201,712 | |
| Closed | Hobbs Amy L | $184,000 | |
| Previous Owner | Baldwin Troy A | $215,650 | |
| Previous Owner | Baldwin Troy A | $198,000 | |
| Previous Owner | Baldwin Troy A | $160,800 | |
| Previous Owner | Baldwin Troy A | $11,300 | |
| Previous Owner | Baldwin Troy A | $120,400 | |
| Previous Owner | Baldwin Troy A | $118,000 | |
| Previous Owner | Baldwin Troy A | $29,500 | |
| Previous Owner | Sfk Ventures Llc | $208,500 |
Property History
| Date | Event | Price | Change | Sq Ft Price |
|---|---|---|---|---|
| 05/03/2020 05/03/20 | Off Market | $232,000 | -- | -- |
| 09/05/2013 09/05/13 | Sold | $232,000 | -1.2% | $90 / Sq Ft |
| 08/06/2013 08/06/13 | Pending | -- | -- | -- |
| 07/11/2013 07/11/13 | For Sale | $234,900 | -- | $91 / Sq Ft |
Tax History Compared to Growth
Tax History
| Year | Tax Paid | Tax Assessment Tax Assessment Total Assessment is a certain percentage of the fair market value that is determined by local assessors to be the total taxable value of land and additions on the property. | Land | Improvement |
|---|---|---|---|---|
| 2024 | $2,406 | $25,410 | -- | $25,410 |
| 2023 | $2,208 | $29,180 | $0 | $29,180 |
| 2022 | $2,264 | $23,330 | $0 | $23,330 |
| 2021 | $2,111 | $24,010 | $0 | $24,010 |
| 2020 | $2,116 | $24,540 | $0 | $24,540 |
| 2019 | $2,097 | $24,540 | $0 | $24,540 |
| 2018 | $1,877 | $20,780 | $0 | $20,780 |
| 2017 | $1,987 | $20,780 | $0 | $20,780 |
| 2016 | $1,627 | $17,190 | $0 | $17,190 |
| 2015 | $1,513 | $17,190 | $0 | $17,190 |
| 2014 | $1,207 | $12,850 | $2,550 | $10,300 |
Agents Affiliated with this Home
-
Michelle King

Seller's Agent in 2013
Michelle King
RE/MAX
(970) 590-6121
25 Total Sales
-
Joe Ryk
J
Buyer's Agent in 2013
Joe Ryk
Group Mulberry
(970) 419-2306
8 Total Sales
Map
Source: IRES MLS
MLS Number: 713765
APN: R7135998
- 1421 Canal Dr
- 1540 Reynolds Dr
- 1250 Honeysuckle Ct Unit A
- 1568 Grand Ave
- 1301 Fairfield Ave
- 357 Chipman Dr
- 1604 Sorenson Dr
- 1587 Edenbridge Dr
- 410 Norwood Ct
- 1693 Grand Ave Unit 1
- 1688 Grand Ave Unit 3
- 0 Weld County Road 68 1 2
- 6326 Weld County Road 68 1 2
- 1202 Creekwood Ct
- 1030 Grand Ave
- 1565 Harpendon Ct
- 1570 Clarendon Dr
- 1663 Clarendon Dr
- 900 Charlton Dr
- 918 Birchdale Ct
- 235 Manor Ct Unit A
- 225 Manor Ct Unit B
- 225 Manor Ct Unit A
- 250 Sequoia Cir
- 260 Sequoia Cir
- 240 Sequoia Cir
- 220 Manor Ct Unit B
- 220 Manor Ct Unit A
- 230 Sequoia Cir
- 220 Sequoia Cir
- 215 Manor Ct Unit B
- 215 Manor Ct Unit A
- 270 Sequoia Cir
- 200 Manor Ct Unit B
- 200 Manor Ct Unit A
- 200 Manor Ct
- 210 Sequoia Cir
- 225 Sequoia Cir
- 280 Sequoia Cir
- 235 Sequoia Cir
