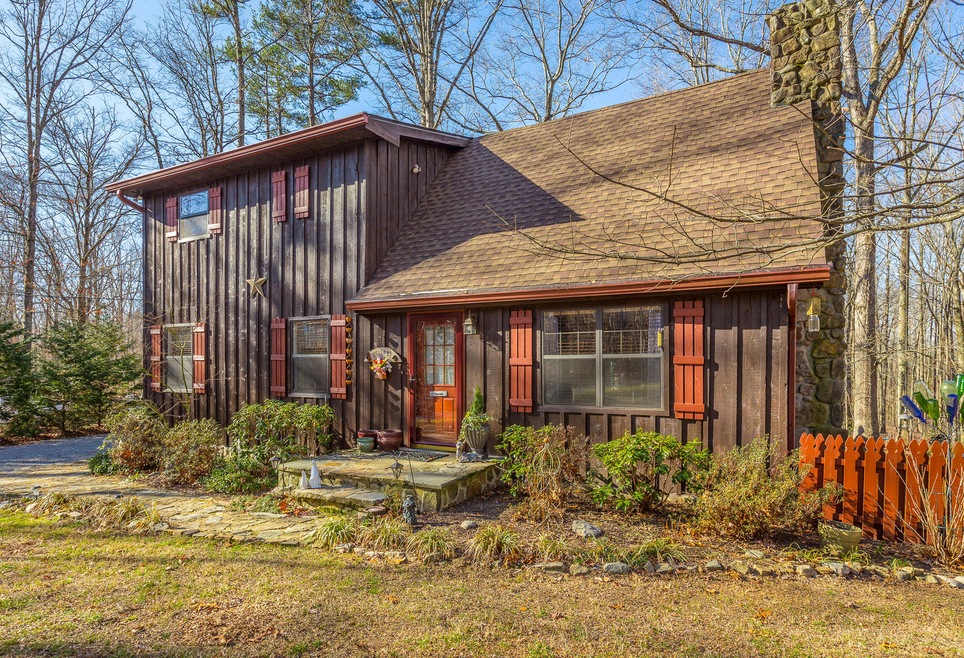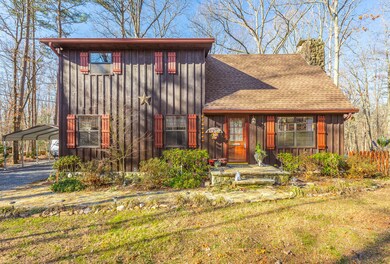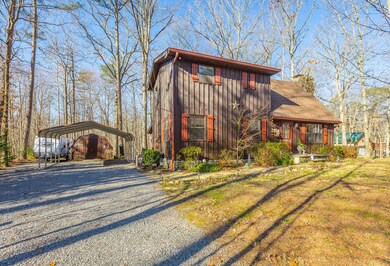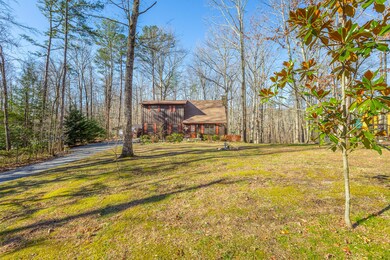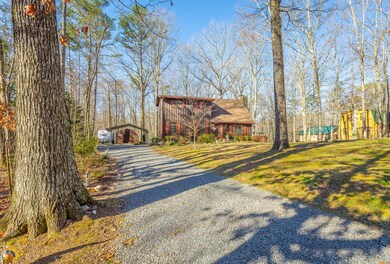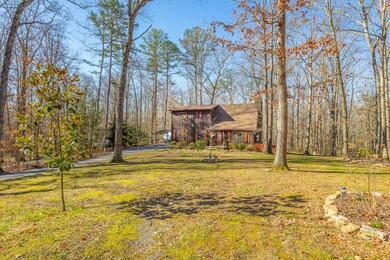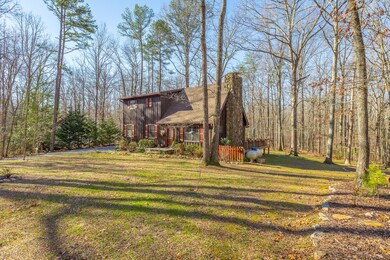
$359,000
- 3 Beds
- 2 Baths
- 1,459 Sq Ft
- 71 Miller Cove Cir
- Signal Mountain, TN
This cabin has been recently re-chinked, re-stained, and re-sealed ensuring lasting protection of the exterior's natural beauty and structural integrity. This home's interior showcases natural woodwork throughout, creating an inviting and relaxing atmosphere.The living area features an open floorplan with exposed beams, a gas log fireplace, and abundant natural light. The eat-in kitchen offers
James Jones Crye-Leike, REALTORS
