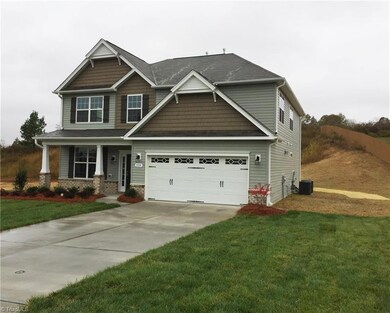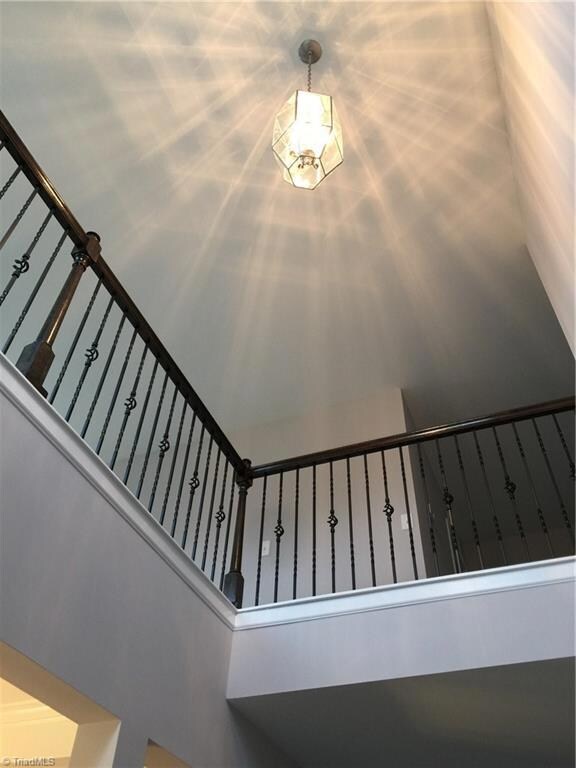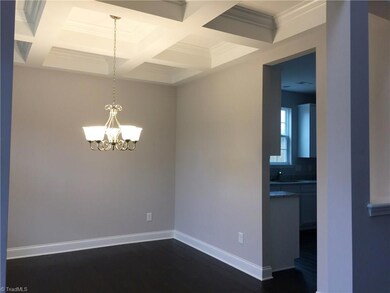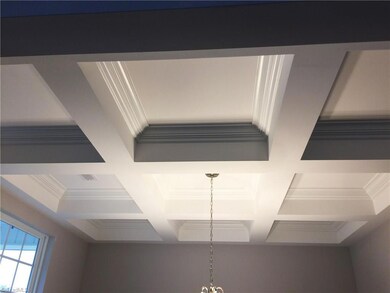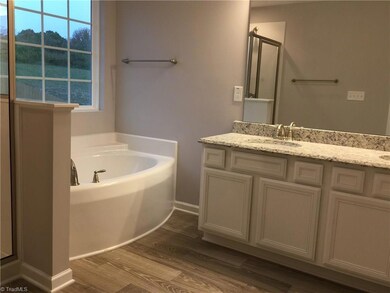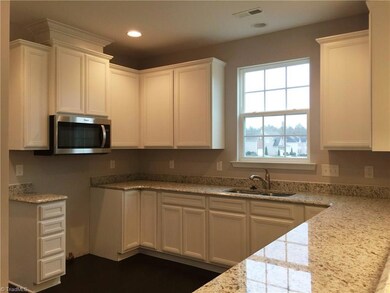
$390,000
- 5 Beds
- 3.5 Baths
- 2,812 Sq Ft
- 3710 Streamside Dr
- Thomasville, NC
Welcome to 3710 Streamside! This home has 5 beds, 3 and a half baths. Upon entering the home, you’ll notice the large flex space on the main level that could be your home office or formal living room. Just around the corner is a designated dining room which is open to the downstairs living areas. Luxury vinyl plank flooring lines the downstairs living areas and flex room. The kitchen open to the
Sharon Byrd Diversity One Realty

