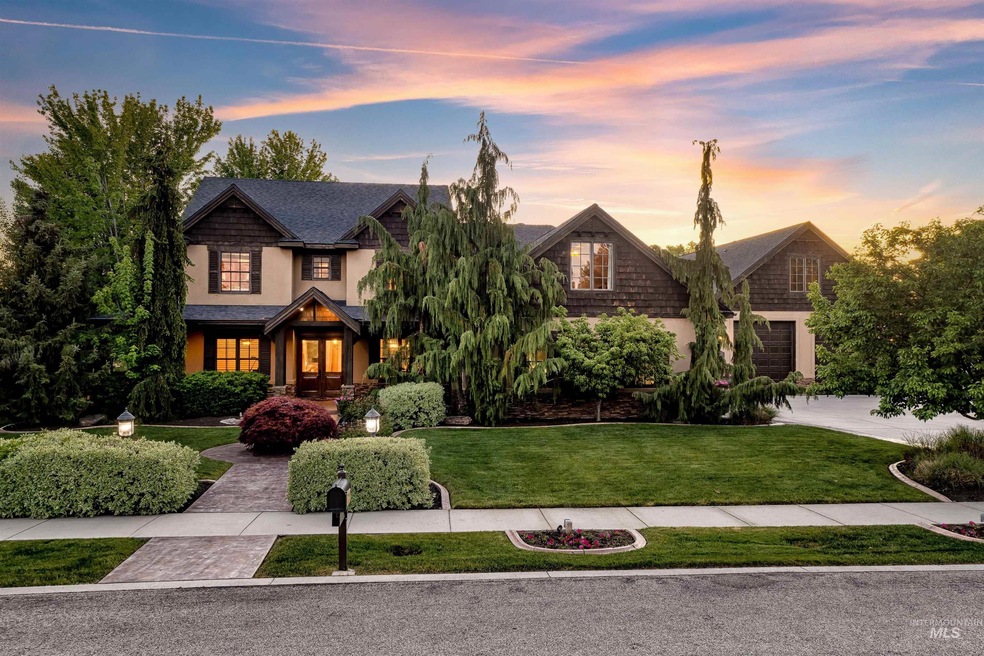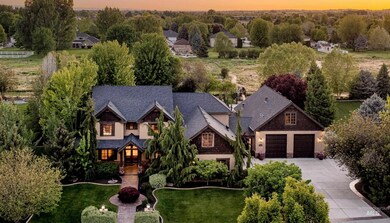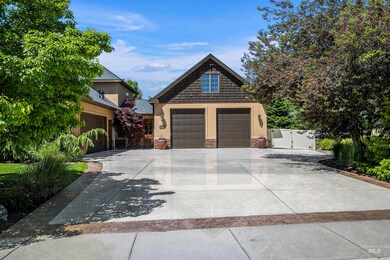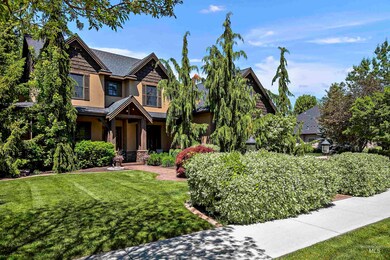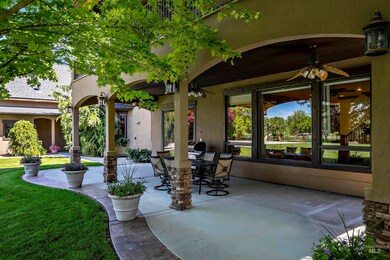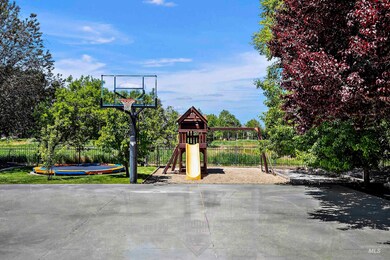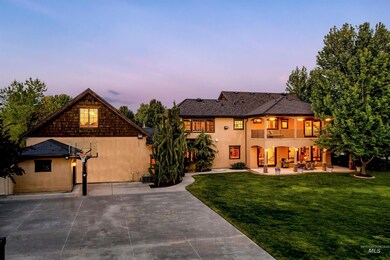
$1,499,900
- 6 Beds
- 5 Baths
- 4,114 Sq Ft
- 6556 W Striker Dr
- Eagle, ID
OPEN HOUSE: Sat 12-3!! Experience elevated luxury in one of Eagle’s most prestigious communities—Legacy. Situated on a premier lot fronting a tranquil pond and backing to open space, this exceptional estate offers breathtaking views from every room. The modern farmhouse design features 12’ multi-slide doors, rich hardwood floors, custom millwork, designer lighting, and a 7.1 Sonos home theater.
David Wuertz Wuertz Real Estate
