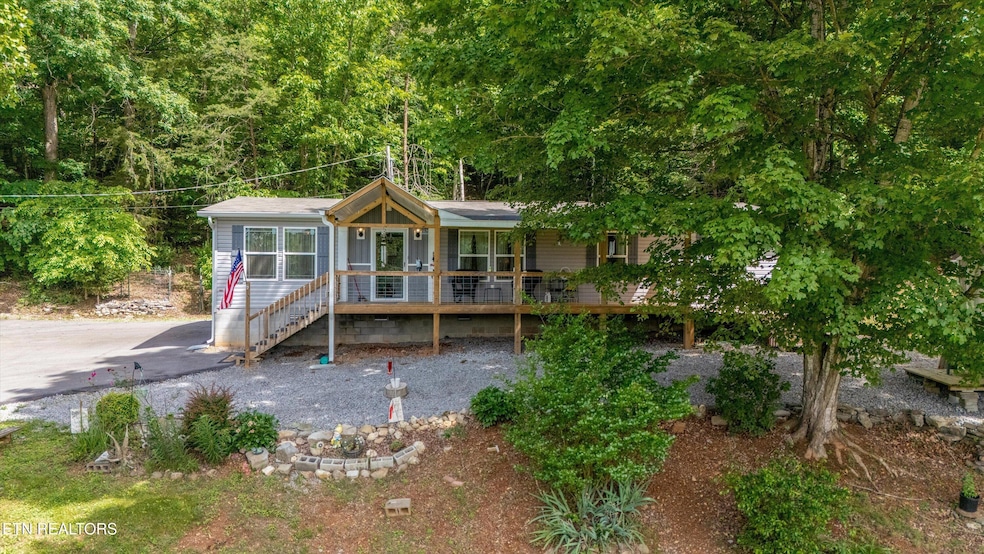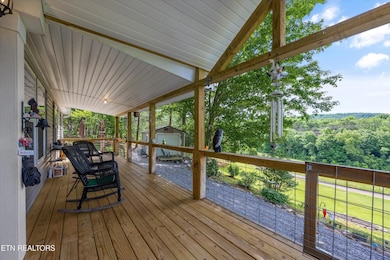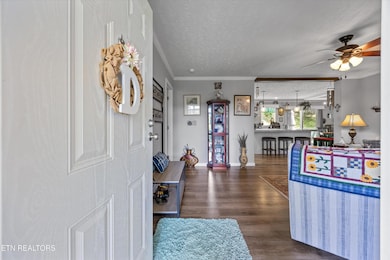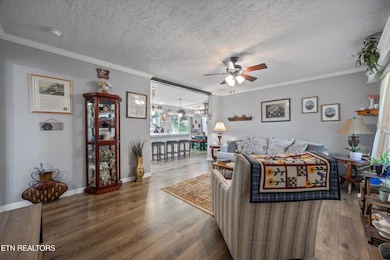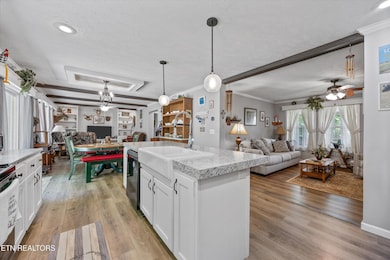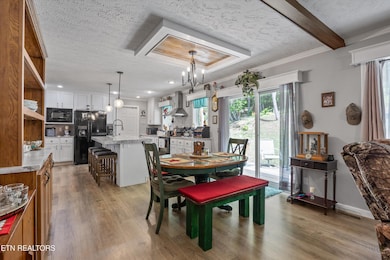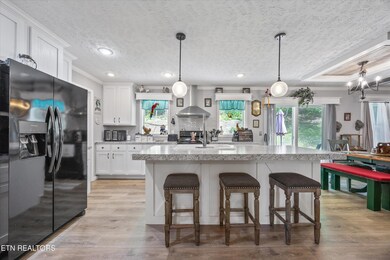
235 Neely Dr New Tazewell, TN 37825
Estimated payment $1,501/month
Highlights
- Very Popular Property
- Deck
- Wooded Lot
- Countryside Views
- Private Lot
- Main Floor Primary Bedroom
About This Home
Welcome Home to Peaceful Country Living with Modern ComfortIf you've been dreaming of a quiet place to call home, then this beautiful 2022 home might be just what you've been waiting for.Tucked away on a private 1.2 acre lot, this home offers the perfect blend of country charm and modern convenience. As you arrive, the new asphalt driveway leads you up to the front porch, where you're greeted by a spacious covered deck for year-round enjoyment. It's the perfect spot to sip your morning coffee or unwind in a rocking chair as you take in the peaceful view of the land below.Inside, the home feels bright, clean, and incredibly welcoming. The open floor plan offers a spacious kitchen with a large prep island, built-in shelving, and appliances.The split-bedroom layout provides space and privacy for everyone. The primary suite is a true retreat with a walk-in closet and shower. On the other side of the home, you'll find two additional bedrooms and a second full bathroom.Step out back to a second outdoor living area complete with a peaceful back deck and fenced yard, perfect for pets, gardening, or relaxing in the shade. A new storage shed adds extra room for tools, hobbies, or creating your own workshop space.This property has been lovingly cared for and thoughtfully improved, offering comfort, beauty, and the freedom to slow down and enjoy life. Whether you're looking for your first home, a countryside escape, or a simpler way of living, this inviting home is ready to welcome you.
Property Details
Home Type
- Mobile/Manufactured
Est. Annual Taxes
- $889
Year Built
- Built in 2022
Lot Details
- 1.2 Acre Lot
- Private Lot
- Lot Has A Rolling Slope
- Wooded Lot
Home Design
- Frame Construction
- Vinyl Siding
Interior Spaces
- 1,512 Sq Ft Home
- Ceiling Fan
- ENERGY STAR Qualified Windows
- Insulated Windows
- Drapes & Rods
- ENERGY STAR Qualified Doors
- Great Room
- Family Room
- Open Floorplan
- Countryside Views
Kitchen
- Eat-In Kitchen
- Breakfast Bar
- Self-Cleaning Oven
- Range
- Microwave
- Dishwasher
- Kitchen Island
Flooring
- Laminate
- Vinyl
Bedrooms and Bathrooms
- 3 Bedrooms
- Primary Bedroom on Main
- Split Bedroom Floorplan
- Walk-In Closet
- 2 Full Bathrooms
- Walk-in Shower
Laundry
- Laundry Room
- Washer and Dryer Hookup
Home Security
- Storm Doors
- Fire and Smoke Detector
Parking
- Parking Available
- Assigned Parking
Outdoor Features
- Deck
- Covered patio or porch
- Outdoor Storage
- Storage Shed
Mobile Home
- Double Wide
Utilities
- Zoned Heating and Cooling System
- Heat Pump System
- Septic Tank
- Internet Available
Community Details
- No Home Owners Association
- Green Briar Subdivision
Listing and Financial Details
- Assessor Parcel Number 125 008.13
Map
Home Values in the Area
Average Home Value in this Area
Property History
| Date | Event | Price | Change | Sq Ft Price |
|---|---|---|---|---|
| 05/26/2025 05/26/25 | For Sale | $269,000 | -- | $178 / Sq Ft |
Similar Home in the area
Source: East Tennessee REALTORS® MLS
MLS Number: 1302352
- 107 Straight Creek Dock Rd
- 145 Rush Ln
- 497 Straight Creek Church Rd
- 0 Summer Breeze Ln
- 199 Summer Breeze Ln
- 555 Lake Ln
- 0 Lake Ln
- 694 Lake Ln
- 0 Tortoiseshell Cir Unit 1301255
- L-43 Topaz Ln
- L-52 Topaz Ln
- 6.43 Acres Lone Mountain Rd
- Lot 432 Beryl Ct
- 0 Citron Ln
- 0 Graphite Ct Unit 1298967
- 390 Graphite Ct
- 0 Mystic Star Dr Unit 1303005
- Lot 540 Mystic Star Dr
- LOT 421 Mystic Star Dr
- 0 Mystic Star Dr Unit 1280830
