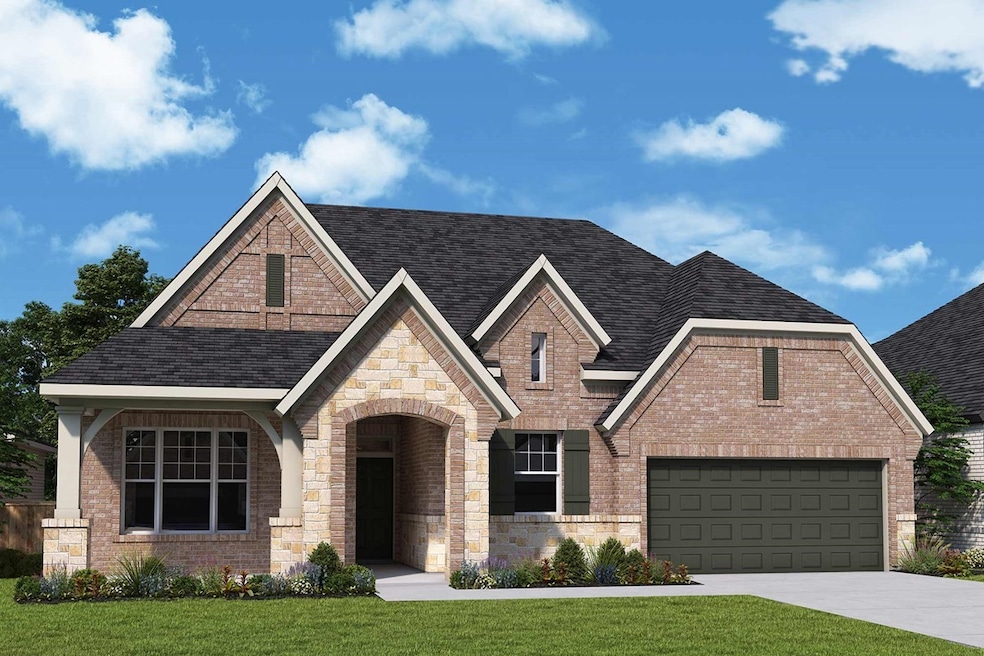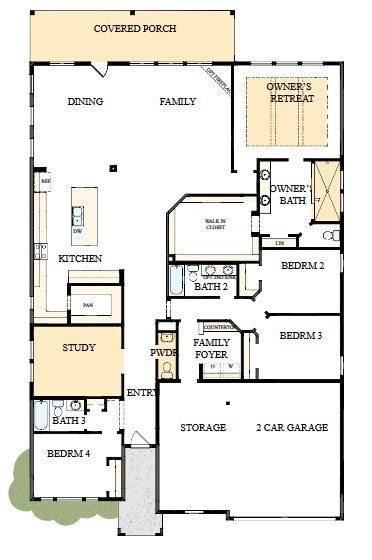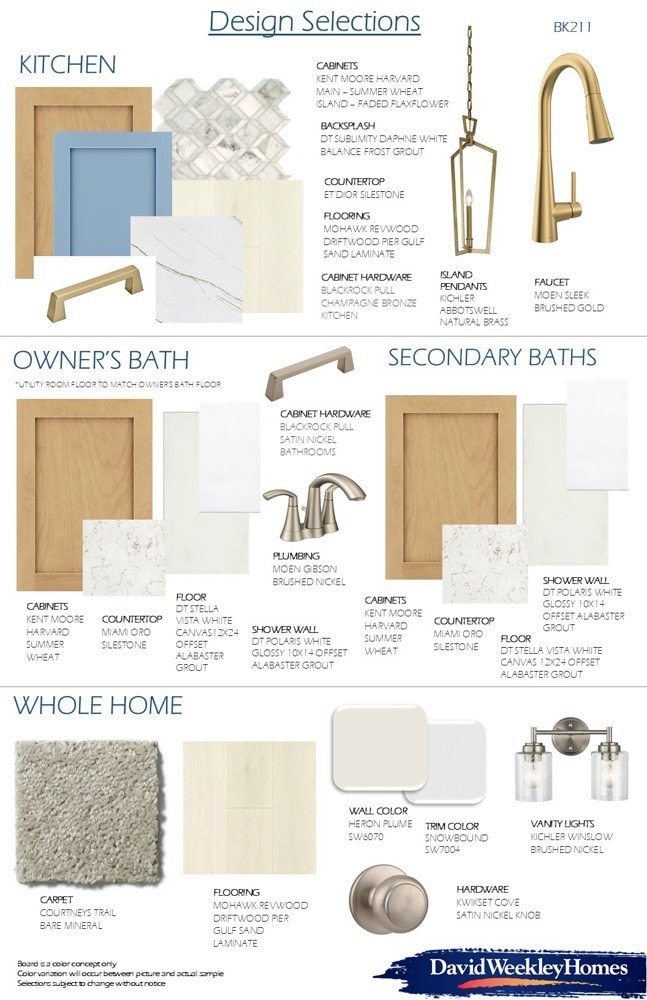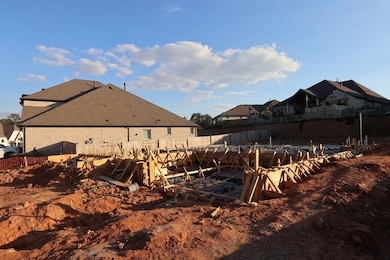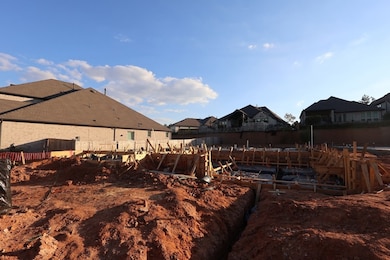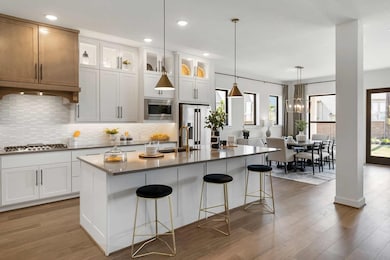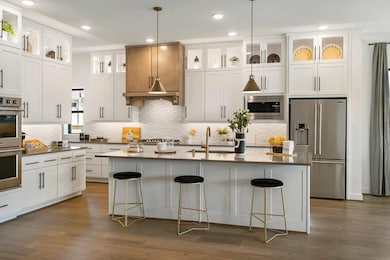235 Painters Ridge Ct Willis, TX 77318
The Woodlands Hills NeighborhoodEstimated payment $3,343/month
Highlights
- Under Construction
- Home Energy Rating Service (HERS) Rated Property
- Deck
- ENERGY STAR Certified Homes
- Maid or Guest Quarters
- 2-minute walk to Armadillo Park
About This Home
The Birkshire by David Weekley Homes is an aproximately 2,900 sq. ft., single-story home nestled on a quiet cul-de-sac street in The Woodlands Hills. This 4-bedroom, 3.5-bathroom home features a private study, charming front porch, and a 3-car garage. The open-concept design centers around a gourmet kitchen with split countertops, a full-function 9' island, and a deluxe walk-in pantry that measures 8'x6'. The Owner's Retreat has added beam accents in the tray ceiling for added elegance. The luxurious bathroom features a walk-in shower with two shower heads and spacious walk-in closet. Our homes now include a conditioned attic for added comfort and energy efficiency, built for lasting performance. Enjoy resort-style amenities including a fitness center, pool, dog park, and miles of trails.
Listing Agent
Weekley Properties Beverly Bradley License #0181890 Listed on: 11/10/2025
Home Details
Home Type
- Single Family
Est. Annual Taxes
- $1,159
Year Built
- Built in 2025 | Under Construction
Lot Details
- 8,421 Sq Ft Lot
- North Facing Home
- Back Yard Fenced
- Sprinkler System
HOA Fees
- $84 Monthly HOA Fees
Parking
- 3 Car Attached Garage
- Tandem Garage
Home Design
- Traditional Architecture
- Brick Exterior Construction
- Slab Foundation
- Composition Roof
- Stone Siding
Interior Spaces
- 2,900 Sq Ft Home
- 1-Story Property
- High Ceiling
- Ceiling Fan
- Family Room Off Kitchen
- Living Room
- Open Floorplan
- Home Office
- Utility Room
- Washer and Gas Dryer Hookup
- Fire and Smoke Detector
Kitchen
- Breakfast Bar
- Walk-In Pantry
- Gas Oven
- Gas Cooktop
- Microwave
- Dishwasher
- Kitchen Island
- Quartz Countertops
- Pots and Pans Drawers
- Disposal
Flooring
- Carpet
- Tile
Bedrooms and Bathrooms
- 4 Bedrooms
- Maid or Guest Quarters
- Double Vanity
Eco-Friendly Details
- Home Energy Rating Service (HERS) Rated Property
- ENERGY STAR Qualified Appliances
- Energy-Efficient Windows with Low Emissivity
- Energy-Efficient HVAC
- Energy-Efficient Lighting
- Energy-Efficient Insulation
- ENERGY STAR Certified Homes
- Energy-Efficient Thermostat
- Ventilation
Outdoor Features
- Deck
- Covered Patio or Porch
Schools
- W. Lloyd Meador Elementary School
- Robert P. Brabham Middle School
- Willis High School
Utilities
- Forced Air Zoned Heating and Cooling System
- Heating System Uses Gas
- Programmable Thermostat
Listing and Financial Details
- Seller Concessions Offered
Community Details
Overview
- The Woodlands Hills Residential Association, Phone Number (936) 242-1263
- Built by David Weekley Homes
- The Woodlands Hills Subdivision
Recreation
- Community Pool
Map
Home Values in the Area
Average Home Value in this Area
Tax History
| Year | Tax Paid | Tax Assessment Tax Assessment Total Assessment is a certain percentage of the fair market value that is determined by local assessors to be the total taxable value of land and additions on the property. | Land | Improvement |
|---|---|---|---|---|
| 2025 | $1,159 | $40,600 | $40,600 | -- |
| 2024 | -- | $58,000 | $58,000 | -- |
Property History
| Date | Event | Price | List to Sale | Price per Sq Ft |
|---|---|---|---|---|
| 11/10/2025 11/10/25 | For Sale | $600,000 | -- | $207 / Sq Ft |
Source: Houston Association of REALTORS®
MLS Number: 93626825
APN: 9271-24-01600
- 239 Painters Ridge Ct
- Marvin Plan at The Woodlands Hills - 70’
- Ware Plan at The Woodlands Hills - 60’
- 131 Rustica Bloom Trail
- Hillmont Plan at The Woodlands Hills - 60’
- Redfern Plan at The Woodlands Hills - 60’
- Bluffstone Plan at The Woodlands Hills - 60’
- 252 Nancy Lou Ln
- Bynum Plan at The Woodlands Hills - 60’
- Blanco Plan at The Woodlands Hills - 60’
- Milburn Plan at The Woodlands Hills - 60’
- 259 Nancy Lou Ln
- Birkshire Plan at The Woodlands Hills - 60’
- 248 Nancy Lou Ln
- 119 Rustica Bloom Trail
- Hackett Plan at The Woodlands Hills - 70’
- 110 Rustica Bloom Trail
- 123 Rustica Bloom Trail
- 243 Nancy Lou Ln
- Boulder Plan at The Woodlands Hills - 70’
- 519 Carina Gaze Dr
- 111 Dorado Sky Ct
- 439 Flowering Lotus Ct
- 156 Sea Foam Ct
- 106 Violet Carson Ct
- 127 Winged Elm Ct
- 421 Soapberry Tree Ct
- 734 Lacebark Elm Trail
- 152 Red Cascade Trail
- 323 Fan Palm Ct
- 120 Red Cascade Trail
- 112 Red Cascade Ct
- 719 Campbell Crossing Ct
- 151 Silva Creek Trail
- 119 Buttonwood Ct
- 9700 Fm 1097 Rd W Unit 303
- 9700 Fm 1097 Rd W Unit 1008
- 9700 Fm 1097 Rd W Unit 1108
- 9700 Fm 1097 Rd W Unit 404
- 9700 Fm 1097 Rd W Unit 305
