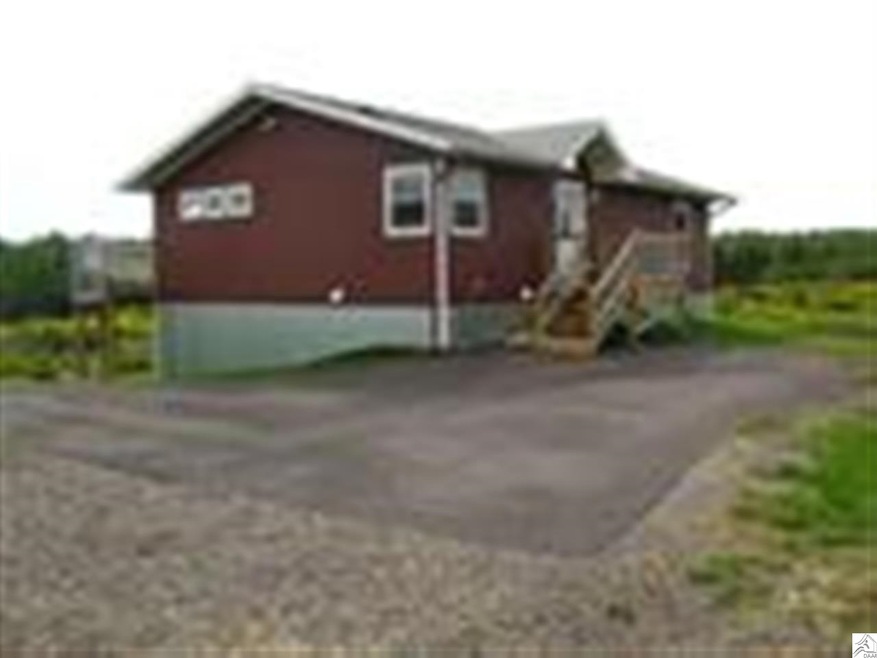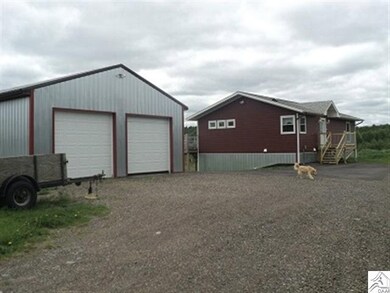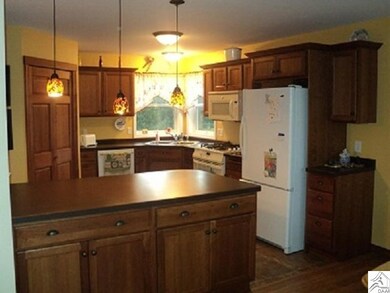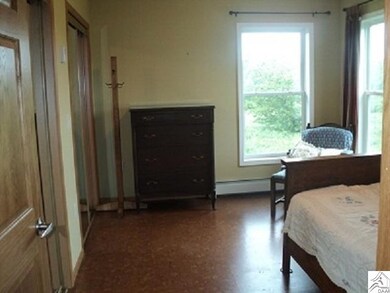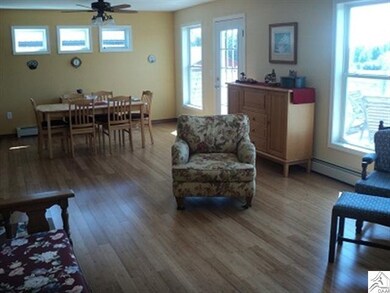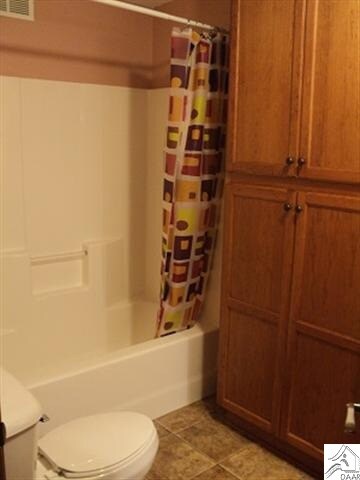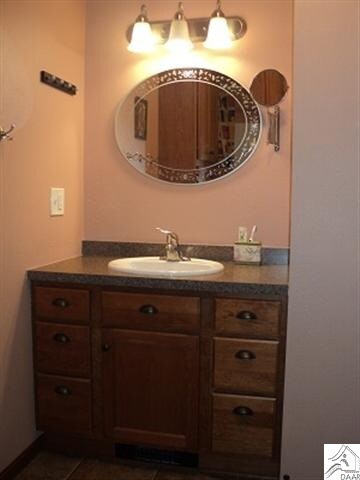
235 Prevost Rd Cloquet, MN 55720
Estimated Value: $329,000 - $524,000
3
Beds
2
Baths
2,208
Sq Ft
$192/Sq Ft
Est. Value
Highlights
- Spa
- Sauna
- 5 Acre Lot
- Churchill Elementary School Rated A-
- Heated Floors
- Deck
About This Home
As of July 2013INPUTTED FOR COMP PURPOSES ONLY. ONE TIME SHOWING
Home Details
Home Type
- Single Family
Est. Annual Taxes
- $2,692
Year Built
- Built in 2009
Lot Details
- 5 Acre Lot
- Lot Dimensions are 326x614x355x614
Home Design
- Ranch Style House
- Poured Concrete
- Wood Frame Construction
- Steel Siding
- Cement Board or Planked
Interior Spaces
- Gas Fireplace
- Entrance Foyer
- Family Room
- Combination Dining and Living Room
- Utility Room
- Sauna
Kitchen
- Breakfast Area or Nook
- Cooktop
- Microwave
- Dishwasher
Flooring
- Wood
- Heated Floors
Bedrooms and Bathrooms
- 3 Bedrooms
- Bathroom on Main Level
- 2 Full Bathrooms
Laundry
- Laundry on main level
- Dryer
- Washer
Basement
- Walk-Out Basement
- Basement Fills Entire Space Under The House
Parking
- 2 Car Detached Garage
- Driveway
Outdoor Features
- Spa
- Deck
- Storage Shed
Utilities
- Heating System Uses Propane
- Baseboard Heating
- Private Sewer
Listing and Financial Details
- Assessor Parcel Number 06-510-2347
Ownership History
Date
Name
Owned For
Owner Type
Purchase Details
Listed on
Jul 29, 2013
Closed on
Jul 29, 2013
Sold by
Anttila Robert Eugene
Bought by
Warnygora Travis S and Warnygora Jennifer L
Seller's Agent
Jody Mattinen
Adolphson Real Estate - Cloquet
Buyer's Agent
Jody Mattinen
Adolphson Real Estate - Cloquet
List Price
$225,000
Sold Price
$225,000
Current Estimated Value
Home Financials for this Owner
Home Financials are based on the most recent Mortgage that was taken out on this home.
Estimated Appreciation
$199,938
Avg. Annual Appreciation
5.26%
Original Mortgage
$213,750
Interest Rate
4.02%
Mortgage Type
New Conventional
Purchase Details
Closed on
Mar 20, 2012
Sold by
Anttila Christine Ruth
Bought by
Anttila Robert Eugene
Home Financials for this Owner
Home Financials are based on the most recent Mortgage that was taken out on this home.
Original Mortgage
$192,000
Interest Rate
3.99%
Mortgage Type
Purchase Money Mortgage
Similar Homes in Cloquet, MN
Create a Home Valuation Report for This Property
The Home Valuation Report is an in-depth analysis detailing your home's value as well as a comparison with similar homes in the area
Home Values in the Area
Average Home Value in this Area
Purchase History
| Date | Buyer | Sale Price | Title Company |
|---|---|---|---|
| Warnygora Travis S | $225,000 | None Available | |
| Anttila Robert Eugene | -- | None Available | |
| Anttila Robert Eugene | -- | None Available |
Source: Public Records
Mortgage History
| Date | Status | Borrower | Loan Amount |
|---|---|---|---|
| Open | Warnygora Jennifer L | $223,200 | |
| Closed | Warnygora Travis S | $217,600 | |
| Closed | Warnygora Travis S | $213,750 | |
| Previous Owner | Anttila Robert Eugene | $192,000 | |
| Previous Owner | Anttila Robert E | $188,000 | |
| Previous Owner | Smith Brian D | $133,000 |
Source: Public Records
Property History
| Date | Event | Price | Change | Sq Ft Price |
|---|---|---|---|---|
| 07/30/2013 07/30/13 | Sold | $225,000 | 0.0% | $102 / Sq Ft |
| 07/29/2013 07/29/13 | For Sale | $225,000 | -- | $102 / Sq Ft |
| 06/13/2013 06/13/13 | Pending | -- | -- | -- |
Source: Lake Superior Area REALTORS®
Tax History Compared to Growth
Tax History
| Year | Tax Paid | Tax Assessment Tax Assessment Total Assessment is a certain percentage of the fair market value that is determined by local assessors to be the total taxable value of land and additions on the property. | Land | Improvement |
|---|---|---|---|---|
| 2024 | $4,878 | $351,200 | $92,200 | $259,000 |
| 2023 | $4,878 | $335,700 | $86,800 | $248,900 |
| 2022 | $4,340 | $335,700 | $86,800 | $248,900 |
| 2021 | $4,244 | $255,500 | $60,600 | $194,900 |
| 2020 | $4,014 | $245,000 | $58,500 | $186,500 |
| 2019 | $3,870 | $230,900 | $58,500 | $172,400 |
| 2018 | $3,434 | $227,200 | $56,300 | $170,900 |
| 2017 | $3,268 | $205,800 | $54,600 | $151,200 |
| 2016 | $3,322 | $198,800 | $54,600 | $144,200 |
| 2015 | $2,996 | $179,500 | $49,300 | $130,200 |
| 2014 | -- | $179,500 | $49,300 | $130,200 |
| 2013 | -- | $179,500 | $49,300 | $130,200 |
Source: Public Records
Agents Affiliated with this Home
-
Jody Mattinen

Seller's Agent in 2013
Jody Mattinen
Adolphson Real Estate - Cloquet
(218) 878-0570
40 in this area
117 Total Sales
Map
Source: Lake Superior Area REALTORS®
MLS Number: 6007477
APN: 06-510-2347
Nearby Homes
- 235 Prevost Rd
- 233 Prevost Rd
- 237 Prevost Rd
- 245 Prevost Rd
- 245 Prevost Rd
- 245 Prevost Rd
- 238 Prevost Rd
- 248 Prevost Rd
- 221 Prevost Rd
- 257 Prevost Rd
- 211 Sunset Dr
- 264 Prevost Rd
- 207 Prevost Rd
- 265 Prevost Rd
- 611 Cloquet Ave
- 207 Sunset Dr
- 244 English Rd
- 206 Sunset Dr Unit Off the North Road
- 234 English Rd
- 205 Prevost Rd
