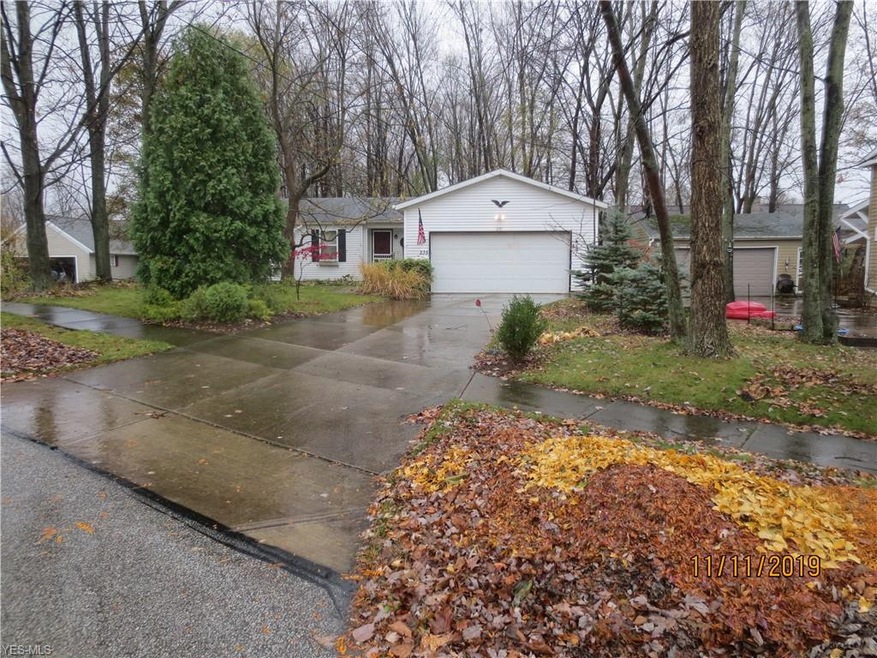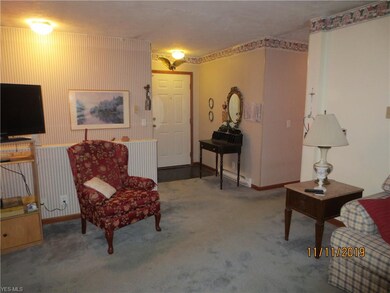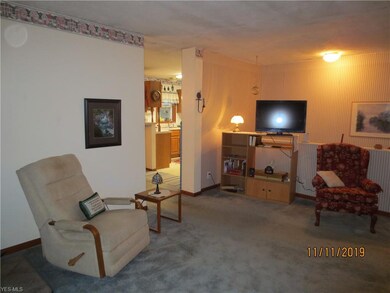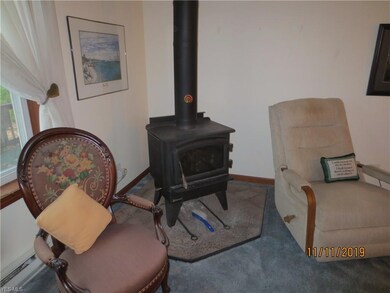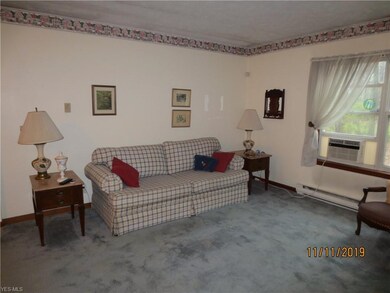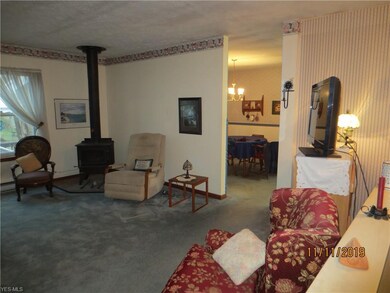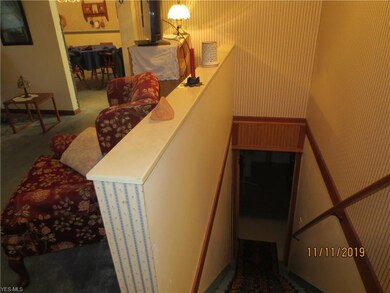
Estimated Value: $215,000 - $264,000
Highlights
- 0.46 Acre Lot
- 1 Fireplace
- Patio
- Wooded Lot
- 2 Car Direct Access Garage
- Baseboard Heating
About This Home
As of January 2020This lovely one owner home is nestled on almost ½ acre lot, and is situated on a quiet dead end street; see the plat map in the supplements. Featuring a Ben Franklin wood burner in the living room; the dining area leads to the deck and your back yard! The kitchen offers refrigerator, stove/oven, dishwasher; and washer/dryer in the utility room– all to stay! The home has 2 full baths and 3 bedrooms with a wide open basement to do whatever you want. The basement is insulated for your comfort and a Solar Blanket has been recently installed in the attic area. Only 24 yrs. young. It’s conveniently located to the Metro Park, schools, hospital, shopping, library, major highways and more. Make this your home today.
Last Listed By
Arlene Sperk
Deleted Agent License #194972 Listed on: 11/12/2019
Home Details
Home Type
- Single Family
Year Built
- Built in 1995
Lot Details
- 0.46 Acre Lot
- Northeast Facing Home
- Partially Fenced Property
- Wooded Lot
Home Design
- Asphalt Roof
- Vinyl Construction Material
Interior Spaces
- 1,475 Sq Ft Home
- 1-Story Property
- 1 Fireplace
- Unfinished Basement
- Basement Fills Entire Space Under The House
- Fire and Smoke Detector
Kitchen
- Built-In Oven
- Range
- Dishwasher
- Disposal
Bedrooms and Bathrooms
- 3 Bedrooms
- 2 Full Bathrooms
Laundry
- Dryer
- Washer
Parking
- 2 Car Direct Access Garage
- Garage Door Opener
Outdoor Features
- Patio
Utilities
- Cooling System Mounted In Outer Wall Opening
- Baseboard Heating
Community Details
- Middleburg Sec 24 Community
Listing and Financial Details
- Assessor Parcel Number 361-08-029
Ownership History
Purchase Details
Home Financials for this Owner
Home Financials are based on the most recent Mortgage that was taken out on this home.Purchase Details
Home Financials for this Owner
Home Financials are based on the most recent Mortgage that was taken out on this home.Purchase Details
Purchase Details
Purchase Details
Purchase Details
Purchase Details
Similar Homes in the area
Home Values in the Area
Average Home Value in this Area
Purchase History
| Date | Buyer | Sale Price | Title Company |
|---|---|---|---|
| Patton Robert | $143,000 | Cleveland Home Title | |
| Shaw Kenneth | -- | Cleveland Home Title | |
| Shaw Kenneth | $2,000 | Public | |
| Kraft George Thomas | -- | -- | |
| Fraft George Thomas | -- | -- | |
| Kraft George T | $27,000 | -- | |
| Nagy Douglas A | -- | -- |
Mortgage History
| Date | Status | Borrower | Loan Amount |
|---|---|---|---|
| Open | Patton Robert | $50,000 | |
| Open | Patton Robert | $140,409 | |
| Previous Owner | Shaw Kenneth | $237,000 | |
| Previous Owner | Kraft George Thomas | $75,000 |
Property History
| Date | Event | Price | Change | Sq Ft Price |
|---|---|---|---|---|
| 01/17/2020 01/17/20 | Sold | $143,000 | -4.6% | $97 / Sq Ft |
| 12/11/2019 12/11/19 | Pending | -- | -- | -- |
| 12/03/2019 12/03/19 | Price Changed | $149,900 | -5.1% | $102 / Sq Ft |
| 11/12/2019 11/12/19 | For Sale | $157,900 | -- | $107 / Sq Ft |
Tax History Compared to Growth
Tax History
| Year | Tax Paid | Tax Assessment Tax Assessment Total Assessment is a certain percentage of the fair market value that is determined by local assessors to be the total taxable value of land and additions on the property. | Land | Improvement |
|---|---|---|---|---|
| 2024 | $4,006 | $69,300 | $16,345 | $52,955 |
| 2023 | $3,456 | $50,050 | $13,230 | $36,820 |
| 2022 | $3,435 | $50,050 | $13,230 | $36,820 |
| 2021 | $3,428 | $50,050 | $13,230 | $36,820 |
| 2020 | $4,503 | $57,370 | $11,200 | $46,170 |
| 2019 | $3,643 | $163,900 | $32,000 | $131,900 |
| 2018 | $3,140 | $57,370 | $11,200 | $46,170 |
| 2017 | $2,862 | $44,350 | $9,560 | $34,790 |
| 2016 | $2,840 | $44,350 | $9,560 | $34,790 |
| 2015 | $2,861 | $44,350 | $9,560 | $34,790 |
| 2014 | $2,861 | $46,700 | $10,050 | $36,650 |
Agents Affiliated with this Home
-
A
Seller's Agent in 2020
Arlene Sperk
Deleted Agent
-
Tamara Meyers

Buyer's Agent in 2020
Tamara Meyers
Berkshire Hathaway HomeServices Professional Realty
(440) 427-9999
2 in this area
53 Total Sales
Map
Source: MLS Now
MLS Number: 4149935
APN: 361-08-029
- 344 Butternut Ln
- 452 N Rocky River Dr
- 531 Lindbergh Blvd
- 376 Runn St
- 306 Runn St
- 166 Marian Ln
- 135 W Bagley Rd
- 394 Sherry Ln
- 8651 Lindbergh Blvd
- 100 Kraft St
- 724 Shelley Pkwy
- 347 Beeler Dr
- 346 Pattie Dr
- 6574 Burton Dr
- 79 Hartman St
- 56 Beech St
- 431 Pattie Dr
- 7587 Lewis Rd
- 14369 E Bagley Rd
- 9036 Lindbergh Blvd
