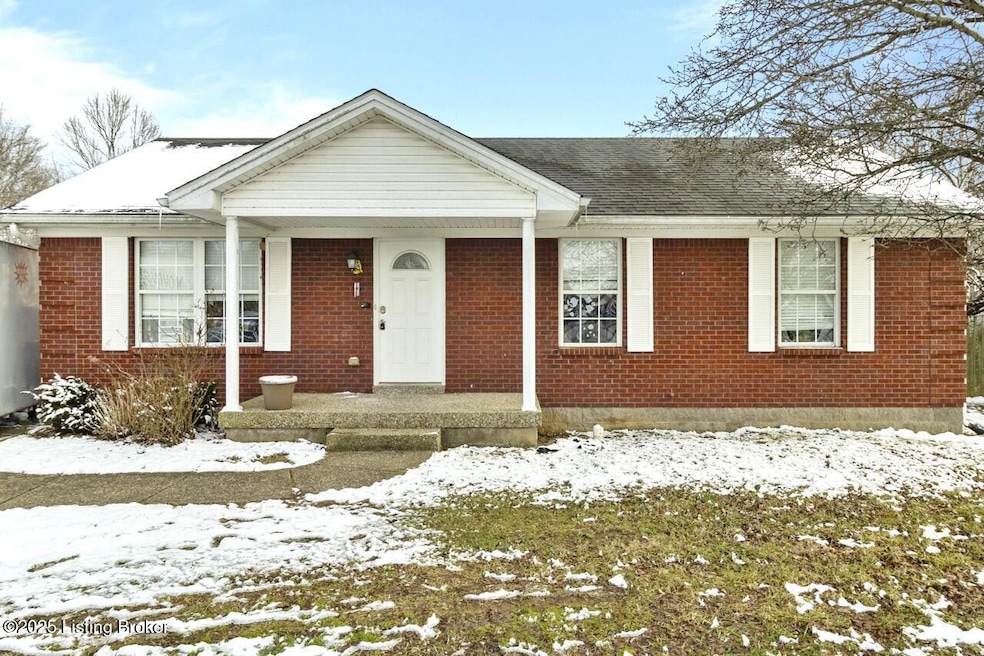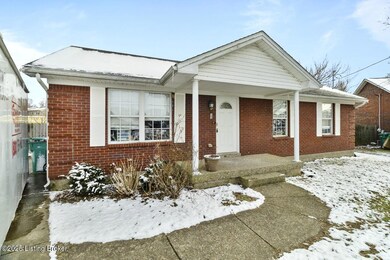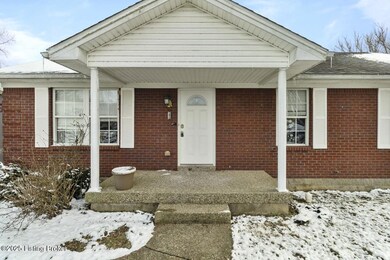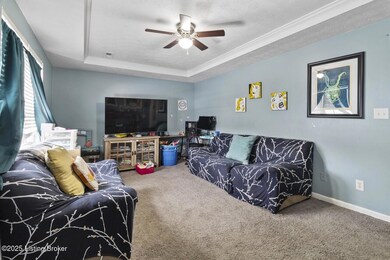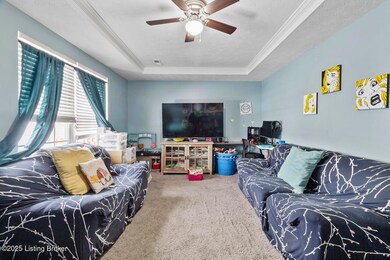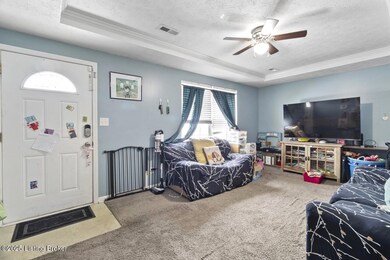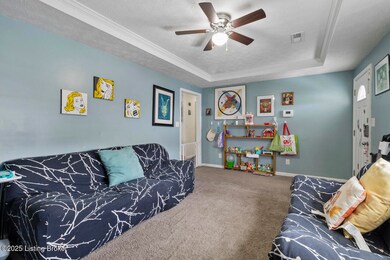
235 Shelby Cir Louisville, KY 40229
Hillview NeighborhoodHighlights
- Deck
- Porch
- Property is Fully Fenced
- No HOA
- Forced Air Heating and Cooling System
About This Home
As of March 2025Do not miss this opportunity to own this adorable brick ranch home with a large, fenced backyard in Hillview. The homes features three bedrooms and two full baths. The primary bedroom has a primary bath attached. The kitchen has a nice backsplash and beautiful cabinets. There is a good size laundry room off the kitchen. Nice deck and large fenced in backyard. New HVAC & water heater in 2023.
Last Agent to Sell the Property
Real Estate Go To License #218336 Listed on: 03/07/2025
Home Details
Home Type
- Single Family
Est. Annual Taxes
- $1,747
Year Built
- Built in 2004
Lot Details
- Property is Fully Fenced
- Privacy Fence
- Wood Fence
Parking
- Driveway
Home Design
- Brick Exterior Construction
- Shingle Roof
Interior Spaces
- 1,089 Sq Ft Home
- 1-Story Property
- Crawl Space
Bedrooms and Bathrooms
- 3 Bedrooms
- 2 Full Bathrooms
Outdoor Features
- Deck
- Porch
Utilities
- Forced Air Heating and Cooling System
- Heating System Uses Natural Gas
Community Details
- No Home Owners Association
- Smith Grove Subdivision
Listing and Financial Details
- Tax Lot 19
- Assessor Parcel Number 043-NW0-20-026
- Seller Concessions Offered
Ownership History
Purchase Details
Home Financials for this Owner
Home Financials are based on the most recent Mortgage that was taken out on this home.Purchase Details
Similar Homes in the area
Home Values in the Area
Average Home Value in this Area
Purchase History
| Date | Type | Sale Price | Title Company |
|---|---|---|---|
| Warranty Deed | $226,000 | Signature Title | |
| Warranty Deed | $226,000 | Signature Title | |
| Quit Claim Deed | -- | J Gregory Joyner Pllc |
Mortgage History
| Date | Status | Loan Amount | Loan Type |
|---|---|---|---|
| Open | $219,220 | New Conventional | |
| Closed | $219,220 | New Conventional | |
| Previous Owner | $151,000 | New Conventional | |
| Previous Owner | $6,000 | New Conventional |
Property History
| Date | Event | Price | Change | Sq Ft Price |
|---|---|---|---|---|
| 03/28/2025 03/28/25 | Sold | $226,000 | -0.9% | $208 / Sq Ft |
| 03/08/2025 03/08/25 | Pending | -- | -- | -- |
| 02/18/2025 02/18/25 | For Sale | $228,000 | +53.0% | $209 / Sq Ft |
| 06/18/2019 06/18/19 | Sold | $149,000 | 0.0% | $132 / Sq Ft |
| 06/07/2019 06/07/19 | Pending | -- | -- | -- |
| 05/06/2019 05/06/19 | For Sale | $149,000 | -- | $132 / Sq Ft |
Tax History Compared to Growth
Tax History
| Year | Tax Paid | Tax Assessment Tax Assessment Total Assessment is a certain percentage of the fair market value that is determined by local assessors to be the total taxable value of land and additions on the property. | Land | Improvement |
|---|---|---|---|---|
| 2024 | $1,747 | $149,000 | $0 | $149,000 |
| 2023 | $1,735 | $149,000 | $0 | $149,000 |
| 2022 | $1,752 | $149,000 | $0 | $149,000 |
| 2021 | $1,936 | $149,000 | $0 | $0 |
| 2020 | $1,342 | $149,000 | $0 | $0 |
| 2019 | $15,345 | $115,640 | $0 | $0 |
| 2018 | $15,371 | $115,640 | $0 | $0 |
| 2017 | $1,453 | $115,640 | $0 | $0 |
| 2016 | $1,430 | $115,640 | $0 | $0 |
| 2015 | $1,227 | $115,640 | $0 | $0 |
| 2014 | $1,143 | $115,640 | $0 | $0 |
Agents Affiliated with this Home
-
Nina Gazerro

Seller's Agent in 2025
Nina Gazerro
Real Estate Go To
(502) 664-8317
2 in this area
24 Total Sales
-
Jeremy Lee

Seller Co-Listing Agent in 2025
Jeremy Lee
Real Estate Go To
(502) 664-6256
1 in this area
109 Total Sales
-
Danielle Dugan

Buyer's Agent in 2025
Danielle Dugan
Keller Williams Heartland
(502) 664-7514
8 in this area
18 Total Sales
-
A
Seller's Agent in 2019
Adrienne Crosby
Jan Scholtz REALTORS
Map
Source: Metro Search (Greater Louisville Association of REALTORS®)
MLS Number: 1680098
APN: 405128
- 1057 Hillview Blvd
- 279 Earlywood Way
- 180 Valley Rd
- 238 Big Oaks Dr
- 111 Bigwood Ct
- 821 Shady Brook Ln
- 4510 Cody Ln
- 122 Wild Way
- 310 Crestwood Ln
- 11017 Brookley Dr
- 11015 Brookley Dr
- 325 Camellia Ct
- 3701 E Blue Lick Rd
- 997 Shady Brook Ln
- 119 Canyon Ct
- Lot 26 Brookley Dr
- Lot 30 Brookley Dr
- Lot 14 Brookley Dr
- Lot 36 Brookley Dr
- Lot 38 Brookley Dr
