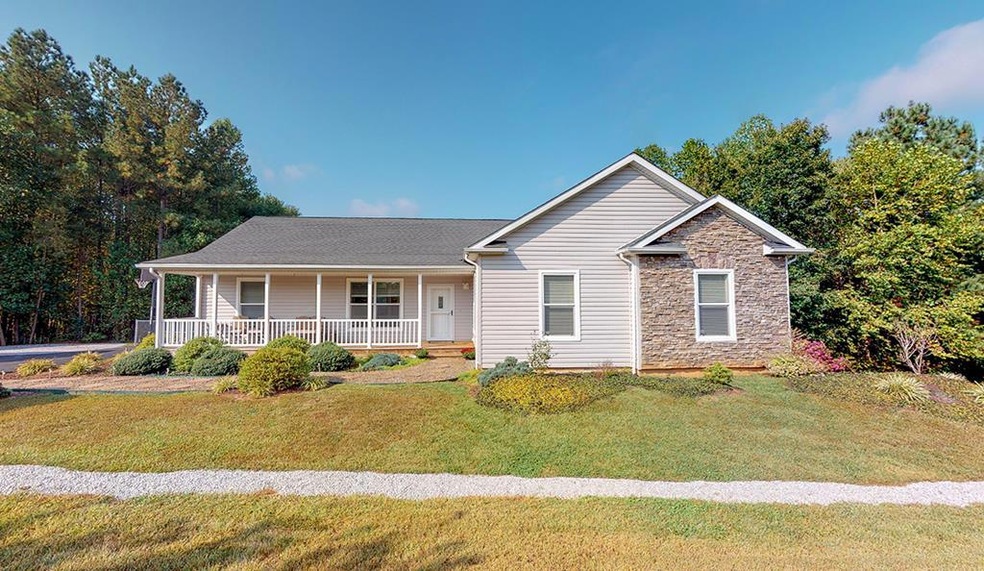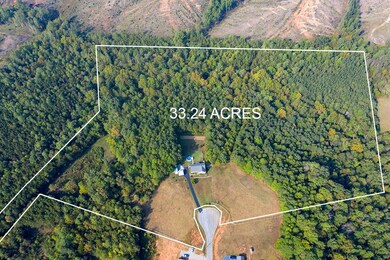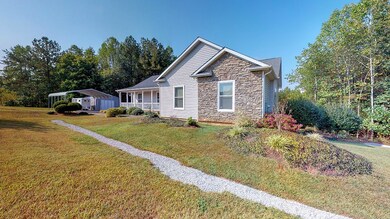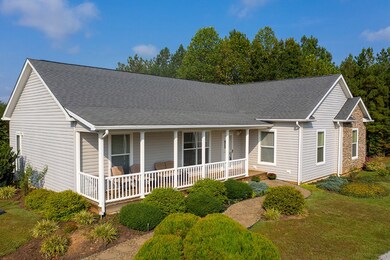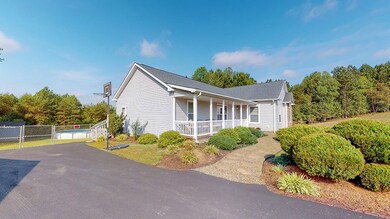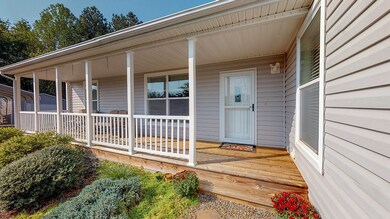
3
Beds
2
Baths
2,090
Sq Ft
33.24
Acres
Highlights
- Horses Allowed On Property
- Outdoor Pool
- Deck
- Tunstall Middle School Rated A-
- 33.24 Acre Lot
- Wooded Lot
About This Home
As of June 2020Secluded Ranch 3BR, 2BA Home on 33+ Acres. This property includes a large home with crown molding throughout, master suite with master bath including a shower, garden tub and double sinks, beautiful kitchen w/ island, open floor plan with fireplace, mud room, basement, fenced back yard w/ pool, whole house generator, carport and shed. Lots of fruit trees, trails,creeks and wildlife. Move In Ready!
Property Details
Home Type
- Manufactured Home
Est. Annual Taxes
- $1,699
Year Built
- Built in 2009
Lot Details
- 33.24 Acre Lot
- Home fronts a stream
- Hunting Land
- Fenced Yard
- Fenced
- Wooded Lot
Home Design
- Ranch Style House
- Composition Roof
- Vinyl Siding
- Stone
Interior Spaces
- 2,090 Sq Ft Home
- Ceiling Fan
- Fireplace
- Dining Room
- Unfinished Basement
- Basement Fills Entire Space Under The House
- Home Security System
Kitchen
- Oven
- Microwave
- Dishwasher
Flooring
- Wall to Wall Carpet
- Laminate
Bedrooms and Bathrooms
- 3 Bedrooms
- Walk-In Closet
- 2 Full Bathrooms
Laundry
- Laundry Room
- Laundry on main level
- Dryer
- Washer
Parking
- 2 Parking Spaces
- 2 Detached Carport Spaces
- Driveway
Outdoor Features
- Outdoor Pool
- Deck
- Separate Outdoor Workshop
- Outbuilding
- Front Porch
Schools
- Brosville Elementary School
- Tunstall Middle School
- Tunstall High School
Horse Facilities and Amenities
- Horses Allowed On Property
Utilities
- Central Air
- Heat Pump System
- Well
- Septic Tank
Community Details
- Splendors Gate Subdivision
Map
Create a Home Valuation Report for This Property
The Home Valuation Report is an in-depth analysis detailing your home's value as well as a comparison with similar homes in the area
Home Values in the Area
Average Home Value in this Area
Property History
| Date | Event | Price | Change | Sq Ft Price |
|---|---|---|---|---|
| 06/30/2020 06/30/20 | Sold | $275,500 | -8.1% | $132 / Sq Ft |
| 05/31/2020 05/31/20 | Pending | -- | -- | -- |
| 10/08/2019 10/08/19 | For Sale | $299,900 | +47.7% | $143 / Sq Ft |
| 01/17/2013 01/17/13 | Sold | $203,000 | -7.7% | $97 / Sq Ft |
| 12/18/2012 12/18/12 | Pending | -- | -- | -- |
| 09/14/2011 09/14/11 | For Sale | $219,900 | -- | $105 / Sq Ft |
Source: Dan River Region Association of REALTORS®
Tax History
| Year | Tax Paid | Tax Assessment Tax Assessment Total Assessment is a certain percentage of the fair market value that is determined by local assessors to be the total taxable value of land and additions on the property. | Land | Improvement |
|---|---|---|---|---|
| 2024 | $1,786 | $319,000 | $21,200 | $297,800 |
| 2023 | $1,786 | $319,000 | $21,200 | $297,800 |
| 2022 | $1,412 | $208,400 | $21,200 | $187,200 |
| 2021 | $1,292 | $208,400 | $21,200 | $187,200 |
| 2020 | $1,292 | $208,400 | $21,200 | $187,200 |
| 2019 | $1,292 | $208,400 | $21,200 | $187,200 |
| 2018 | $1,273 | $208,400 | $21,200 | $187,200 |
| 2017 | $1,189 | $205,400 | $21,200 | $184,200 |
| 2016 | $1,189 | $201,500 | $19,200 | $182,300 |
| 2015 | $1,189 | $201,500 | $19,200 | $182,300 |
| 2011 | -- | $197,500 | $15,200 | $182,300 |
Source: Public Records
Mortgage History
| Date | Status | Loan Amount | Loan Type |
|---|---|---|---|
| Open | $270,509 | FHA | |
| Previous Owner | $95,233 | FHA |
Source: Public Records
Deed History
| Date | Type | Sale Price | Title Company |
|---|---|---|---|
| Warranty Deed | $275,500 | Attorney |
Source: Public Records
Similar Homes in Axton, VA
Source: Dan River Region Association of REALTORS®
MLS Number: 60178
APN: 1339-30-8386
Nearby Homes
- 141 Shields Rd
- 1039 Splendors Gate Rd
- TBD Splendors Gate Rd
- 1 AC Splendors Gate Rd
- 4261 Martin Dr
- 421 Conner Ln
- 0 Locust Dr
- 000 Locust Dr
- Lot 37 Martinsville Hwy
- Lot 38 Martinsville Hwy
- 489 Main St
- 5450 Axton Rd
- 1840 Riley Farm Rd
- 475 Fontaine Rd
- 00 Axton Rd
- 248 Robertson Ridge Rd
- Lot 6-10 Pleasant Dr
- Lot 7-8 Pleasant Dr
- Lot 6 Pleasant Dr
- Lot 9-10 Pleasant Dr
