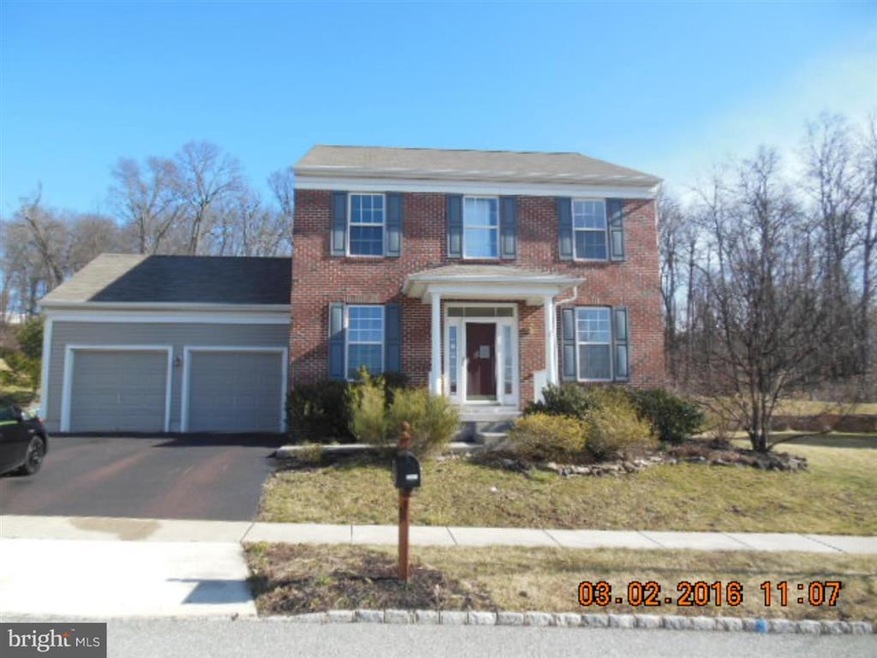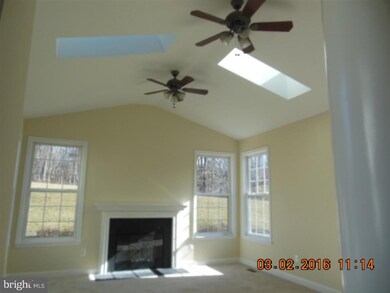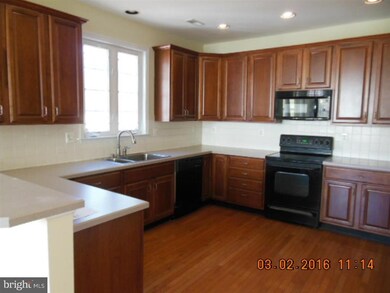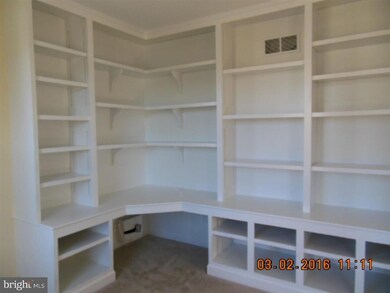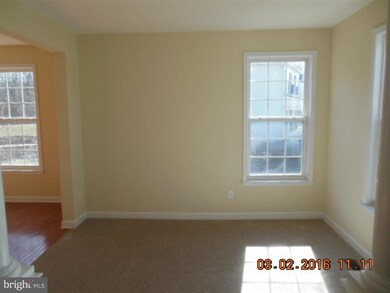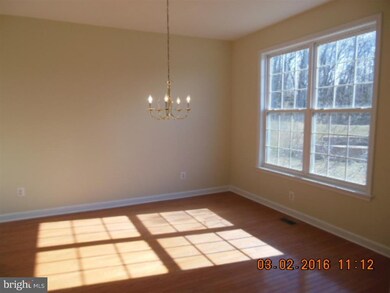
235 Stauffer Rd Pottstown, PA 19465
Estimated Value: $532,112 - $583,000
Highlights
- Colonial Architecture
- Deck
- 1 Fireplace
- French Creek Elementary School Rated A-
- Wood Flooring
- 2 Car Direct Access Garage
About This Home
As of May 2016Award Winning Owen J Roberts School District, walk to school, if needed. Move in ready 4Br. 2.5Ba. with a finished basement in the lovely community of Ridglea. New paint, New Carpets, Clean & waiting for new home owners. So don't delay, call today. Home is strictly being offered AS-IS. Seller Requires Proof of Funds for all cash offers, If purchaser uses Caliber Home Loans for financing on this asset, lender will provide a 1% credit (based on the loan amount) to be applied to the purchaser/borrower's closing costs. Purchaser may use any lender to obtain financing for the Purchase. After offer submission it may take up to 7 calendar days for offer decision. Communication will be sent to buyers agents with results & next steps for the accepted offer. Any & all Inspections are for informational purposes only, purchaser is responsible for ordering & paying for Use & Occupancy certificate if any. Must be listed for 5 days prior to any offer being accepted.
Last Agent to Sell the Property
HomeSmart Realty Advisors- Exton License #RS292113 Listed on: 03/23/2016

Last Buyer's Agent
Liz Saunders
BHHS Fox & Roach-Exton

Home Details
Home Type
- Single Family
Est. Annual Taxes
- $8,113
Year Built
- Built in 2003
Lot Details
- 8,720 Sq Ft Lot
- Open Lot
- Back Yard
- Property is in good condition
HOA Fees
- $43 Monthly HOA Fees
Parking
- 2 Car Direct Access Garage
- 2 Open Parking Spaces
- Driveway
Home Design
- Colonial Architecture
- Brick Exterior Construction
- Shingle Roof
- Vinyl Siding
- Concrete Perimeter Foundation
Interior Spaces
- 2,450 Sq Ft Home
- Property has 2 Levels
- Ceiling height of 9 feet or more
- Skylights
- 1 Fireplace
- Family Room
- Living Room
- Dining Room
- Finished Basement
- Basement Fills Entire Space Under The House
Kitchen
- Butlers Pantry
- Cooktop
- Built-In Microwave
- Dishwasher
Flooring
- Wood
- Wall to Wall Carpet
Bedrooms and Bathrooms
- 4 Bedrooms
- En-Suite Primary Bedroom
- En-Suite Bathroom
- 2.5 Bathrooms
Laundry
- Laundry Room
- Laundry on main level
Outdoor Features
- Deck
- Porch
Schools
- Owen J Roberts High School
Utilities
- Forced Air Heating and Cooling System
- Heating System Uses Gas
- 200+ Amp Service
- Natural Gas Water Heater
- Cable TV Available
Community Details
- Association fees include common area maintenance
- $250 Other One-Time Fees
- Ridglea Subdivision
Listing and Financial Details
- Tax Lot 0355
- Assessor Parcel Number 20-04 -0355
Ownership History
Purchase Details
Home Financials for this Owner
Home Financials are based on the most recent Mortgage that was taken out on this home.Purchase Details
Similar Homes in Pottstown, PA
Home Values in the Area
Average Home Value in this Area
Purchase History
| Date | Buyer | Sale Price | Title Company |
|---|---|---|---|
| Chirlin Brian P | $339,000 | Attorney | |
| Lsf8 Master Participation Trust | -- | None Available |
Mortgage History
| Date | Status | Borrower | Loan Amount |
|---|---|---|---|
| Previous Owner | Chirlin Brian P | $271,200 | |
| Previous Owner | Bowker Michael J | $370,000 | |
| Previous Owner | Bowker Michael J | $65,000 |
Property History
| Date | Event | Price | Change | Sq Ft Price |
|---|---|---|---|---|
| 05/20/2016 05/20/16 | Sold | $339,000 | -3.1% | $138 / Sq Ft |
| 04/28/2016 04/28/16 | Pending | -- | -- | -- |
| 03/23/2016 03/23/16 | For Sale | $349,900 | -- | $143 / Sq Ft |
Tax History Compared to Growth
Tax History
| Year | Tax Paid | Tax Assessment Tax Assessment Total Assessment is a certain percentage of the fair market value that is determined by local assessors to be the total taxable value of land and additions on the property. | Land | Improvement |
|---|---|---|---|---|
| 2024 | $7,218 | $182,380 | $53,080 | $129,300 |
| 2023 | $7,109 | $182,380 | $53,080 | $129,300 |
| 2022 | $6,989 | $182,380 | $53,080 | $129,300 |
| 2021 | $6,901 | $182,380 | $53,080 | $129,300 |
| 2020 | $6,716 | $182,380 | $53,080 | $129,300 |
| 2019 | $6,585 | $182,380 | $53,080 | $129,300 |
| 2018 | $6,451 | $182,380 | $53,080 | $129,300 |
| 2017 | $6,292 | $182,380 | $53,080 | $129,300 |
| 2016 | $7,421 | $242,250 | $53,080 | $189,170 |
| 2015 | $7,421 | $242,250 | $53,080 | $189,170 |
| 2014 | $7,421 | $242,250 | $53,080 | $189,170 |
Agents Affiliated with this Home
-
Dikran Derderian

Seller's Agent in 2016
Dikran Derderian
HomeSmart Realty Advisors- Exton
(610) 745-2023
85 Total Sales
-

Buyer's Agent in 2016
Liz Saunders
BHHS Fox & Roach
(352) 561-6053
17 Total Sales
Map
Source: Bright MLS
MLS Number: 1003573841
APN: 20-004-0355.0000
- 3 White Horse Ln
- 1910 Young Rd
- 280 Porters Mill Rd
- 56 Bard Rd
- 198 Bard Rd
- 3110 Coventryville Rd
- 118 Barton Dr
- 53 Woods Ln
- 82 Sylvan Dr
- 137 Barton Dr
- 3381 Coventryville Rd
- 1630 Sheeder Mill Rd
- 3702 Coventryville Rd
- 1640 Sheeder Mill Rd
- 388 Hallman Mill Rd
- 767 Ellis Woods Rd
- 1169 Bartlett Ln
- 2880 Chestnut Hill Rd
- 337 Saw Mill Rd
- 1525 Hollow Rd
- 235 Stauffer Rd
- 233 Stauffer Rd
- 237 Stauffer Rd
- 239 Stauffer Rd
- 150 Trinley St
- 148 Trinley St
- 241 Stauffer Rd
- 146 Trinley St
- 243 Stauffer Rd
- 143 Trinley St
- 141 Trinley St
- 139 Trinley St
- 144 Trinley St
- 137 Trinley St
- 940 Ridge Rd
- 142 Trinley St
- 230 Stauffer Rd
- 850 Ridge Rd
- 135 Trinley St
- 140 Trinley St
