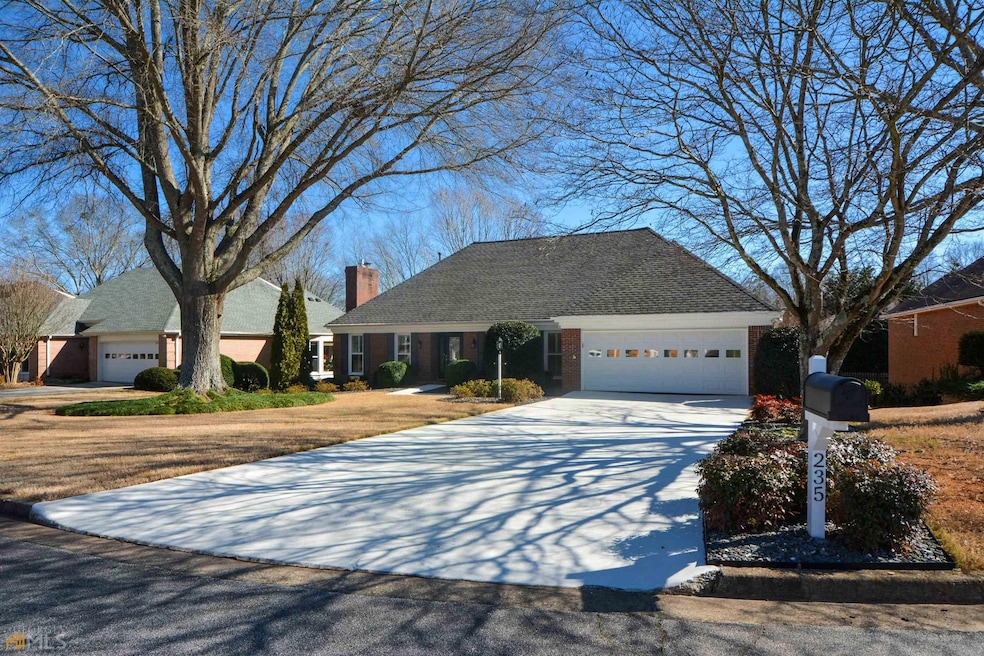
$925,000
- 5 Beds
- 4.5 Baths
- 4,741 Sq Ft
- 210 Wentworth Terrace
- Alpharetta, GA
Welcome to 210 Wentworth Terrace, where every corner of this home is made for making memories. Tucked at the end of a quiet cul-de-sac in Johns Creek, this all-brick beauty offers the perfect mix of fun, function, and classic charm. Mornings begin with sunlight pouring into the vaulted living room as you grab breakfast in the cozy kitchen nook before heading off to work or to school in one of the
Juli St George Keller Williams Realty Intown ATL
