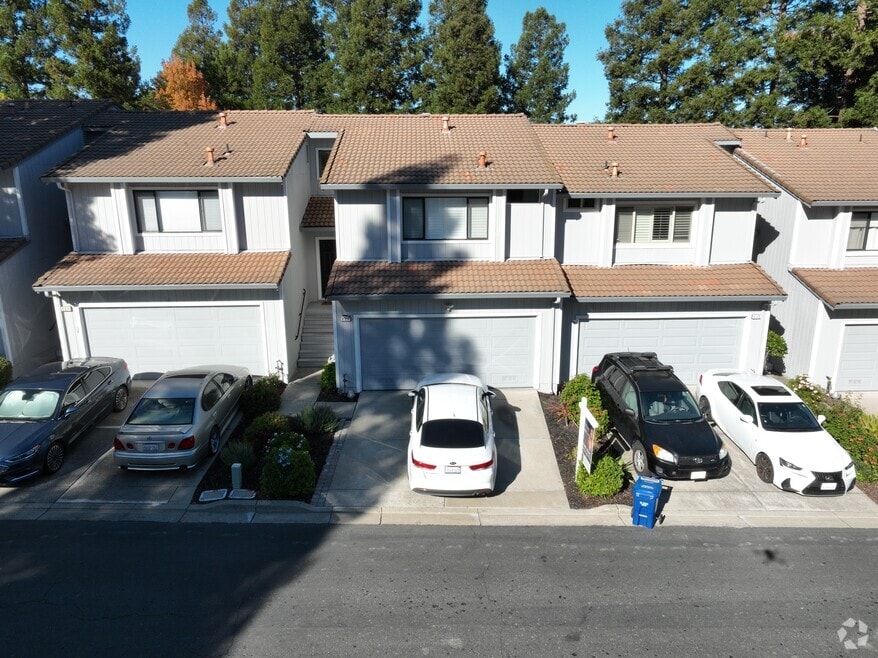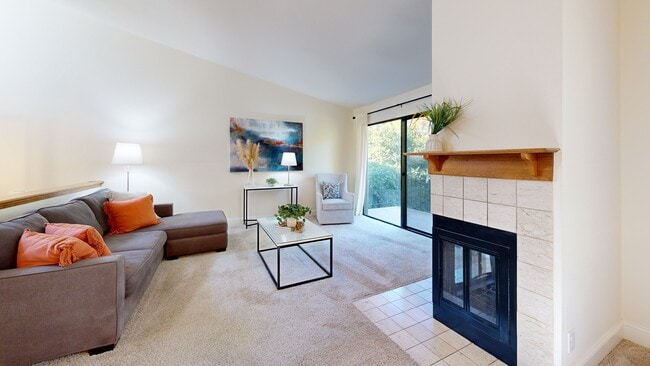
235 Via Pinada Ln Martinez, CA 94553
Estimated payment $4,453/month
Highlights
- In Ground Pool
- View of Trees or Woods
- Clubhouse
- Alhambra Senior High School Rated A-
- Updated Kitchen
- Traditional Architecture
About This Home
Open House Nov. 9th, 1-4pm! Welcome to this stylish retreat in highly sought after Mission Pines community! This inviting 3 bed, 2 bath home offering 1,580sq.ft of well designed living space offers a light-filled interior, vaulted ceilings and plantation-shuttered windows that enhance the open & inviting flow. The living rooms cozy fireplace & sliding doors lead to a private deck with peaceful, tree filled views. An ideal setting for relaxing or entertaining. The adjoining dining area & eat-in kitchen enjoy abundant natural light, creating a warm everyday gathering space. Bedrooms are generously sized, providing room to live, work & unwind. Enjoy the entertainer ready backyard that includes a deck, lawn & planting area with lush view. A rear gate opens directly to a serene grassy common area, offering added privacy & outdoor enjoyment. The finished 2 garage is a standout with polished epoxy floors, sleek designer cabinets, & flexible space for storage or hobbies. An indoor laundry area & ceiling fans for added convenience. You’re just steps away from a sparkling community pool & tennis courts. With close proximity to shopping, dining, parks & HWY and top-rated John Muir Elementary School. Hurry don't miss your opportunity!
Townhouse Details
Home Type
- Townhome
Year Built
- Built in 1985
HOA Fees
- $485 Monthly HOA Fees
Parking
- 2 Car Direct Access Garage
- Garage Door Opener
- Guest Parking
Property Views
- Woods
- Trees
Home Design
- Traditional Architecture
- Tile Roof
- Wood Siding
Interior Spaces
- 2-Story Property
- Wood Burning Fireplace
- Living Room with Fireplace
- Laundry closet
Kitchen
- Updated Kitchen
- Breakfast Bar
- Electric Cooktop
- Microwave
- Dishwasher
- Solid Surface Countertops
Flooring
- Wood
- Carpet
- Tile
Bedrooms and Bathrooms
- 3 Bedrooms
- 2 Full Bathrooms
Utilities
- Forced Air Heating and Cooling System
- 220 Volts in Kitchen
Additional Features
- In Ground Pool
- 2,054 Sq Ft Lot
Listing and Financial Details
- Assessor Parcel Number 3762510356
Community Details
Overview
- Association fees include common area maintenance, exterior maintenance, hazard insurance, management fee, reserves, ground maintenance
- Association Phone (925) 827-2200
- Mission Pines Subdivision
- Greenbelt
Amenities
- Clubhouse
Recreation
- Tennis Courts
- Community Pool
3D Interior and Exterior Tours
Floorplans
Map
Home Values in the Area
Average Home Value in this Area
Tax History
| Year | Tax Paid | Tax Assessment Tax Assessment Total Assessment is a certain percentage of the fair market value that is determined by local assessors to be the total taxable value of land and additions on the property. | Land | Improvement |
|---|---|---|---|---|
| 2025 | $7,849 | $596,031 | $273,408 | $322,623 |
| 2024 | $7,849 | $584,346 | $268,048 | $316,298 |
| 2023 | $7,660 | $572,890 | $262,793 | $310,097 |
| 2022 | $7,472 | $561,658 | $257,641 | $304,017 |
| 2021 | $7,163 | $550,646 | $252,590 | $298,056 |
| 2019 | $3,906 | $271,278 | $103,893 | $167,385 |
| 2018 | $3,781 | $265,959 | $101,856 | $164,103 |
| 2017 | $3,727 | $260,745 | $99,859 | $160,886 |
| 2016 | $3,477 | $255,633 | $97,901 | $157,732 |
| 2015 | $3,447 | $251,794 | $96,431 | $155,363 |
| 2014 | $3,399 | $246,863 | $94,543 | $152,320 |
Property History
| Date | Event | Price | List to Sale | Price per Sq Ft | Prior Sale |
|---|---|---|---|---|---|
| 11/14/2025 11/14/25 | Pending | -- | -- | -- | |
| 10/30/2025 10/30/25 | For Sale | $630,000 | +15.6% | $399 / Sq Ft | |
| 06/16/2025 06/16/25 | Off Market | $545,000 | -- | -- | |
| 02/04/2025 02/04/25 | Off Market | $545,000 | -- | -- | |
| 06/03/2020 06/03/20 | Sold | $545,000 | +0.9% | $345 / Sq Ft | View Prior Sale |
| 05/04/2020 05/04/20 | Pending | -- | -- | -- | |
| 04/01/2020 04/01/20 | Price Changed | $540,000 | 0.0% | $342 / Sq Ft | |
| 04/01/2020 04/01/20 | For Sale | $540,000 | +0.9% | $342 / Sq Ft | |
| 03/09/2020 03/09/20 | Pending | -- | -- | -- | |
| 03/02/2020 03/02/20 | For Sale | $535,000 | -- | $339 / Sq Ft |
Purchase History
| Date | Type | Sale Price | Title Company |
|---|---|---|---|
| Interfamily Deed Transfer | -- | Stewart Title Of Ca Inc | |
| Grant Deed | $545,000 | Old Republic Title Company | |
| Interfamily Deed Transfer | -- | None Available | |
| Interfamily Deed Transfer | -- | Lsi Title Company Ca | |
| Grant Deed | $235,000 | Lsi Title Company Ca | |
| Trustee Deed | $255,000 | None Available | |
| Interfamily Deed Transfer | -- | Alliance Title Company | |
| Interfamily Deed Transfer | $172,000 | Alliance Title Company | |
| Grant Deed | $348,000 | Chicago Title | |
| Interfamily Deed Transfer | -- | American Title Co | |
| Interfamily Deed Transfer | -- | American Title Co |
Mortgage History
| Date | Status | Loan Amount | Loan Type |
|---|---|---|---|
| Open | $526,000 | New Conventional | |
| Closed | $535,128 | FHA | |
| Previous Owner | $176,250 | Purchase Money Mortgage | |
| Previous Owner | $416,000 | Purchase Money Mortgage | |
| Previous Owner | $344,000 | Stand Alone First | |
| Previous Owner | $278,400 | Stand Alone First | |
| Previous Owner | $106,400 | Purchase Money Mortgage |
About the Listing Agent

Buying and selling a home is one of life’s most important decisions. It is often a time of stress, excitement. It is an ending of one chapter and the beginning of a new one. Having an ethical real estate agent who puts your interests before his or her own is essential. Kari sees her role as a facilitator of transitions. See: https://drive.google.com/file/d/1WEGx6xKwjJXhdpSoCRlHfmqwBvj9iJxK/view
Kari's Other Listings
Source: Bay East Association of REALTORS®
MLS Number: 41116181
APN: 376-251-035-6





