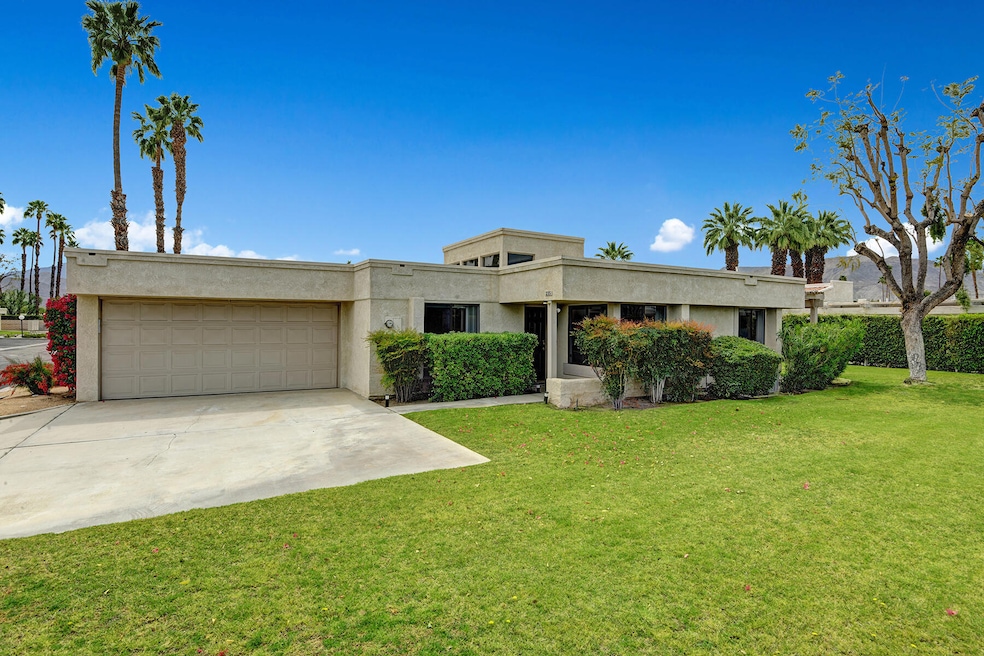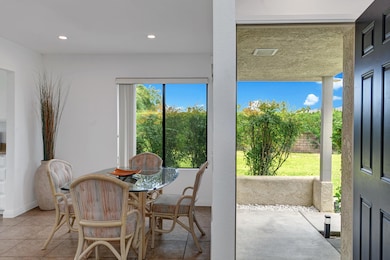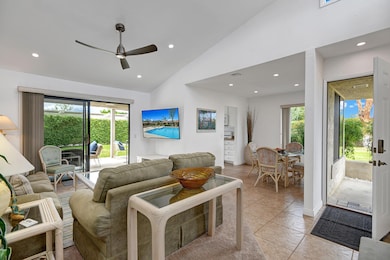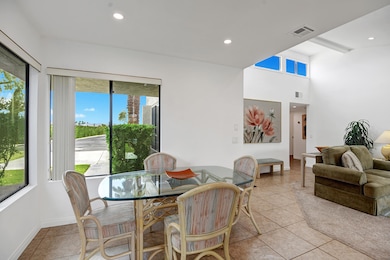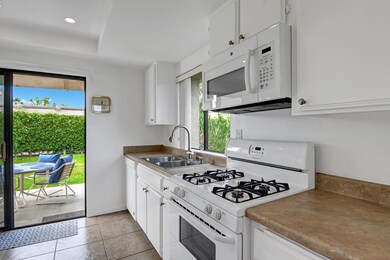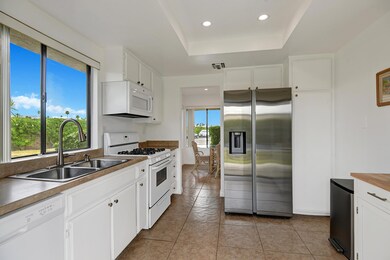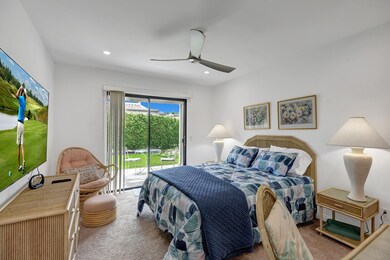235 Via Rengo Palm Desert, CA 92260
Highlights
- In Ground Pool
- Gated Community
- Secondary bathroom tub or shower combo
- Palm Desert High School Rated A
- Mountain View
- End Unit
About This Home
If it's peace and serenity, you desire in your desert oasis then welcome to Wedgewood Glen. This is an intimate community of just 38 homes in the heart of Palm Desert. This desirable end-unit condo provides added privacy and a turnkey living experience in a garden-like setting. Inside, you'll find 2 bedrooms and 2 bathrooms, a well-appointed kitchen, and inviting living spaces that connect with the outdoors. Step outside on your patio from the primary bedroom, living room or kitchen to enjoy lush, manicured grounds. There are two community pools and spas, and a tennis court. The private 2-car attached garage is a bonus complete with full-size washer and dryer. Just moments from Palm Desert Civic Center Park, shopping on El Paseo and dining. Whether you're in the desert full-time or seasonally, this home offers flexibility for both short and long-term stays.
Condo Details
Home Type
- Condominium
Est. Annual Taxes
- $5,110
Year Built
- Built in 1982
Lot Details
- End Unit
- Sprinkler System
Home Design
- Turnkey
Interior Spaces
- 1,042 Sq Ft Home
- Vertical Blinds
- Window Screens
- Living Room
- Dining Area
- Mountain Views
Kitchen
- Gas Range
- Microwave
Flooring
- Carpet
- Tile
Bedrooms and Bathrooms
- 2 Bedrooms
- Linen Closet
- Secondary bathroom tub or shower combo
- Shower Only in Secondary Bathroom
Laundry
- Laundry in Garage
- Dryer
- Washer
Parking
- 2 Car Attached Garage
- Garage Door Opener
- Guest Parking
Pool
- In Ground Pool
- In Ground Spa
Utilities
- Central Heating and Cooling System
- 220 Volts in Garage
- Property is located within a water district
- Gas Water Heater
Additional Features
- Covered Patio or Porch
- Ground Level
Listing and Financial Details
- Security Deposit $2,600
- Tenant pays for cable TV, water, gas, electricity
- Negotiable Lease Term
- Assessor Parcel Number 624121034
Community Details
Overview
- HOA YN
- Association fees include building & grounds, trash
- Wedgewood Glen Subdivision
Recreation
- Tennis Courts
- Community Pool
- Community Spa
Pet Policy
- Cats Allowed
Security
- Gated Community
Map
Source: California Desert Association of REALTORS®
MLS Number: 219134481
APN: 624-121-034
- 280 Via Reneca
- 42651 Vanadium Place
- 74072 Mercury Cir W
- 73974 Zircon Cir W
- 42585 Granite Place
- 127 Camino Arroyo S
- 122 Camino Arroyo S
- 74461 Mercury Cir E
- 43344 Mondavi Ct Unit A
- 74060 Desert Star Blvd
- 74216 Myrsine Ave
- 42235 Bodie Rd
- 74592 Nevada Cir E
- 74584 Nevada Cir E
- 74411 Gary Ave
- 159 Camino Arroyo S
- 74633 Zircon Cir E
- 74671 Azurite Cir E Unit E
- 74320 Primrose Dr
- 43349 Martini Ct Unit B
- 285 Via Pucon
- 99 Camino Arroyo S
- 74179 Mercury Cir W
- 168 Camino Arroyo S
- 181 Camino Arroyo S
- 92 Presidio Place
- 74126 Velardo Dr
- 38 Conejo Cir
- 28 Conejo Cir
- 259 Calle Del Verano
- 280 Castellana S
- 74226 Via Venezia
- 85 Conejo Cir
- 11 Camino Arroyo Place
- 99 Conejo Cir
- 69 Camino Arroyo N
- 236 Castellana S
- 74401 Hovley Ln E
- 73740 Santa Rosa Way Unit 3
- 224 Castellana S
