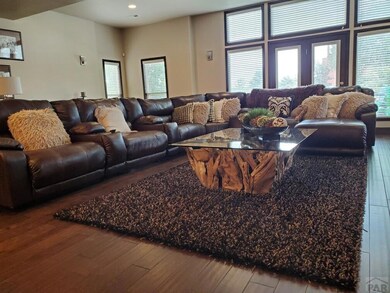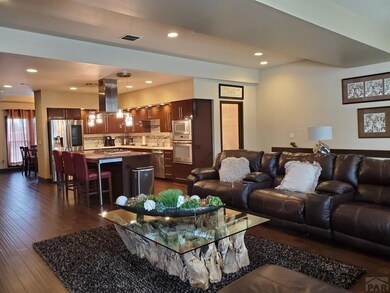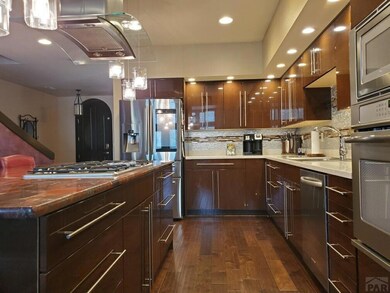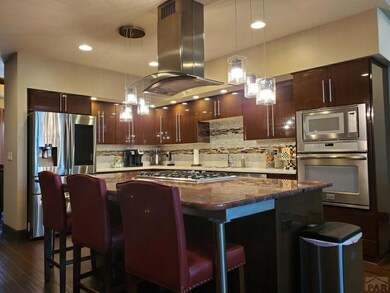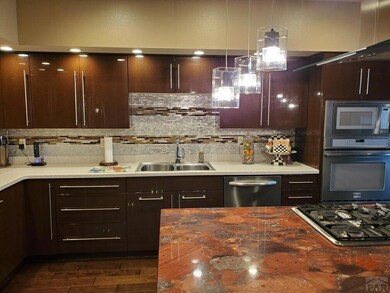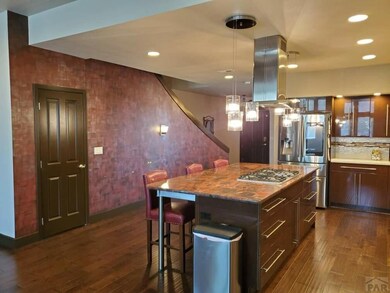
235 W Riverwalk Unit 7 Pueblo, CO 81003
Downtown NeighborhoodHighlights
- Spa
- Deck
- Lawn
- New Flooring
- Newly Painted Property
- 3-minute walk to Historic Arkansas Riverwalk of Pueblo
About This Home
As of April 2022Amazing, executive style condo on the Riverwalk, overlooking Lake Victoria! Beautiful kitchen with granite counter tops, custom cabinets and lighting as well as stainless appliances open to living room with gas fireplace. Huge formal dining room and bath complete the main level. Newly installed engineered hardwood throughout this level! Classic staircase leads to level two, which features a wonderful master bedroom, custom designed entertainments center and show wardrobe! Two nicely sized bedrooms and full bath complete this level. Bonus level three includes a full wet bar and large sitting / entertainment area plus...another full bath! All three levels have walk out decks! Main level wraps around unit, a small deck perfect for morning coffee is off the master bedroom and a large party deck adjoins the family room / wet bar! This wonderful home is perfect for entertaining, a short walk to downtown restaurants, bars and all Riverwalk activities, yet secluded enough to just enjoy peace and quiet and amazing views!!
Last Agent to Sell the Property
RE/MAX Associates License #40016515 Listed on: 08/20/2019
Property Details
Home Type
- Condominium
Est. Annual Taxes
- $2,270
Year Built
- Built in 2006
Lot Details
- Sprinkler System
- Landscaped with Trees
- Lawn
HOA Fees
- $320 Monthly HOA Fees
Parking
- 3 Car Attached Garage
Home Design
- Newly Painted Property
- Brick or Stone Mason
- Tile Roof
- Stucco
- Lead Paint Disclosure
Interior Spaces
- 2,995 Sq Ft Home
- 2-Story Property
- Wet Bar
- Ceiling Fan
- Gas Log Fireplace
- Double Pane Windows
- Vinyl Clad Windows
- Family Room on Second Floor
- Living Room with Fireplace
- Dining Room
- Laundry on upper level
Kitchen
- Gas Oven or Range
- Dishwasher
- Disposal
Flooring
- New Flooring
- Wood
- Tile
Bedrooms and Bathrooms
- 3 Bedrooms
- Walk-In Closet
- 4 Bathrooms
- Spa Bath
Outdoor Features
- Spa
- Deck
- Covered patio or porch
- Exterior Lighting
Utilities
- Refrigerated Cooling System
- Forced Air Heating System
- Heating System Uses Natural Gas
Community Details
- Association fees include trash, ground maintenance, water, insurance, maintenance structure
- Union Historical Subdivision
Ownership History
Purchase Details
Home Financials for this Owner
Home Financials are based on the most recent Mortgage that was taken out on this home.Purchase Details
Home Financials for this Owner
Home Financials are based on the most recent Mortgage that was taken out on this home.Purchase Details
Home Financials for this Owner
Home Financials are based on the most recent Mortgage that was taken out on this home.Purchase Details
Home Financials for this Owner
Home Financials are based on the most recent Mortgage that was taken out on this home.Similar Home in Pueblo, CO
Home Values in the Area
Average Home Value in this Area
Purchase History
| Date | Type | Sale Price | Title Company |
|---|---|---|---|
| Warranty Deed | $572,500 | Capstone Title | |
| Interfamily Deed Transfer | -- | None Available | |
| Special Warranty Deed | $265,000 | Atgf | |
| Warranty Deed | $457,548 | Stewart Title Of Colorado |
Mortgage History
| Date | Status | Loan Amount | Loan Type |
|---|---|---|---|
| Open | $185,300 | Credit Line Revolving | |
| Open | $457,000 | New Conventional | |
| Closed | $455,996 | New Conventional | |
| Closed | $1,123,620 | Future Advance Clause Open End Mortgage | |
| Previous Owner | $300,000 | New Conventional | |
| Previous Owner | $212,000 | New Conventional | |
| Previous Owner | $20,343 | Unknown | |
| Previous Owner | $364,000 | Purchase Money Mortgage | |
| Previous Owner | $372,784 | Construction |
Property History
| Date | Event | Price | Change | Sq Ft Price |
|---|---|---|---|---|
| 06/06/2025 06/06/25 | Price Changed | $675,000 | -1.4% | $203 / Sq Ft |
| 05/15/2025 05/15/25 | Price Changed | $684,500 | -0.1% | $206 / Sq Ft |
| 04/17/2025 04/17/25 | Price Changed | $685,000 | -5.5% | $206 / Sq Ft |
| 02/07/2025 02/07/25 | Price Changed | $725,000 | -3.3% | $218 / Sq Ft |
| 11/11/2024 11/11/24 | Price Changed | $750,000 | -2.0% | $226 / Sq Ft |
| 10/03/2024 10/03/24 | Price Changed | $765,000 | -1.3% | $230 / Sq Ft |
| 08/10/2024 08/10/24 | Price Changed | $775,000 | -1.3% | $233 / Sq Ft |
| 07/27/2024 07/27/24 | For Sale | $785,000 | +14.6% | $236 / Sq Ft |
| 04/20/2022 04/20/22 | Sold | $685,000 | -4.7% | $229 / Sq Ft |
| 09/29/2021 09/29/21 | Pending | -- | -- | -- |
| 09/29/2021 09/29/21 | For Sale | $719,000 | +25.6% | $240 / Sq Ft |
| 10/25/2019 10/25/19 | Sold | $572,500 | -8.4% | $191 / Sq Ft |
| 08/20/2019 08/20/19 | Pending | -- | -- | -- |
| 08/20/2019 08/20/19 | For Sale | $625,000 | -- | $209 / Sq Ft |
Tax History Compared to Growth
Tax History
| Year | Tax Paid | Tax Assessment Tax Assessment Total Assessment is a certain percentage of the fair market value that is determined by local assessors to be the total taxable value of land and additions on the property. | Land | Improvement |
|---|---|---|---|---|
| 2024 | $4,982 | $41,940 | -- | -- |
| 2023 | $5,027 | $45,630 | $2,680 | $42,950 |
| 2022 | $4,980 | $42,240 | $2,780 | $39,460 |
| 2021 | $5,113 | $43,450 | $2,860 | $40,590 |
| 2020 | $3,835 | $43,450 | $2,860 | $40,590 |
| 2019 | $3,260 | $27,379 | $2,682 | $24,697 |
| 2018 | $2,777 | $25,570 | $2,701 | $22,869 |
| 2017 | $2,800 | $25,570 | $2,701 | $22,869 |
| 2016 | $2,440 | $23,713 | $2,986 | $20,727 |
| 2015 | $2,432 | $23,713 | $2,986 | $20,727 |
| 2014 | $2,352 | $22,890 | $2,986 | $19,904 |
Agents Affiliated with this Home
-
Jennifer Zurzolo

Seller's Agent in 2024
Jennifer Zurzolo
LIV Sotheby's International Realty
(720) 315-5497
1 in this area
53 Total Sales
-
Shawn Martinez

Seller's Agent in 2022
Shawn Martinez
Rocky Mountain Realty
(719) 240-2502
9 in this area
214 Total Sales
-
O
Buyer Co-Listing Agent in 2022
Outside Sales Agent Outside Sales Agent
Outside Sales Office
-
Mark Chorak

Seller's Agent in 2019
Mark Chorak
RE/MAX
(719) 240-4733
1 in this area
220 Total Sales
-
M
Buyer Co-Listing Agent in 2019
Melonie Housman
RE/MAX
Map
Source: Pueblo Association of REALTORS®
MLS Number: 181783
APN: 0-5-36-1-69-017
- 201 Lamkin St Unit 207
- 201 Lamkin St Unit 205
- 201 Lamkin St Unit 204
- 201 Lamkin St Unit 104
- 201 Lamkin St Unit 106
- 201 Lamkin St Unit 406
- 2154 Hwy 50
- 423 W 4th St
- 510 W 7th St
- 525 W 7th St
- 609 W 8th St Unit 611
- 219 E 2nd St
- 512 W 9th St
- 225 N Bradford Ave
- 315 E City Center Dr
- 184 Harvard Ave
- 521 W Corona Ave
- 119 Jewell Ave
- TBD Neilson
- 119 Idaho Ave

