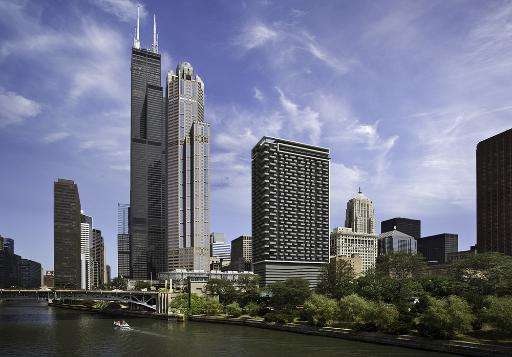
Estimated Value: $339,000 - $351,000
Highlights
- Attached Garage
- 3-minute walk to Lasalle/Van Buren Station (Downtown Loop)
- 1-minute walk to D'Angelo Dog Park
- Forced Air Heating and Cooling System
- East or West Exposure
About This Home
As of January 2014Award Winning Architecture. 46-story new-construction tower primly located in Chicago's South Loop Financial District. S/S appliances, euro-cabinets, granite tops, hardwood floors, Grohe fixtures + 10FT ceilings & balcony. Parking available starting @ $35,900. WALKSCORE of 98 points "WALKER'S PARADISE". Additional 2-bd floorplans available.
Property Details
Home Type
- Condominium
Est. Annual Taxes
- $5,958
Year Built
- 2009
Lot Details
- 0.51
HOA Fees
- $307 per month
Parking
- Attached Garage
- Garage Door Opener
- Driveway
Home Design
- Reinforced Caisson Foundation
- Slab Foundation
- Rubber Roof
- Concrete Siding
Kitchen
- Oven or Range
- Microwave
- Freezer
- Dishwasher
- Disposal
Bedrooms and Bathrooms
- Primary Bathroom is a Full Bathroom
- Dual Sinks
Utilities
- Forced Air Heating and Cooling System
- Lake Michigan Water
Additional Features
- North or South Exposure
- East or West Exposure
- City Lot
Community Details
- Pets Allowed
Ownership History
Purchase Details
Home Financials for this Owner
Home Financials are based on the most recent Mortgage that was taken out on this home.Purchase Details
Home Financials for this Owner
Home Financials are based on the most recent Mortgage that was taken out on this home.Similar Homes in Chicago, IL
Home Values in the Area
Average Home Value in this Area
Purchase History
| Date | Buyer | Sale Price | Title Company |
|---|---|---|---|
| Kirtikar Sanjay S | $355,000 | Chicago Title | |
| Zhou Hong | $320,000 | Attorneys Title Guaranty Fun |
Mortgage History
| Date | Status | Borrower | Loan Amount |
|---|---|---|---|
| Open | Kirtikar Sanjay S | $200,000 | |
| Previous Owner | Zhou Hong | $288,000 |
Property History
| Date | Event | Price | Change | Sq Ft Price |
|---|---|---|---|---|
| 01/02/2014 01/02/14 | Sold | $320,000 | -3.0% | $349 / Sq Ft |
| 12/03/2013 12/03/13 | Pending | -- | -- | -- |
| 10/01/2013 10/01/13 | For Sale | $329,900 | -- | $360 / Sq Ft |
Tax History Compared to Growth
Tax History
| Year | Tax Paid | Tax Assessment Tax Assessment Total Assessment is a certain percentage of the fair market value that is determined by local assessors to be the total taxable value of land and additions on the property. | Land | Improvement |
|---|---|---|---|---|
| 2024 | $5,958 | $29,387 | $544 | $28,843 |
| 2023 | $5,958 | $28,876 | $439 | $28,437 |
| 2022 | $5,958 | $28,876 | $439 | $28,437 |
| 2021 | $5,824 | $28,875 | $439 | $28,436 |
| 2020 | $5,495 | $24,666 | $397 | $24,269 |
| 2019 | $5,397 | $26,865 | $397 | $26,468 |
| 2018 | $5,646 | $28,580 | $397 | $28,183 |
| 2017 | $5,744 | $26,681 | $325 | $26,356 |
| 2016 | $5,363 | $26,778 | $325 | $26,453 |
| 2015 | $5,213 | $28,450 | $325 | $28,125 |
Agents Affiliated with this Home
-
Scott Hoskins

Seller's Agent in 2014
Scott Hoskins
CMK Realty
(312) 376-2020
1 Total Sale
-
James Mooney

Buyer's Agent in 2014
James Mooney
Compass
(312) 208-1181
40 Total Sales
About This Building
Map
Source: Midwest Real Estate Data (MRED)
MLS Number: MRD08457604
APN: 17-16-238-028-1950
- 235 W Van Buren St Unit 4302
- 235 W Van Buren St Unit 2904
- 235 W Van Buren St Unit 3414
- 235 W Van Buren St Unit 2908
- 235 W Van Buren St Unit P-150
- 235 W Van Buren St Unit P-289
- 235 W Van Buren St Unit 1414
- 235 W Van Buren St Unit 4515
- 235 W Van Buren St Unit 2416
- 235 W Van Buren St Unit P-102
- 235 W Van Buren St Unit 2101
- 235 W Van Buren St Unit 4017
- 235 W Van Buren St Unit 4219
- 235 W Van Buren St Unit P389T
- 611 S Wells St Unit 1902
- 611 S Wells St Unit 2801
- 611 S Wells St Unit 2708
- 611 S Wells St Unit 1804
- 611 S Wells St Unit 1907
- 611 S Wells St Unit 1305
- 235 W Van Buren St Unit 3912
- 235 W Van Buren St Unit 2922
- 235 W Van Buren St Unit 4418
- 235 W Van Buren St Unit 3214
- 235 W Van Buren St Unit 3519
- 235 W Van Buren St Unit 3715
- 235 W Van Buren St Unit 3422
- 235 W Van Buren St Unit 1719
- 235 W Van Buren St Unit 1920
- 235 W Van Buren St Unit 4005
- 235 W Van Buren St Unit 2801
- 235 W Van Buren St Unit 4603
- 235 W Van Buren St Unit 3004
- 235 W Van Buren St Unit 2811
- 235 W Van Buren St Unit 2716
- 235 W Van Buren St Unit 2511
- 235 W Van Buren St Unit 2505
- 235 W Van Buren St Unit 2307
- 235 W Van Buren St Unit 2211
- 235 W Van Buren St Unit 1921
