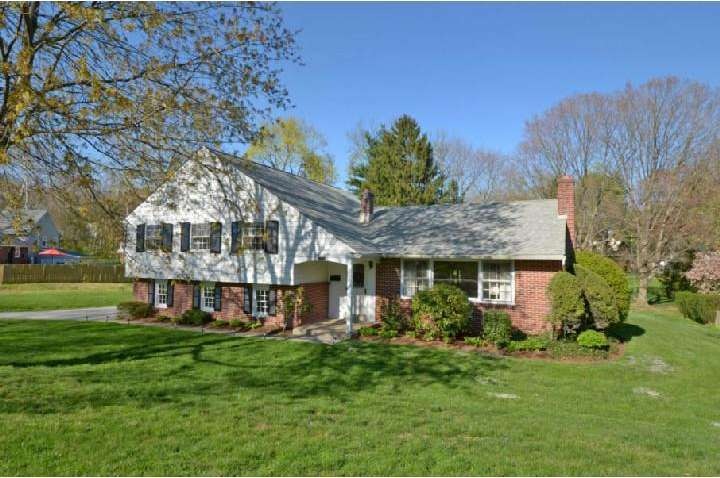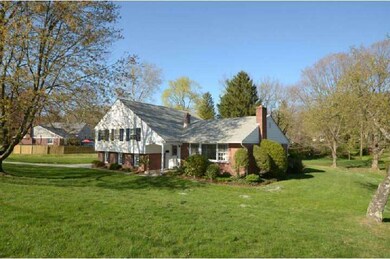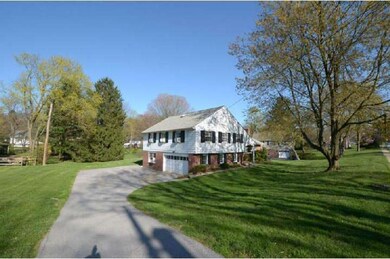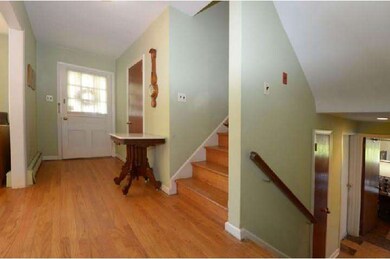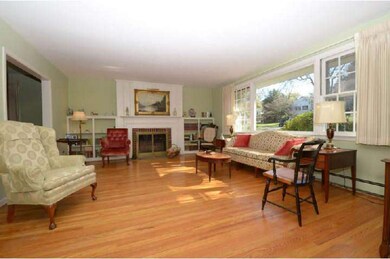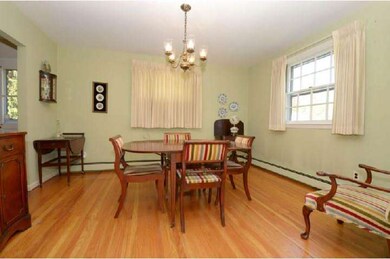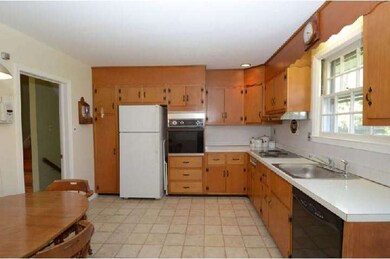
Highlights
- Colonial Architecture
- Wood Flooring
- No HOA
- Tredyffrin-Easttown Middle School Rated A+
- Attic
- 2 Car Direct Access Garage
About This Home
As of May 2017Just offered by original owners of 57 years, a comfortable and spacious colonial split level, perfectly located in desirable Deepdale. This home offers a pleasant and livable floor plan featuring entry foyer, large fireside living room, formal dining room, and eat-in kitchen. All four bedrooms are located on the same upper level and the master suite features a private bath. The lower level recreation room is generously proportioned and offers an abundance of windows and a door to patio and back yard offering a park-like picturesque setting. There's also a convenient laundry, powder room and access to two car garage. Enjoy a newer roof and low taxes too! If you are seeking an opportunity to purchase an affordable, well-built home in one of Wayne's most cherished neighborhoods look no further! Enjoy nearby park, Tredyffrin Library, an active civic association, quiet neighborhood, a short walk to Strafford Train Station for easy CC commuting, minutes to downtown Wayne and of course, award-winning T/E schools!
Home Details
Home Type
- Single Family
Est. Annual Taxes
- $5,268
Year Built
- Built in 1955
Lot Details
- 0.43 Acre Lot
- Level Lot
- Back, Front, and Side Yard
- Property is in good condition
- Property is zoned R2
Parking
- 2 Car Direct Access Garage
- 3 Open Parking Spaces
- Garage Door Opener
Home Design
- Colonial Architecture
- Split Level Home
- Brick Exterior Construction
- Pitched Roof
- Aluminum Siding
Interior Spaces
- 2,205 Sq Ft Home
- Brick Fireplace
- Family Room
- Living Room
- Dining Room
- Laundry on lower level
- Attic
Kitchen
- Eat-In Kitchen
- Built-In Oven
- Dishwasher
Flooring
- Wood
- Tile or Brick
- Vinyl
Bedrooms and Bathrooms
- 4 Bedrooms
- En-Suite Primary Bedroom
- En-Suite Bathroom
Outdoor Features
- Patio
Schools
- Devon Elementary School
- Tredyffrin-Easttown Middle School
- Conestoga Senior High School
Utilities
- Cooling System Mounted In Outer Wall Opening
- Heating System Uses Oil
- Hot Water Heating System
- Electric Water Heater
Community Details
- No Home Owners Association
- Deepdale Subdivision
Listing and Financial Details
- Tax Lot 0169
- Assessor Parcel Number 43-11C-0169
Ownership History
Purchase Details
Home Financials for this Owner
Home Financials are based on the most recent Mortgage that was taken out on this home.Purchase Details
Purchase Details
Home Financials for this Owner
Home Financials are based on the most recent Mortgage that was taken out on this home.Purchase Details
Home Financials for this Owner
Home Financials are based on the most recent Mortgage that was taken out on this home.Purchase Details
Similar Home in the area
Home Values in the Area
Average Home Value in this Area
Purchase History
| Date | Type | Sale Price | Title Company |
|---|---|---|---|
| Deed | $680,000 | None Available | |
| Interfamily Deed Transfer | -- | None Available | |
| Deed | $397,500 | None Available | |
| Interfamily Deed Transfer | -- | None Available | |
| Interfamily Deed Transfer | -- | None Available |
Mortgage History
| Date | Status | Loan Amount | Loan Type |
|---|---|---|---|
| Open | $340,000 | New Conventional | |
| Previous Owner | $318,000 | New Conventional | |
| Previous Owner | $750,000 | Reverse Mortgage Home Equity Conversion Mortgage | |
| Previous Owner | $439,027 | Reverse Mortgage Home Equity Conversion Mortgage |
Property History
| Date | Event | Price | Change | Sq Ft Price |
|---|---|---|---|---|
| 05/16/2017 05/16/17 | Sold | $680,000 | +4.6% | $308 / Sq Ft |
| 04/24/2017 04/24/17 | Pending | -- | -- | -- |
| 04/23/2017 04/23/17 | For Sale | $650,000 | +63.5% | $295 / Sq Ft |
| 07/25/2012 07/25/12 | Sold | $397,500 | -4.9% | $180 / Sq Ft |
| 07/04/2012 07/04/12 | Pending | -- | -- | -- |
| 06/28/2012 06/28/12 | Price Changed | $418,000 | -3.9% | $190 / Sq Ft |
| 05/15/2012 05/15/12 | Price Changed | $435,000 | -3.1% | $197 / Sq Ft |
| 05/09/2012 05/09/12 | For Sale | $449,000 | 0.0% | $204 / Sq Ft |
| 05/09/2012 05/09/12 | Pending | -- | -- | -- |
| 04/06/2012 04/06/12 | For Sale | $449,000 | -- | $204 / Sq Ft |
Tax History Compared to Growth
Tax History
| Year | Tax Paid | Tax Assessment Tax Assessment Total Assessment is a certain percentage of the fair market value that is determined by local assessors to be the total taxable value of land and additions on the property. | Land | Improvement |
|---|---|---|---|---|
| 2024 | $7,824 | $222,130 | $72,920 | $149,210 |
| 2023 | $7,350 | $222,130 | $72,920 | $149,210 |
| 2022 | $7,160 | $222,130 | $72,920 | $149,210 |
| 2021 | $7,024 | $222,130 | $72,920 | $149,210 |
| 2020 | $6,500 | $211,390 | $72,920 | $138,470 |
| 2019 | $6,295 | $211,390 | $72,920 | $138,470 |
| 2018 | $6,170 | $211,390 | $72,920 | $138,470 |
| 2017 | $6,023 | $211,390 | $72,920 | $138,470 |
| 2016 | -- | $211,390 | $72,920 | $138,470 |
| 2015 | -- | $211,390 | $72,920 | $138,470 |
| 2014 | -- | $211,390 | $72,920 | $138,470 |
Agents Affiliated with this Home
-

Seller's Agent in 2017
Theresa Tarquinio
RE/MAX
(610) 291-6536
250 Total Sales
-

Buyer's Agent in 2017
Ryan Petrucci
RE/MAX
(267) 625-6745
271 Total Sales
-

Seller's Agent in 2012
William Rosato
BHHS Fox & Roach
(610) 731-6828
75 Total Sales
Map
Source: Bright MLS
MLS Number: 1003552269
APN: 43-11C-0169.0000
- 76 Deepdale Rd
- 26 Hillside Rd
- 113 Deepdale Rd
- 541 W Beechtree Ln
- 426 School Ln
- 499 Woodcrest Rd
- 427 School Ln
- 442 Old Eagle School Rd
- 280 Deepdale Rd
- 775 N Wayne Ave
- 332 & 334 E Conestoga Rd
- 694 Trowill Ln
- 551 Barton Ln
- 222 Hunters Ln
- 544 N Wayne Ave
- 413 Eagle Rd Unit 7
- 363 Colket Ln
- 431 Eagle Rd Unit 16
- 542 Upper Weadley Rd
- 650 Old Eagle School Rd
