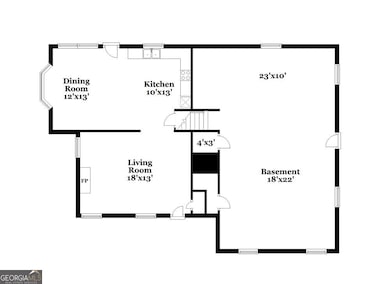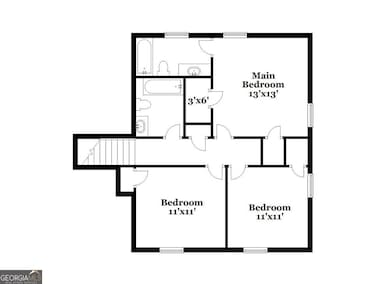2350 Bankstone Dr SW Marietta, GA 30064
Highlights
- Deck
- No HOA
- Stainless Steel Appliances
- 2-Story Property
- Formal Dining Room
- Porch
About This Home
This amazing home has lots of country charm. Property includes a formal dining with bay windows, fireside family room, large kitchen with a pantry and sleek appliances. The master suite and secondary rooms feature ample closet space. This home includes an amazing front porch and backyard deck.
Listing Agent
Progress Residential PropertyManager License #429165 Listed on: 07/22/2025
Home Details
Home Type
- Single Family
Est. Annual Taxes
- $2,499
Year Built
- Built in 1990 | Remodeled
Lot Details
- 0.38 Acre Lot
- Level Lot
Parking
- Parking Pad
Home Design
- 2-Story Property
- Slab Foundation
- Composition Roof
- Vinyl Siding
Interior Spaces
- 1,946 Sq Ft Home
- Ceiling Fan
- Family Room
- Living Room with Fireplace
- Formal Dining Room
- Vinyl Flooring
Kitchen
- Dishwasher
- Stainless Steel Appliances
- Disposal
Bedrooms and Bathrooms
- 3 Bedrooms
- Walk-In Closet
- 2 Full Bathrooms
- Separate Shower
Finished Basement
- Basement Fills Entire Space Under The House
- Interior and Exterior Basement Entry
- Laundry in Basement
Outdoor Features
- Deck
- Porch
Schools
- Dowell Elementary School
- Smitha Middle School
- Osborne High School
Additional Features
- Energy-Efficient Thermostat
- Property is near shops
- Central Heating and Cooling System
Listing and Financial Details
- Security Deposit $2,235
- 12-Month Minimum Lease Term
- $55 Application Fee
- Tax Lot 35
Community Details
Overview
- No Home Owners Association
Recreation
- Park
Pet Policy
- Pets Allowed
Map
Source: Georgia MLS
MLS Number: 10569057
APN: 19-0492-0-065-0
- 2415 Bankstone Dr SW
- 2673 Deerfield Cir SW
- 2626 Smith Ave SW
- 2115 Caneridge Dr SW
- 0 Red Barn Rd SW Unit 7583499
- 0 Red Barn Rd SW Unit 10526807
- 2100 Caneridge Dr SW
- 2365 Tree Arbor Way
- 2333 Targa Ln SW
- 2325 Sebring Ct SW
- 2653 Elkhart Cir SW
- 2720 Cold Springs Trail SW
- 2719 Byess Ct
- 2614 Smith Ave SW
- 2002 Freestone Way
- 2722 Byess Ct
- 2723 Byess Ct
- 2050 Heritage Green Dr
- 1886 Clay Dr SW
- 2160 Suncrest Point
- 2432 Hillboro Cir S W
- 2432 Hillboro Cir SW
- 2105 Caneridge Dr SW
- 2159 Caneridge Dr SW
- 2173 Caneridge Dr SW
- 2462 Horseshoe Bend Rd SW
- 2700 Candler Ct
- 2780 SW Bankstone Dr
- 2705 Candler Ct SW
- 2434 Wood Meadows Dr SW
- 1784 Clayhill Pointe SW
- 1950 Nicholas Trail SW
- 2427 Justin Dr SW
- 2740 Owens Dr
- 2531 Country Lake Cir
- 2158 Denson Ln S W
- 2158 Denson Ln SW
- 2830 Horseshoe Bend Rd SW
- 2300 Springs Ct
- 3054 Trotters Field Dr SW







