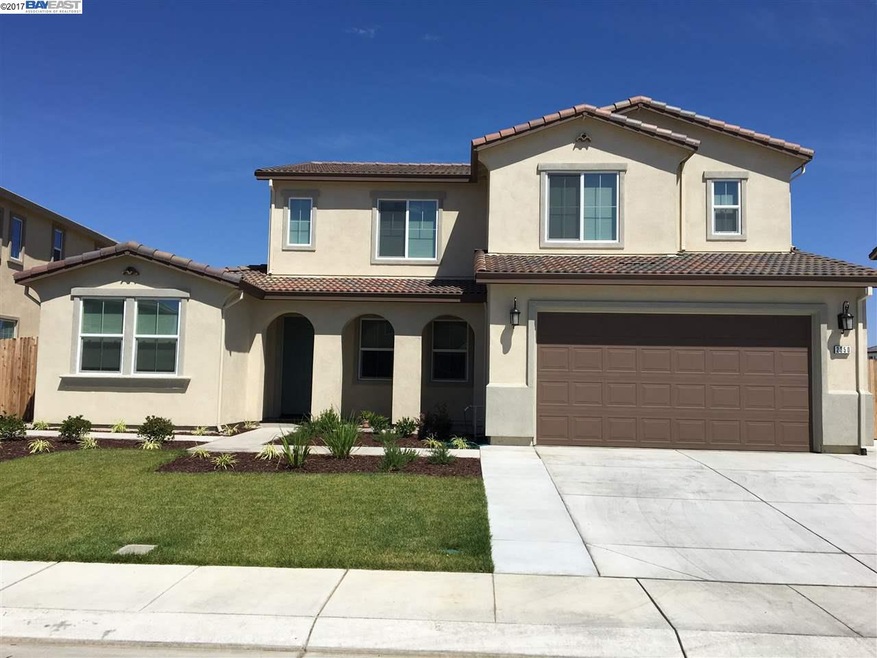
2350 Bismark Ave Manteca, CA 95337
Highlights
- Contemporary Architecture
- Solid Surface Countertops
- Breakfast Area or Nook
- Sierra High School Rated A-
- No HOA
- 2 Car Attached Garage
About This Home
As of March 2022Welcome to 2350 Bismark Ave! Tastefully appointed built in 2016, this home features four bedrooms and three and a half bathrooms. The open concept floor plan offers dining area, family room, breakfast nook, fireplace and a loft. Modern kitchen includes island, pantry, granite counter tops, stainless steel appliances, and lots of cabinets for storage. The large backyard is ideal for entertaining, with room for BBQ and outdoor seating, as well as gardening and play. 18 x 18 Tile floors in kitchen, bathrooms, entry and laundry room.
Last Agent to Sell the Property
Paramount Buildings & Loans License #01772806 Listed on: 06/02/2017
Home Details
Home Type
- Single Family
Est. Annual Taxes
- $11,339
Year Built
- Built in 2016
Lot Details
- 8,684 Sq Ft Lot
- Fenced
- Front Yard Sprinklers
- Back and Front Yard
Parking
- 2 Car Attached Garage
- Garage Door Opener
Home Design
- Contemporary Architecture
- Slab Foundation
- Stucco
Interior Spaces
- 2-Story Property
- Double Pane Windows
- Family Room with Fireplace
- Dining Area
- Fire Sprinkler System
Kitchen
- Breakfast Area or Nook
- Self-Cleaning Oven
- Gas Range
- Microwave
- Plumbed For Ice Maker
- Dishwasher
- Kitchen Island
- Solid Surface Countertops
- Disposal
Flooring
- Carpet
- Tile
Bedrooms and Bathrooms
- 4 Bedrooms
Laundry
- 220 Volts In Laundry
- Gas Dryer Hookup
Utilities
- Zoned Heating and Cooling
- Electricity To Lot Line
- Water Filtration System
- Tankless Water Heater
- Water Softener
- Satellite Dish
Community Details
- No Home Owners Association
- Bay East Association
- Built by D.R. Horton
Listing and Financial Details
- Assessor Parcel Number 22635053
Ownership History
Purchase Details
Home Financials for this Owner
Home Financials are based on the most recent Mortgage that was taken out on this home.Purchase Details
Home Financials for this Owner
Home Financials are based on the most recent Mortgage that was taken out on this home.Purchase Details
Home Financials for this Owner
Home Financials are based on the most recent Mortgage that was taken out on this home.Similar Homes in Manteca, CA
Home Values in the Area
Average Home Value in this Area
Purchase History
| Date | Type | Sale Price | Title Company |
|---|---|---|---|
| Grant Deed | $880,000 | Fidelity National Title | |
| Grant Deed | $485,000 | First American Title Company | |
| Grant Deed | $466,000 | First American Title Company |
Mortgage History
| Date | Status | Loan Amount | Loan Type |
|---|---|---|---|
| Open | $704,000 | New Conventional | |
| Previous Owner | $327,000 | New Conventional | |
| Previous Owner | $388,000 | New Conventional | |
| Previous Owner | $417,000 | New Conventional |
Property History
| Date | Event | Price | Change | Sq Ft Price |
|---|---|---|---|---|
| 02/04/2025 02/04/25 | Off Market | $485,000 | -- | -- |
| 02/04/2025 02/04/25 | Off Market | $880,000 | -- | -- |
| 03/08/2022 03/08/22 | Sold | $880,000 | +3.5% | $263 / Sq Ft |
| 01/25/2022 01/25/22 | Pending | -- | -- | -- |
| 01/13/2022 01/13/22 | For Sale | $849,990 | +75.3% | $254 / Sq Ft |
| 08/18/2017 08/18/17 | Sold | $485,000 | -3.0% | $145 / Sq Ft |
| 08/01/2017 08/01/17 | Pending | -- | -- | -- |
| 06/02/2017 06/02/17 | For Sale | $499,998 | -- | $149 / Sq Ft |
Tax History Compared to Growth
Tax History
| Year | Tax Paid | Tax Assessment Tax Assessment Total Assessment is a certain percentage of the fair market value that is determined by local assessors to be the total taxable value of land and additions on the property. | Land | Improvement |
|---|---|---|---|---|
| 2024 | $11,339 | $915,552 | $275,706 | $639,846 |
| 2023 | $11,180 | $897,600 | $270,300 | $627,300 |
| 2022 | $7,018 | $520,017 | $182,274 | $337,743 |
| 2021 | $6,977 | $509,821 | $178,700 | $331,121 |
| 2020 | $6,766 | $504,594 | $176,868 | $327,726 |
| 2019 | $6,697 | $494,700 | $173,400 | $321,300 |
| 2018 | $6,579 | $485,000 | $170,000 | $315,000 |
| 2017 | $6,366 | $465,561 | $163,000 | $302,561 |
| 2016 | $1,643 | $38,384 | $38,384 | $0 |
Agents Affiliated with this Home
-
Hamed Barakzoy

Seller's Agent in 2022
Hamed Barakzoy
Realty World Acclaim
(510) 825-6722
81 Total Sales
-
J
Buyer's Agent in 2022
Jas Aulakh
(408) 799-7711
-
Ankit Ahuja
A
Seller's Agent in 2017
Ankit Ahuja
Paramount Buildings & Loans
(510) 219-2845
1 Total Sale
Map
Source: Bay East Association of REALTORS®
MLS Number: 40783893
APN: 226-350-53
- 1735 Townsend Ave
- 2403 Tribeca Ave
- 1769 Townsend Ave
- 2192 Ivory Lace Ave
- 2406 Tribeca Ave
- 597 Pendragon St
- 2544 Avalon Ln
- 2545 Ava Julianna Way
- 2135 Fountain Square Ave
- 216 Bloomingdale St
- 2621 Gianna Marie Ave
- 223 Gina St
- 2650 Adams Ln
- 2074 Woodbine Ave
- 2662 Adams Ln
- 680 Sawtooth Ct
- 2651 Taft Ave
- 2227 Paramount Ln
- 2214 Paramount Ln
- 534 Vinal Dr
