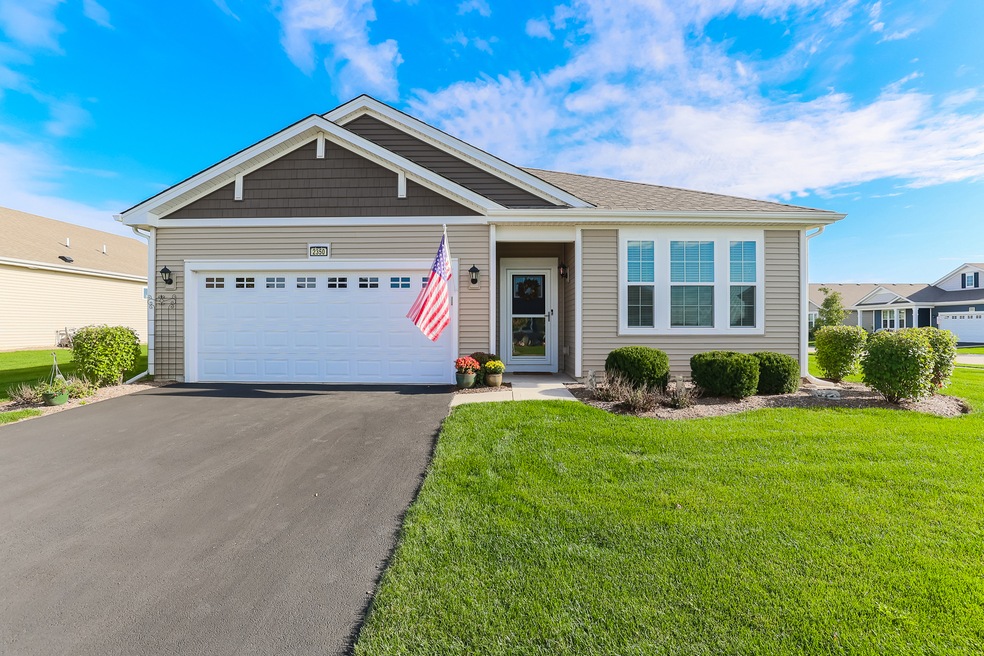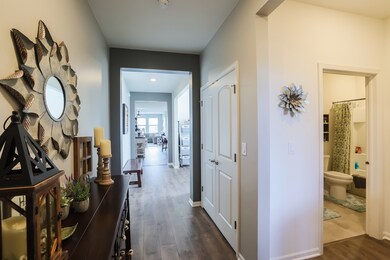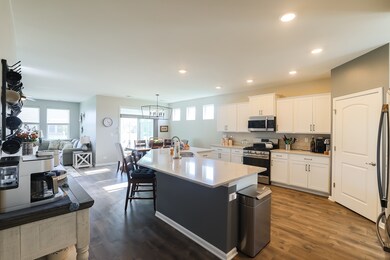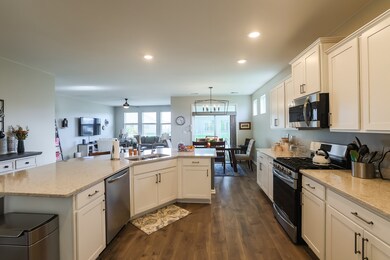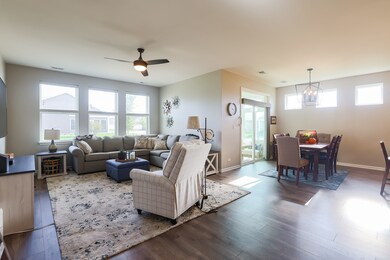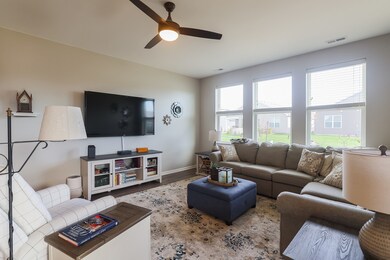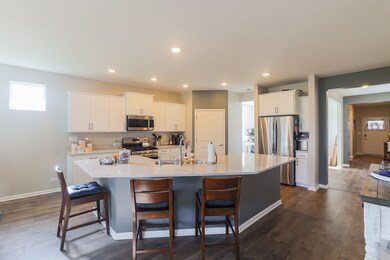
2350 Cannon Dr Pingree Grove, IL 60140
Highlights
- Gated Community
- Open Floorplan
- Clubhouse
- Gilberts Elementary School Rated A-
- Landscaped Professionally
- Ranch Style House
About This Home
As of December 2023Come see this outstanding 2019 built Bedford model loaded with upgrades! This 2162 square foot home features 3 bedrooms, 2 full bathrooms, a flex room and a 3 seasons sun room! Walk through a nice foyer with wood laminate flooring into beautiful kitchen with white designer cabinets with molding and hardware, stainless steel appliances, quartz counter tops, recessed lighting, a reverse osmosis system, and a generous pantry. A huge eat up island makes it easy to entertain, open to the dinning area and family room. Off the dinning area is a custom 3 seasons room that opens onto a big brick paver patio with awning and knee high wall. The owners suit features a private bathroom with dual vanity, tile floor, a big walk-in shower and nice sized closet with custom cabinetry. This home also features upgraded light fixtures, smart doorbell, wood laminate floor throughout most of the home and a big laundry room with wash sink. Come enjoy the lifestyle of this active adult community and all it's amenities: a club home, pool, golf course and more!
Last Buyer's Agent
Lindsay Schulz
Redfin Corporation

Home Details
Home Type
- Single Family
Est. Annual Taxes
- $6,778
Year Built
- Built in 2019
Lot Details
- 0.25 Acre Lot
- Lot Dimensions are 60 x 120
- Landscaped Professionally
- Paved or Partially Paved Lot
HOA Fees
- $263 Monthly HOA Fees
Parking
- 2 Car Attached Garage
- Garage Door Opener
- Driveway
- Parking Space is Owned
Home Design
- Ranch Style House
- Asphalt Roof
- Vinyl Siding
- Concrete Perimeter Foundation
Interior Spaces
- 2,162 Sq Ft Home
- Open Floorplan
- Built-In Features
- Blinds
- Den
- Sun or Florida Room
- Home Gym
- Laminate Flooring
- Carbon Monoxide Detectors
Kitchen
- Range
- Microwave
- Dishwasher
- Stainless Steel Appliances
Bedrooms and Bathrooms
- 3 Bedrooms
- 3 Potential Bedrooms
- Walk-In Closet
- Bathroom on Main Level
- 2 Full Bathrooms
- Dual Sinks
Laundry
- Laundry on main level
- Dryer
- Washer
- Sink Near Laundry
Outdoor Features
- Patio
Utilities
- Forced Air Heating and Cooling System
- Heating System Uses Natural Gas
- Water Purifier is Owned
Listing and Financial Details
- Homeowner Tax Exemptions
Community Details
Overview
- Association fees include security, clubhouse, exercise facilities, pool, lawn care, snow removal
- Helen Fischer Association, Phone Number (847) 464-0957
- Carillon At Cambridge Lakes Subdivision, Bedford Floorplan
- Property managed by Carillon At Cambridge Lakes
Amenities
- Clubhouse
- Lobby
Recreation
- Tennis Courts
- Community Pool
Security
- Gated Community
Ownership History
Purchase Details
Home Financials for this Owner
Home Financials are based on the most recent Mortgage that was taken out on this home.Purchase Details
Home Financials for this Owner
Home Financials are based on the most recent Mortgage that was taken out on this home.Purchase Details
Home Financials for this Owner
Home Financials are based on the most recent Mortgage that was taken out on this home.Similar Homes in Pingree Grove, IL
Home Values in the Area
Average Home Value in this Area
Purchase History
| Date | Type | Sale Price | Title Company |
|---|---|---|---|
| Warranty Deed | $394,000 | First American Title | |
| Warranty Deed | $395,000 | Proper Title | |
| Warranty Deed | $300,000 | None Available |
Mortgage History
| Date | Status | Loan Amount | Loan Type |
|---|---|---|---|
| Open | $295,500 | New Conventional | |
| Previous Owner | $321,530 | FHA | |
| Previous Owner | $149,990 | New Conventional |
Property History
| Date | Event | Price | Change | Sq Ft Price |
|---|---|---|---|---|
| 12/11/2023 12/11/23 | Sold | $394,000 | -1.5% | $182 / Sq Ft |
| 11/02/2023 11/02/23 | Pending | -- | -- | -- |
| 10/23/2023 10/23/23 | Price Changed | $399,900 | -1.5% | $185 / Sq Ft |
| 10/17/2023 10/17/23 | Price Changed | $405,900 | -1.0% | $188 / Sq Ft |
| 10/07/2023 10/07/23 | For Sale | $409,900 | +3.8% | $190 / Sq Ft |
| 09/23/2022 09/23/22 | Sold | $395,000 | -1.2% | $183 / Sq Ft |
| 08/06/2022 08/06/22 | Pending | -- | -- | -- |
| 07/28/2022 07/28/22 | For Sale | $399,900 | +33.3% | $185 / Sq Ft |
| 06/24/2020 06/24/20 | Sold | $299,990 | 0.0% | $139 / Sq Ft |
| 04/08/2020 04/08/20 | Pending | -- | -- | -- |
| 04/03/2020 04/03/20 | Price Changed | $299,990 | -5.6% | $139 / Sq Ft |
| 03/14/2020 03/14/20 | Price Changed | $317,741 | +0.1% | $147 / Sq Ft |
| 02/20/2020 02/20/20 | For Sale | $317,471 | -- | $147 / Sq Ft |
Tax History Compared to Growth
Tax History
| Year | Tax Paid | Tax Assessment Tax Assessment Total Assessment is a certain percentage of the fair market value that is determined by local assessors to be the total taxable value of land and additions on the property. | Land | Improvement |
|---|---|---|---|---|
| 2023 | $8,261 | $128,443 | $27,832 | $100,611 |
| 2022 | $6,778 | $102,781 | $25,661 | $77,120 |
| 2021 | $7,190 | $104,732 | $24,136 | $80,596 |
| 2020 | $5,917 | $78,898 | $2,120 | $76,778 |
| 2019 | $3,003 | $39,183 | $2,035 | $37,148 |
| 2018 | $152 | $1,910 | $1,910 | $0 |
Agents Affiliated with this Home
-
Kelly Malec

Seller's Agent in 2023
Kelly Malec
Huntley Realty
(847) 732-3206
4 in this area
156 Total Sales
-
Jamie Miller

Seller Co-Listing Agent in 2023
Jamie Miller
Huntley Realty
(630) 292-3415
3 in this area
71 Total Sales
-
L
Buyer's Agent in 2023
Lindsay Schulz
Redfin Corporation
-
Matt Hanssel

Seller's Agent in 2022
Matt Hanssel
@ Properties
(773) 297-7500
1 in this area
19 Total Sales
-
D
Seller's Agent in 2020
Daynae Gaudio
Daynae Gaudio
(847) 787-9320
293 in this area
1,561 Total Sales
-
P
Buyer's Agent in 2020
Priscilla Lorenzin-Tomei
55 Places, LLC
(630) 346-3778
14 in this area
128 Total Sales
Map
Source: Midwest Real Estate Data (MRED)
MLS Number: 11900088
APN: 02-21-323-001
