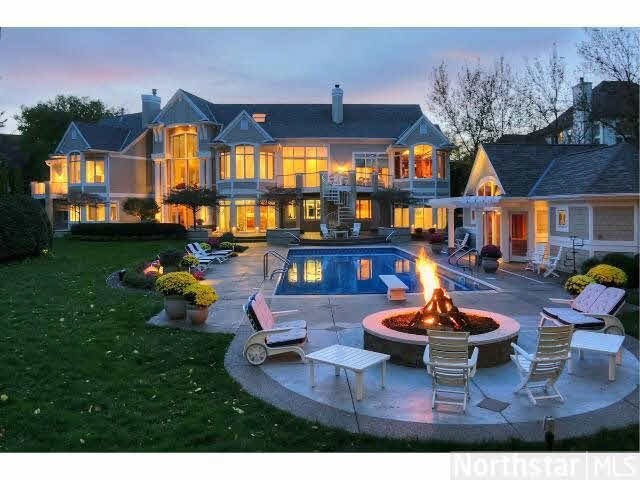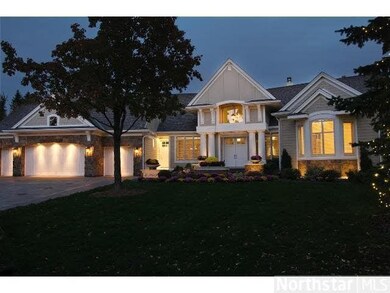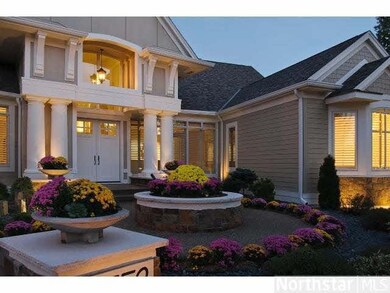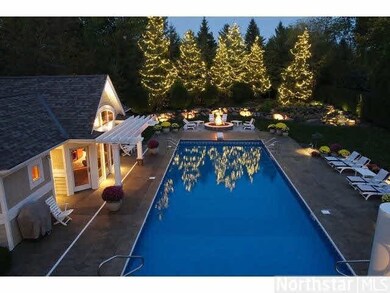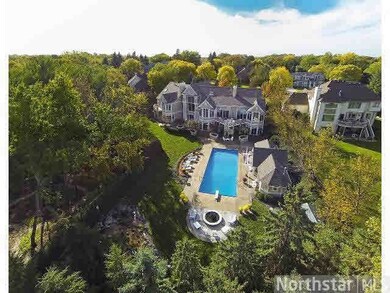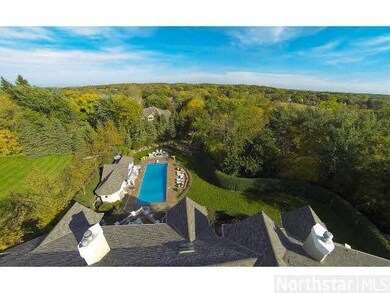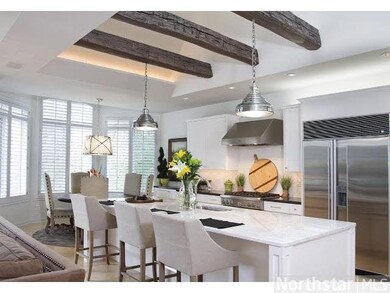
2350 Cherrywood Rd Hopkins, MN 55305
Highlights
- Heated In Ground Pool
- Sauna
- Deck
- Sunset Hill Elementary School Rated A
- Heated Floors
- Vaulted Ceiling
About This Home
As of October 2014Exquisite Luxurious Estate. Remarkable Amenities: Guest House, Pool, Gourmet Kitchen, 2 Additional Kitchens, Sport Court, Vaulted Great Rooms, Makore and Anigre Exotic Cabinetry, Private Landscape Setting. Elevator, Sauna. Entertain with Refined Grandeur.
Last Agent to Sell the Property
Richard Brama
Keller Williams Premier Realty Listed on: 10/28/2013
Last Buyer's Agent
Michael Wille
Coldwell Banker Burnet
Home Details
Home Type
- Single Family
Est. Annual Taxes
- $31,111
Year Built
- 1992
Lot Details
- 0.82 Acre Lot
- Lot Dimensions are 94x227x128
- Fenced Yard
- Sprinkler System
Home Design
- Brick Exterior Construction
- Poured Concrete
- Asphalt Shingled Roof
- Cement Board or Planked
Interior Spaces
- 1-Story Property
- Central Vacuum
- Woodwork
- Vaulted Ceiling
- Ceiling Fan
- Skylights
- Gas Fireplace
- Formal Dining Room
- Sauna
- Home Security System
Kitchen
- Built-In Oven
- Cooktop
- Microwave
- Dishwasher
- Disposal
Flooring
- Wood
- Heated Floors
- Tile
Bedrooms and Bathrooms
- 6 Bedrooms
- Walk-In Closet
- Primary Bathroom is a Full Bathroom
- Bathroom on Main Level
- Whirlpool Bathtub
- Bathtub With Separate Shower Stall
Laundry
- Dryer
- Washer
Finished Basement
- Walk-Out Basement
- Basement Fills Entire Space Under The House
- Sump Pump
- Drain
- Finished Basement Bathroom
Parking
- 4 Car Attached Garage
- Driveway
Eco-Friendly Details
- Air Exchanger
Outdoor Features
- Heated In Ground Pool
- Balcony
- Deck
- Patio
- Porch
Utilities
- Forced Air Heating and Cooling System
- Electric Air Filter
- Furnace Humidifier
- Water Softener is Owned
Listing and Financial Details
- Assessor Parcel Number 1011722130043
Ownership History
Purchase Details
Home Financials for this Owner
Home Financials are based on the most recent Mortgage that was taken out on this home.Purchase Details
Purchase Details
Home Financials for this Owner
Home Financials are based on the most recent Mortgage that was taken out on this home.Similar Homes in Hopkins, MN
Home Values in the Area
Average Home Value in this Area
Purchase History
| Date | Type | Sale Price | Title Company |
|---|---|---|---|
| Warranty Deed | $2,200,000 | Executive Title Services | |
| Warranty Deed | $1,916,000 | Executive Title Services | |
| Deed | $2,100,000 | Burnet Title |
Mortgage History
| Date | Status | Loan Amount | Loan Type |
|---|---|---|---|
| Open | $1,712,500 | New Conventional | |
| Previous Owner | $1,680,000 | Adjustable Rate Mortgage/ARM | |
| Previous Owner | $100,000 | Credit Line Revolving |
Property History
| Date | Event | Price | Change | Sq Ft Price |
|---|---|---|---|---|
| 06/30/2025 06/30/25 | For Sale | $2,795,000 | +33.1% | $279 / Sq Ft |
| 10/22/2014 10/22/14 | Sold | $2,100,000 | -19.1% | $210 / Sq Ft |
| 10/21/2014 10/21/14 | Pending | -- | -- | -- |
| 10/28/2013 10/28/13 | For Sale | $2,595,000 | -- | $259 / Sq Ft |
Tax History Compared to Growth
Tax History
| Year | Tax Paid | Tax Assessment Tax Assessment Total Assessment is a certain percentage of the fair market value that is determined by local assessors to be the total taxable value of land and additions on the property. | Land | Improvement |
|---|---|---|---|---|
| 2023 | $31,111 | $2,273,900 | $259,600 | $2,014,300 |
| 2022 | $32,031 | $2,211,500 | $225,500 | $1,986,000 |
| 2021 | $36,270 | $2,069,000 | $205,000 | $1,864,000 |
| 2020 | $37,138 | $2,350,300 | $205,000 | $2,145,300 |
| 2019 | $33,717 | $2,321,000 | $205,000 | $2,116,000 |
| 2018 | $34,623 | $2,131,700 | $205,000 | $1,926,700 |
| 2017 | $34,707 | $2,146,500 | $203,500 | $1,943,000 |
| 2016 | $32,610 | $1,997,800 | $185,000 | $1,812,800 |
| 2015 | $36,756 | $2,188,800 | $175,000 | $2,013,800 |
| 2014 | -- | $195,000 | $175,000 | $20,000 |
Agents Affiliated with this Home
-
Ilya Zderchuk

Seller's Agent in 2025
Ilya Zderchuk
Lakes Sotheby's International
(612) 703-5130
168 Total Sales
-
Jacob Smith
J
Seller Co-Listing Agent in 2025
Jacob Smith
Lakes Sotheby's International Realty
(952) 230-3101
133 Total Sales
-
R
Seller's Agent in 2014
Richard Brama
Keller Williams Premier Realty
-
M
Buyer's Agent in 2014
Michael Wille
Coldwell Banker Burnet
Map
Source: REALTOR® Association of Southern Minnesota
MLS Number: 4555093
APN: 10-117-22-13-0043
- 2508 Cherrywood Rd
- 2454 Crowne Hill Rd
- 13985 Crowne Hill Ln
- 2209 Indian Rd W
- 13980 Emerald Ridge
- 13708 Wood Ln
- 12742 Elevare Ct
- 12700 Sherwood Place Unit 102
- 2653 Plymouth Rd
- 14451 Wellington Rd
- 2890 Ella Ln
- 1517 Fairfield Rd S
- 12621 Cedar Lake Rd
- 2935 Minnehaha Curve
- 13538 Wentworth Trail
- 1989 Dwight Ln
- 1801 Deer Hill Dr
- 14700 Minnehaha Place
- 14510 Minnehaha Place
- 1516 Brightwood Dr
