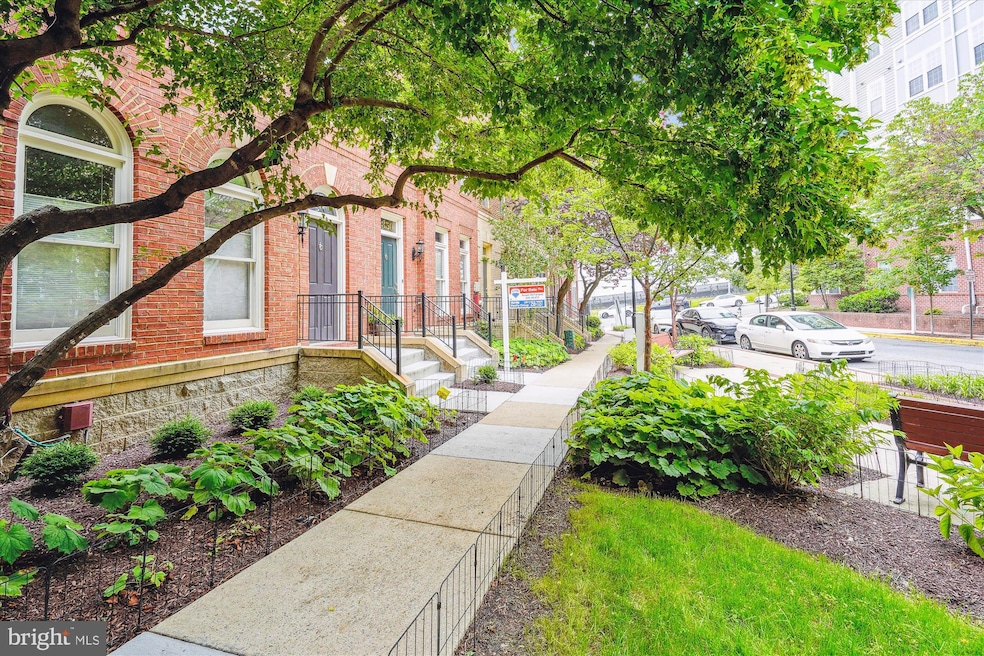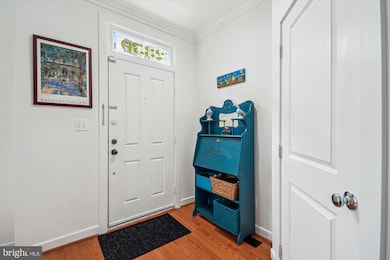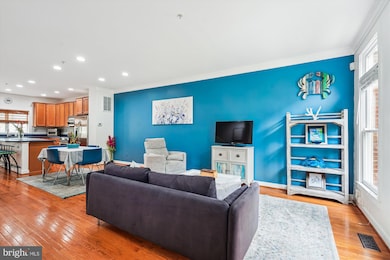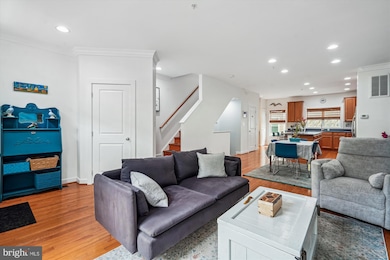
2350 Cobble Hill Terrace Silver Spring, MD 20902
Estimated payment $4,306/month
Highlights
- Rooftop Deck
- 3-minute walk to Wheaton
- Contemporary Architecture
- City View
- Open Floorplan
- 4-minute walk to Wheaton Veterans Urban Park
About This Home
Welcome to this spacious and stylish 2,850 sq ft brownstone townhome—thoughtfully updated and meticulously maintained by the original owner—offering four levels of beautiful and flexible living in one of the city’s most walkable and vibrant communities. Just a 3-minute walk to the Metro, with shops, restaurants, and entertainment at your doorstep.The private 2-car garage opens directly into the spacious family room on the lower level, complete with built-in bookcases and a cozy gas fireplace—a perfect space for relaxing or entertaining away from the main living areas.From the main entrance, step into a bright foyer that opens onto a stunning open-concept living, dining, and kitchen area—ideal for modern living and seamless entertaining. The chef-inspired kitchen features stainless steel appliances, abundant cabinetry, and a convenient built-in desk space.Upstairs, the bedroom level features three generously sized bedrooms and a full-size washer and dryer for added convenience. The luxurious primary suite is a tranquil retreat featuring a spa-like bath, complete with a jetted soaking tub, a glass-enclosed shower, dual vanities, and a spacious walk-in closet.The top floor features two versatile rooms that open onto a private loft patio—ideal for a home office, media room, gym, or guest space, complemented by outdoor living areas.With its timeless brownstone charm, thoughtful updates, and impeccable care from its original owner, this home offers an ideal blend of comfort, space, and a prime location in an amazingly vibrant community.
Home Details
Home Type
- Single Family
Est. Annual Taxes
- $6,987
Year Built
- Built in 2005
Lot Details
- 828 Sq Ft Lot
- Property is in excellent condition
- Property is zoned CRN1.
HOA Fees
- $170 Monthly HOA Fees
Parking
- 2 Car Direct Access Garage
- Rear-Facing Garage
- Garage Door Opener
- Parking Permit Included
- Unassigned Parking
Home Design
- Contemporary Architecture
- Brick Exterior Construction
- Concrete Perimeter Foundation
Interior Spaces
- Property has 4 Levels
- Open Floorplan
- Built-In Features
- Chair Railings
- Ceiling Fan
- Recessed Lighting
- Gas Fireplace
- Window Treatments
- Six Panel Doors
- Family Room
- Living Room
- Dining Room
- Wood Flooring
- City Views
- Fire Sprinkler System
Kitchen
- Gas Oven or Range
- Built-In Microwave
- Ice Maker
- Dishwasher
- Stainless Steel Appliances
- Kitchen Island
- Upgraded Countertops
- Disposal
Bedrooms and Bathrooms
- 3 Bedrooms
- En-Suite Primary Bedroom
- En-Suite Bathroom
- Walk-In Closet
- Hydromassage or Jetted Bathtub
- Bathtub with Shower
- Walk-in Shower
Laundry
- Laundry Room
- Laundry on upper level
- Dryer
- Washer
Finished Basement
- Connecting Stairway
- Garage Access
Outdoor Features
- Rooftop Deck
- Patio
Location
- Urban Location
Schools
- Arcola Elementary School
- Odessa Shannon Middle School
- Northwood High School
Utilities
- Forced Air Heating and Cooling System
- Heating System Uses Natural Gas
- Vented Exhaust Fan
- Natural Gas Water Heater
Community Details
- Association fees include common area maintenance, lawn maintenance, management, snow removal, trash
- Brownstones At Wheaton Metro HOA
- Brownstones At Wheaton Subdivision
- Property Manager
Listing and Financial Details
- Tax Lot 194
- Assessor Parcel Number 161303419234
Map
Home Values in the Area
Average Home Value in this Area
Tax History
| Year | Tax Paid | Tax Assessment Tax Assessment Total Assessment is a certain percentage of the fair market value that is determined by local assessors to be the total taxable value of land and additions on the property. | Land | Improvement |
|---|---|---|---|---|
| 2024 | $6,987 | $547,800 | $0 | $0 |
| 2023 | $5,988 | $523,200 | $0 | $0 |
| 2022 | $5,414 | $498,600 | $160,000 | $338,600 |
| 2021 | $5,194 | $484,433 | $0 | $0 |
| 2020 | $5,002 | $470,267 | $0 | $0 |
| 2019 | $4,817 | $456,100 | $150,000 | $306,100 |
| 2018 | $4,611 | $439,467 | $0 | $0 |
| 2017 | $4,408 | $422,833 | $0 | $0 |
| 2016 | $4,047 | $406,200 | $0 | $0 |
| 2015 | $4,047 | $400,900 | $0 | $0 |
| 2014 | $4,047 | $395,600 | $0 | $0 |
Property History
| Date | Event | Price | Change | Sq Ft Price |
|---|---|---|---|---|
| 05/29/2025 05/29/25 | For Sale | $635,000 | -- | $306 / Sq Ft |
Purchase History
| Date | Type | Sale Price | Title Company |
|---|---|---|---|
| Interfamily Deed Transfer | -- | Avalon Settlements Inc | |
| Interfamily Deed Transfer | -- | None Available | |
| Deed | -- | -- | |
| Deed | -- | -- | |
| Deed | $600,140 | -- | |
| Deed | $600,140 | -- |
Mortgage History
| Date | Status | Loan Amount | Loan Type |
|---|---|---|---|
| Open | $359,000 | New Conventional | |
| Closed | $100,000 | Commercial | |
| Closed | $353,000 | Stand Alone Second | |
| Previous Owner | $200,000 | FHA |
Similar Homes in Silver Spring, MD
Source: Bright MLS
MLS Number: MDMC2178802
APN: 13-03419234
- 2344 Cobble Hill Terrace
- 11016 Amherst Ave
- 11358 King George Dr
- 10864 Bucknell Dr Unit 2
- 10860 Bucknell Dr Unit 301
- 10715 Georgia Ave
- 11434 Grandview Ave
- 2329 Georgia Village Way
- 11601 Elkin St Unit 1
- 11921 Coronada Place
- 11209 Upton Dr
- 2310 Patternbond Dr
- 11218 Upton Dr
- 11665 Leesborough Cir
- 2932 University Blvd W
- 2709 Emmet Rd
- 11308 Veirs Mill Rd
- 1710 Glenkarney Place
- 10807 Huntley Place
- 11321 College View Dr






